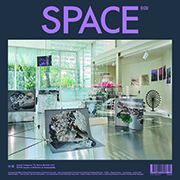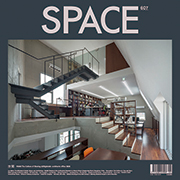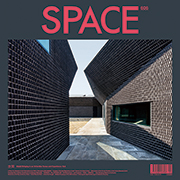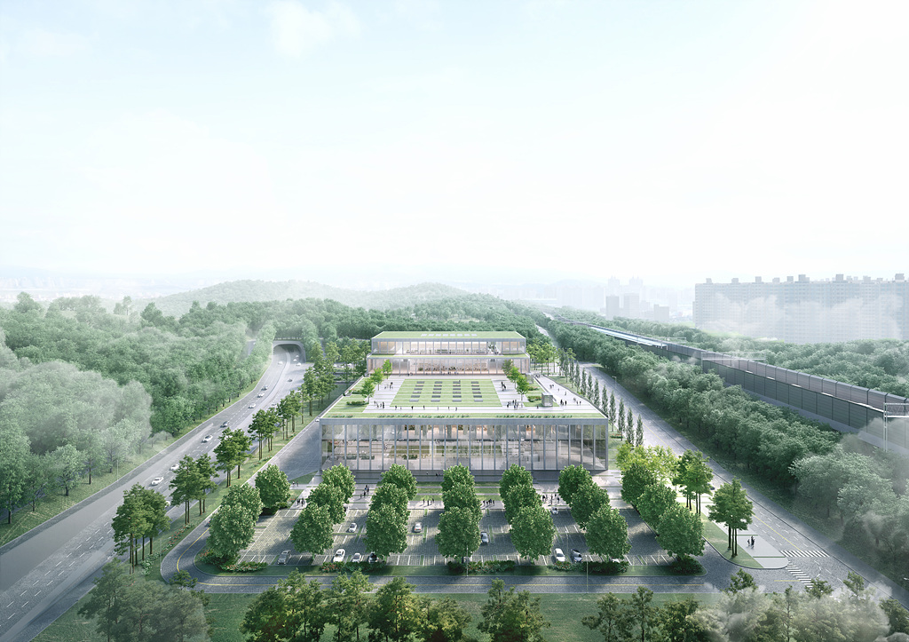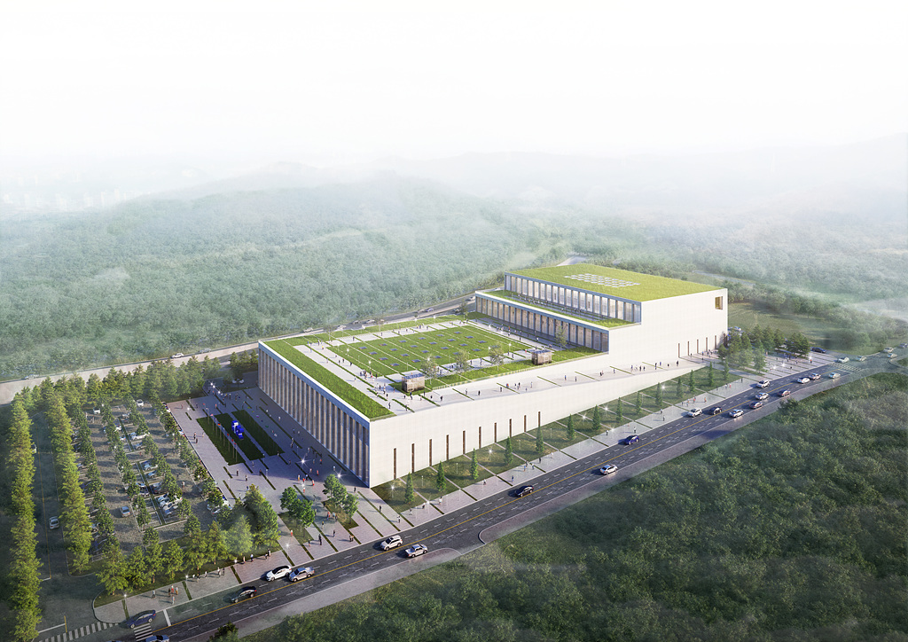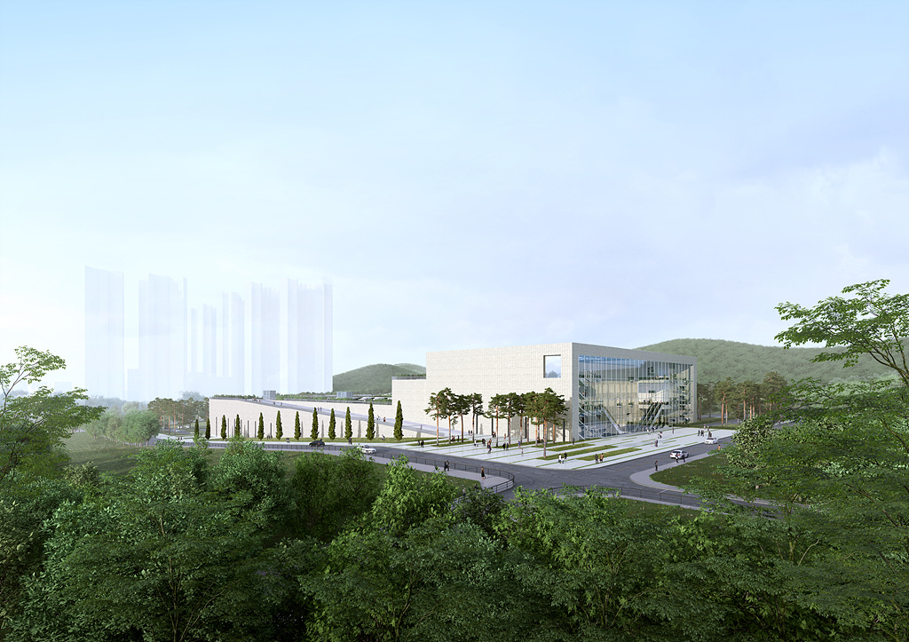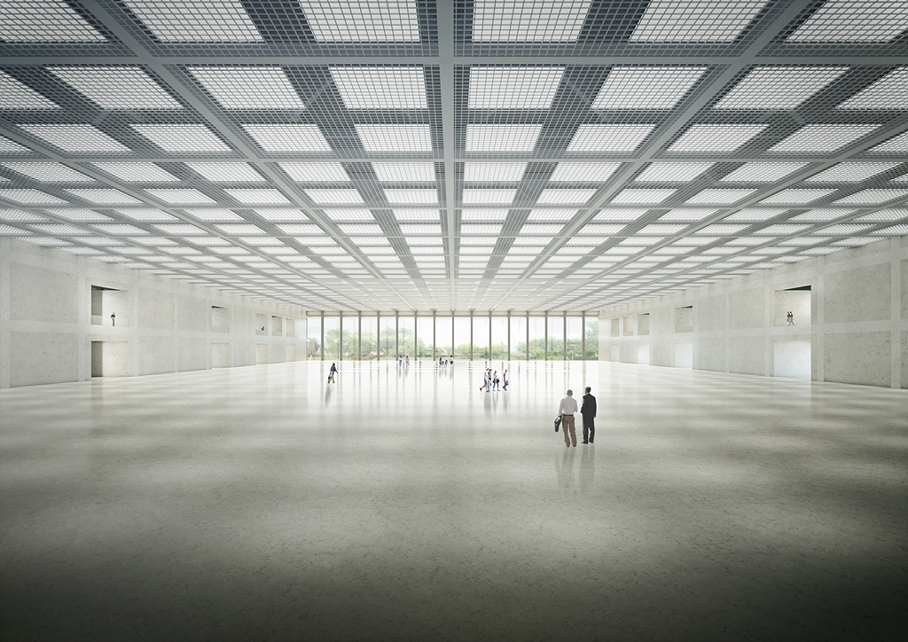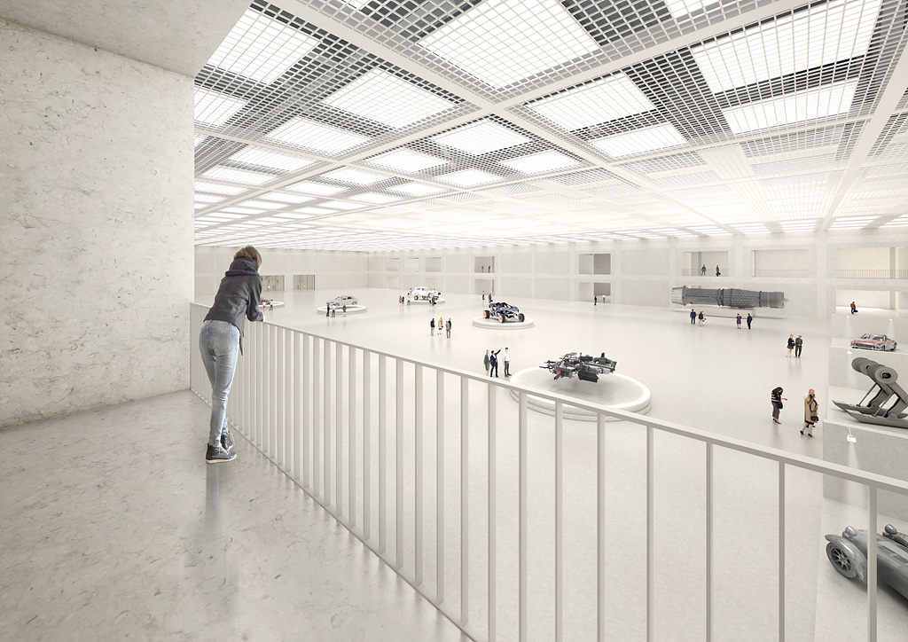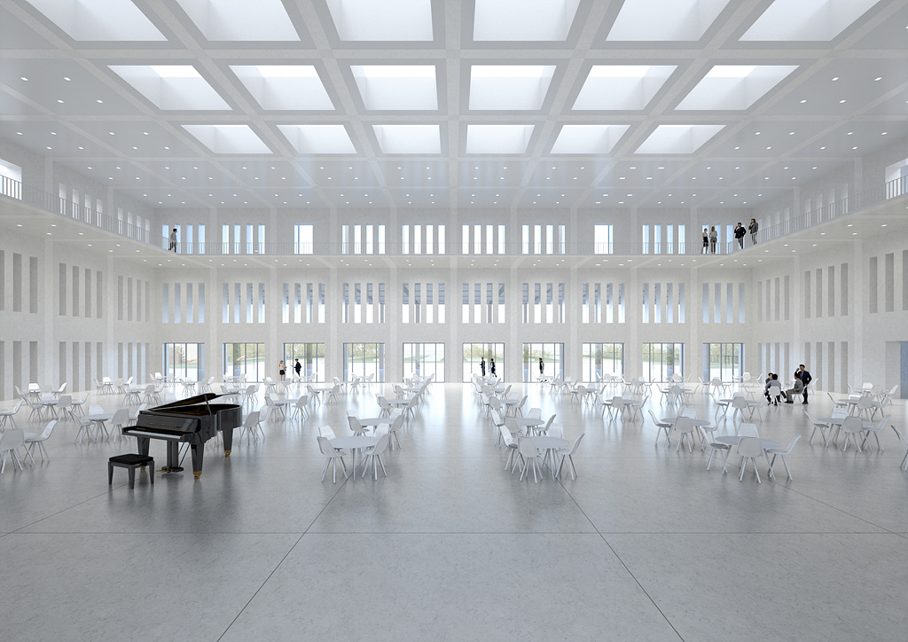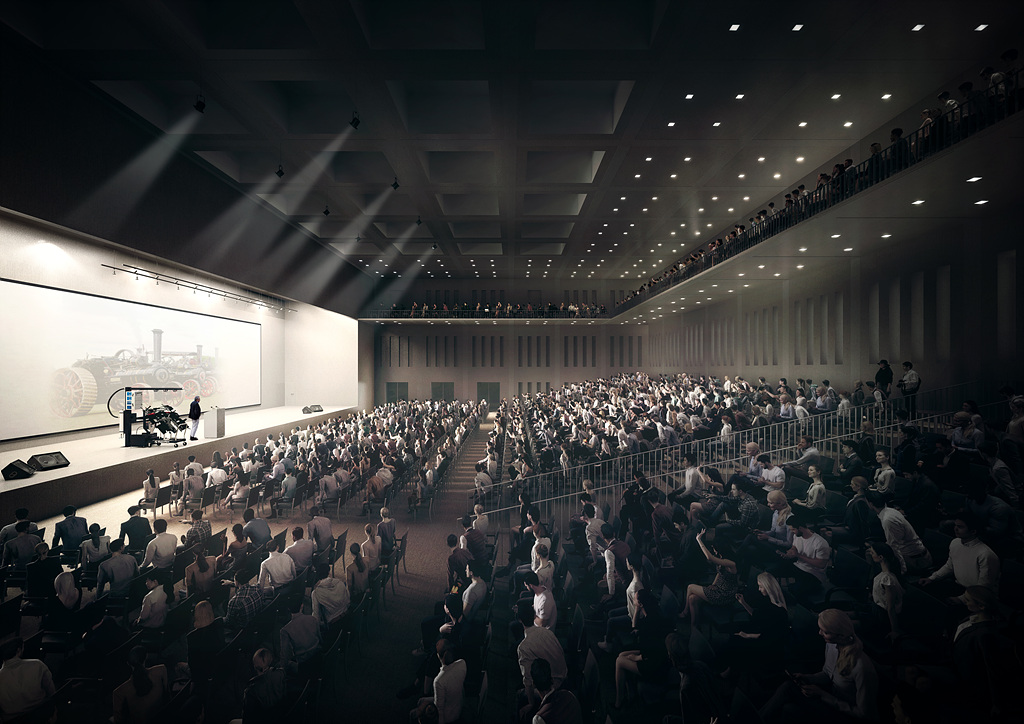- Chungnam International Exhibition and Convention Center
- Republic of Korea Cheonan, 2021~
DESCRIPTION
The typology of convention centers and exhibition hall is due in part by the economics and social dynamics. It’s trajectory has long been embedded within socio-economic contexts. It represent an era; a milestone where the civilization, culture, and architectural converge. Therefore, the typology should be viewed from a cultural perspective and beyond it’s functionality. In this context, rather than approaching it from the architect’s ambition for design. The project and archetype should be the primary focus. The tasks and discourse ought to emphasis discovery of refinement of space. The exhibition zone and conference hall were aligned the north and south axis. The entry of the two are at different levels, clearly separating program and yet the massing remaining as one. The intent here was to naturally connecting the spaces. The exhibition hall with an 18 meter high clearance allowed an opportunity to sky garden above. It is a horizontal connection that would naturally linking the main conference hall. In the era of the digital network, international exhibition market is in need of more conference and experience program. Places that go beyond of simple transferring and acquiring information. In considering the building typology and shifts paradigms; the design proposes a convention center that is focused on creation of three-dimensional open spaces.
INFORMATION
- LOCATION
- Seobuk-gu, Cheonan-si, Chungcheongnam-do, Republic of Korea
- USE
- 문화 및 집회시설
- DESIGN
- 2021
- COMPLETION
- SITE AREA
- 45,000.00 ㎡
- FLOOR AREA
- 18,469.06 ㎡
- TOTAL FLOOR AREA
- 53,298.65 ㎡
- FLOORS
- PHOTO






