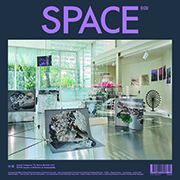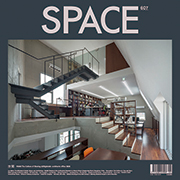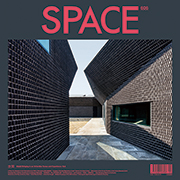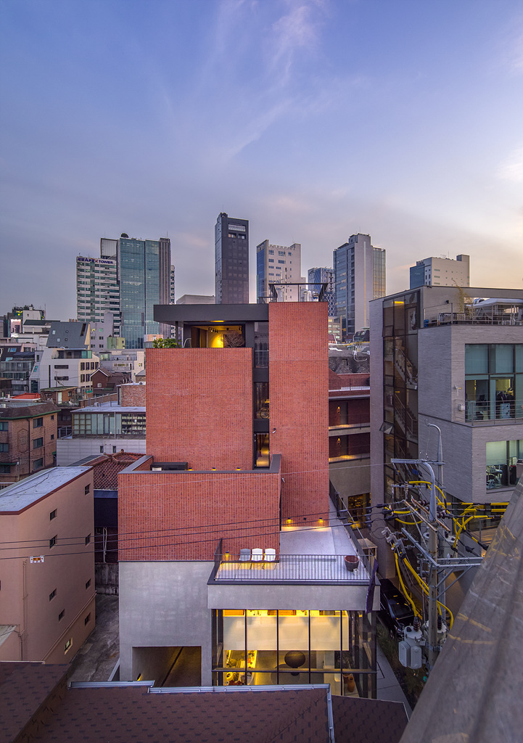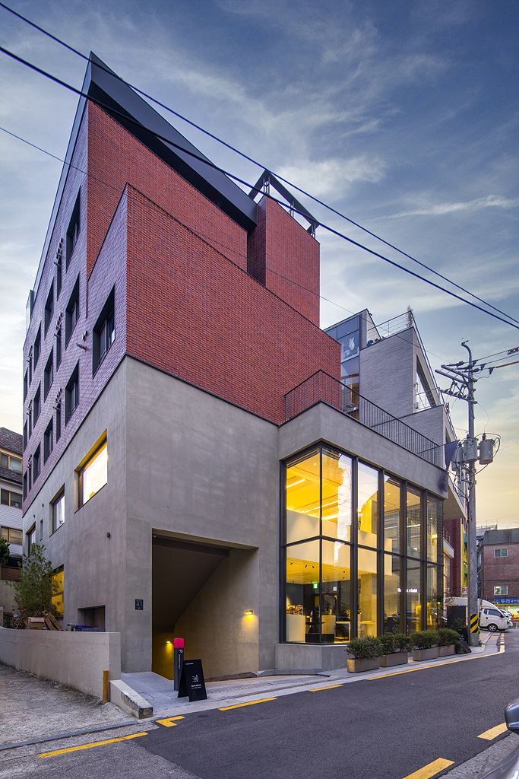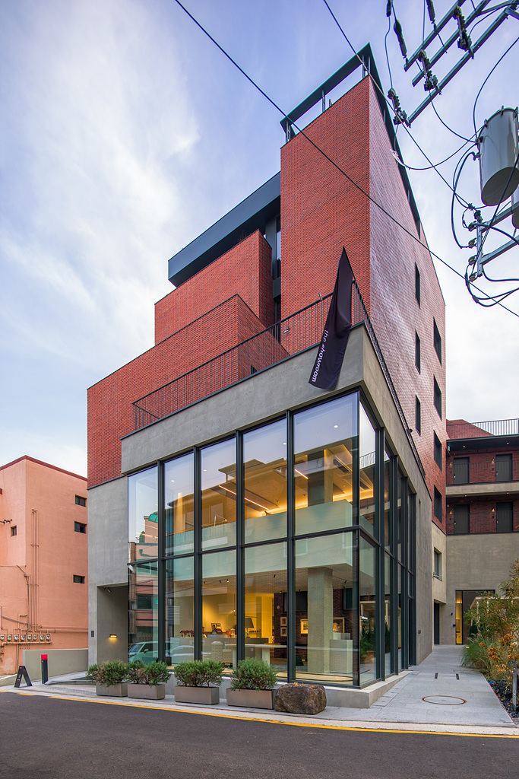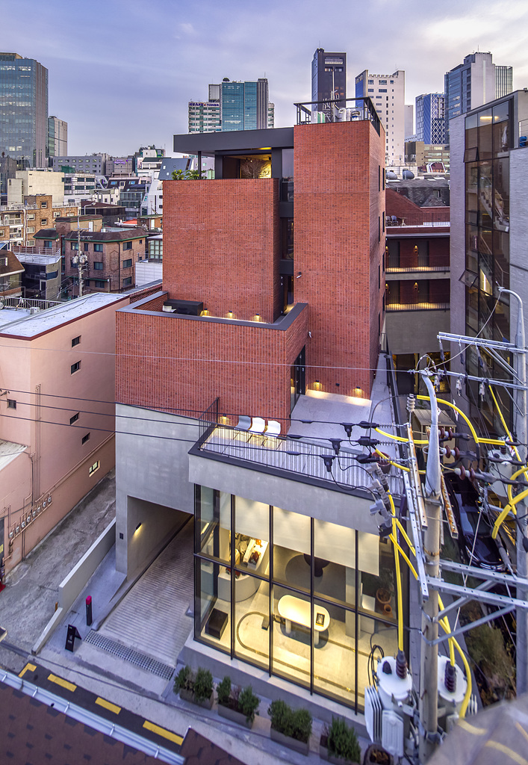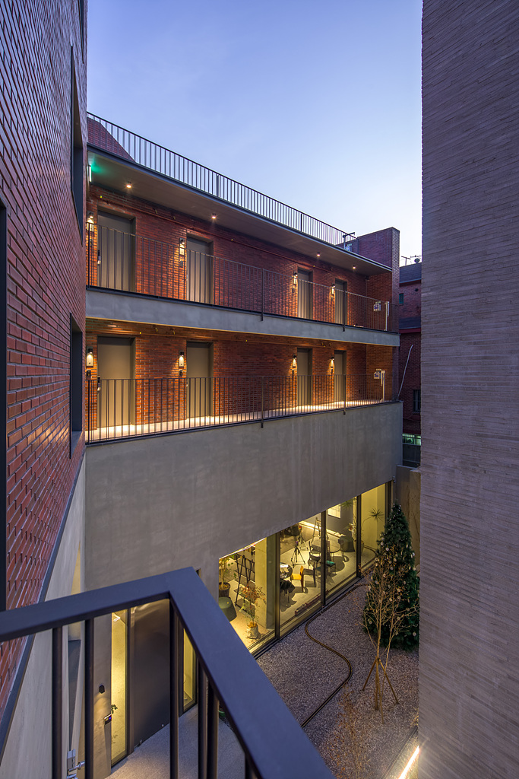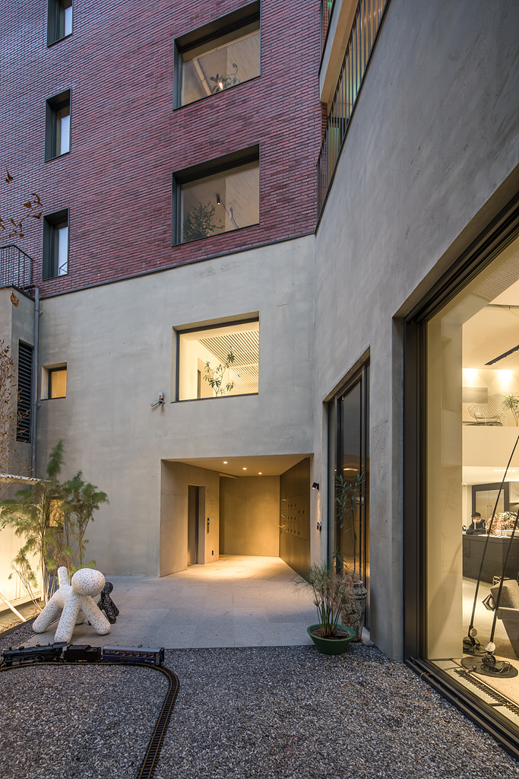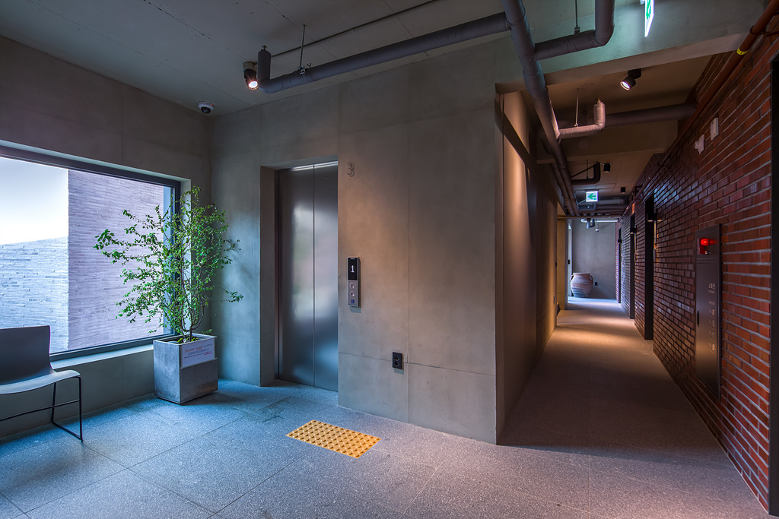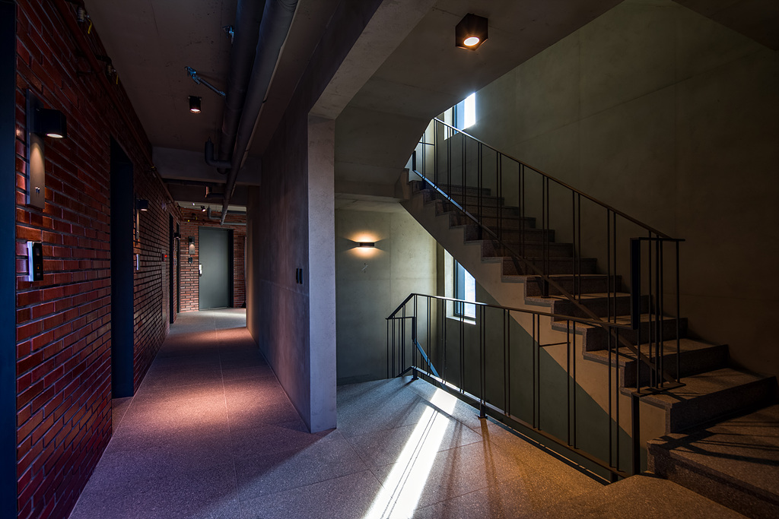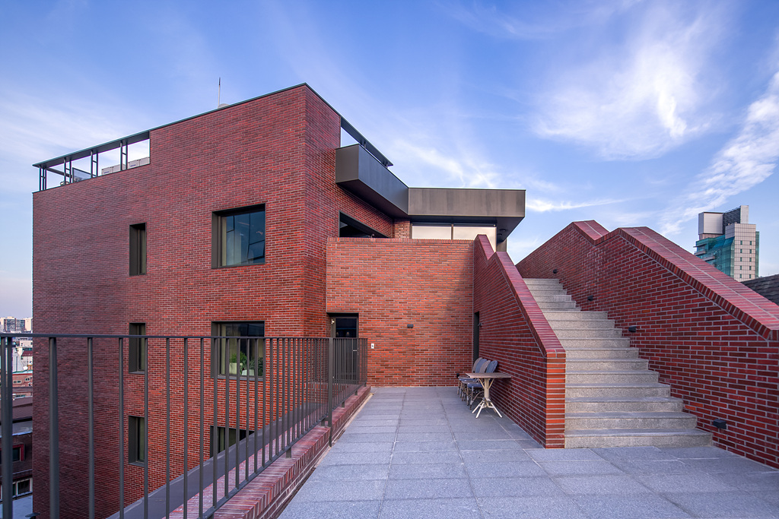- Sinsa-Dong 560-20
- Republic of Korea Seoul, 2017~2020
DESCRIPTION
The project attempts to convey a new convergent space that merges the city’s commercial center and narrow alleyways. The new housing typology embodies the difference and undertakes to resolve the inherent dissimilarity. The facade is the essential element that reveals the building’s identity. Thus, we believe that the building’s identity ought to take in consideration in relation to its context. However, to what extent shall this notion should be considered? The 560-20 Sinsa-Dong reflects, contemplates, and agonizes over this concern. It started with an abstract universal thought and it became a unique refined character that give identity to the building. It is not matter of just form making; but, it need to address function, program, and creative architectural logic. This logic embodies essence of the project. As much the process was agonizing in contemplating its every detail and function. The expectation and result is for the building design befitting of surrounding. Giving its distinct character.
INFORMATION
- LOCATION
- Gangnam-gu, Seoul, Republic of Korea
- USE
- 주거시설
- DESIGN
- 2017
- COMPLETION
- 2020
- SITE AREA
- 583.00 ㎡
- FLOOR AREA
- 339.00 ㎡
- TOTAL FLOOR AREA
- 1,846.06 ㎡
- FLOORS
- PHOTO
- 정광식






