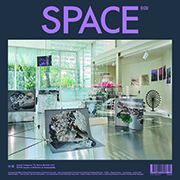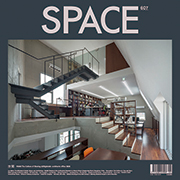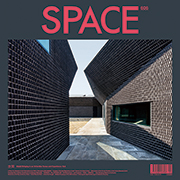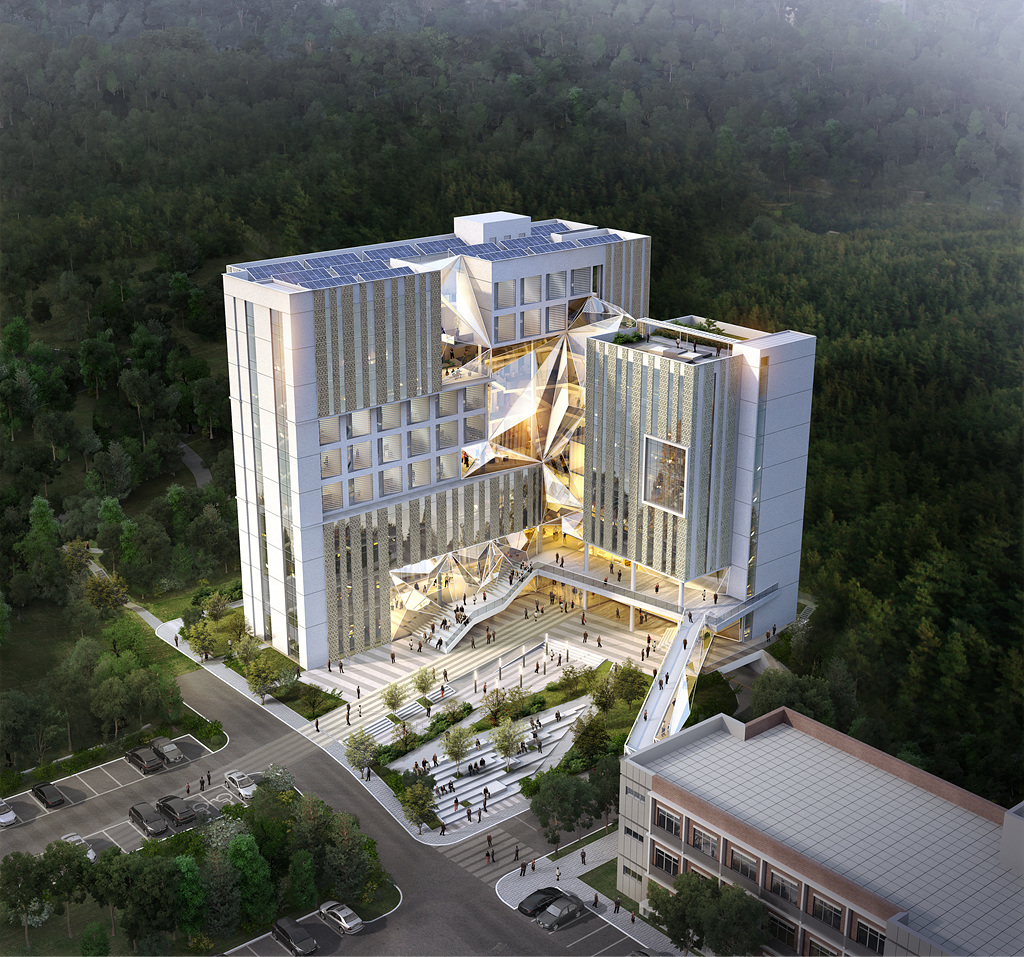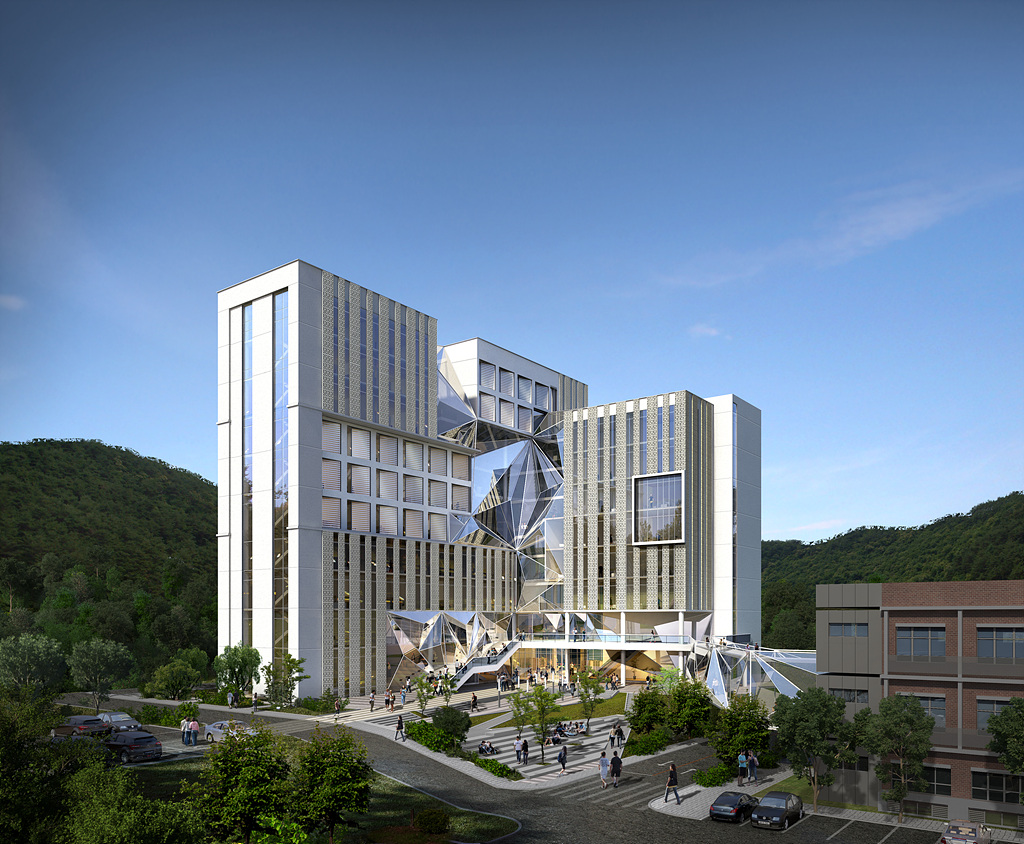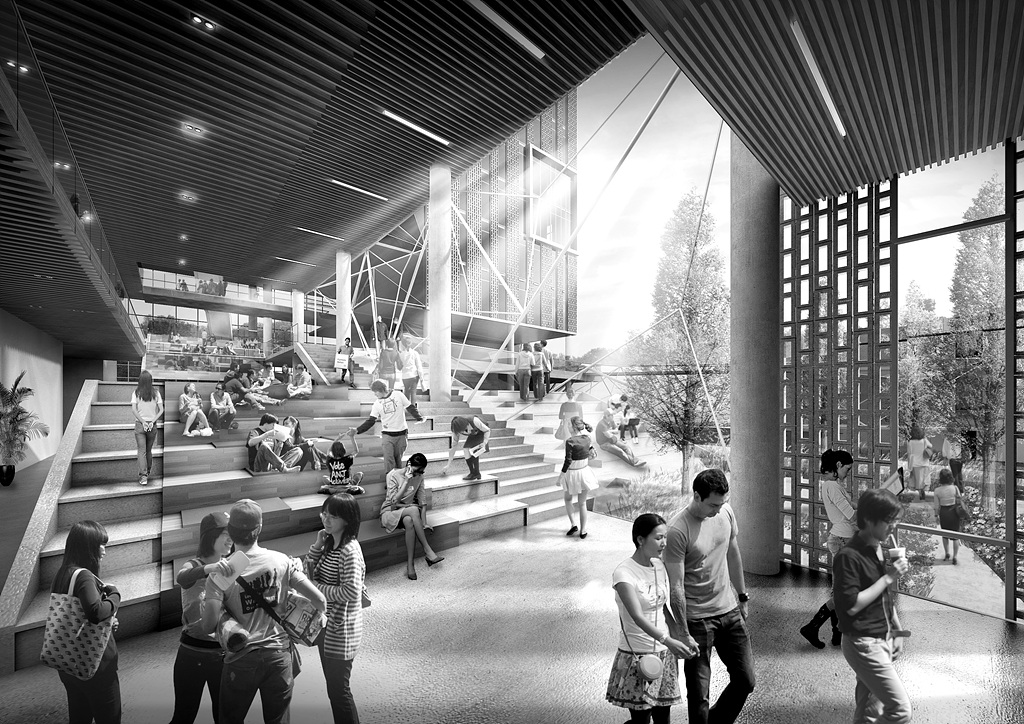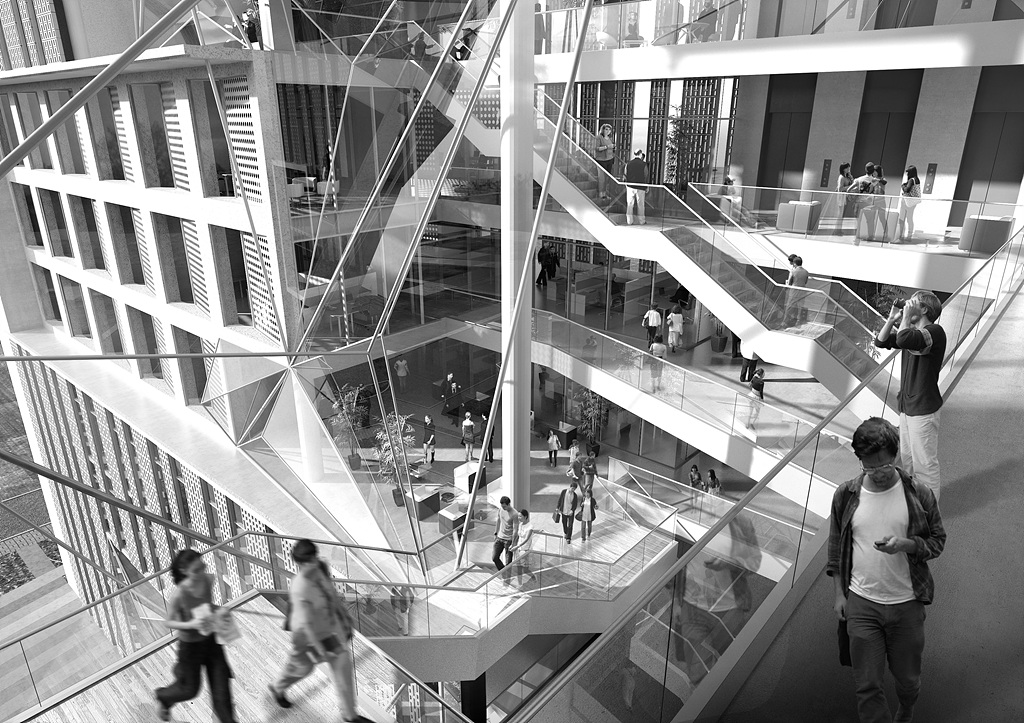- Ajou University’s Laboratory complex building
- Republic of Korea Suwon, 2019~
DESCRIPTION
"Ajou Vision 4.0" is a vision statement prescribed by the Ajou University. Its goals to build a new educational facility to converge new learning spaces with health environment to deviate away from the existing paradigm. The expectation is to nature the students and instill value rather than to construct a standard center. In harmony with the campus, the complex will be constructed by connecting the convergence learning space from the entrance plaza, which is an external space, to the inner common space. Through the public space, students will meet with a specific space where they could meet continuously, create an environment where they could stay, experience various activities, and engage in creative learning.
INFORMATION
- LOCATION
- Yeongtong-gu, Suwon-si, Gyeonggi-do, Republic of Korea
- USE
- 교육 및 연구시설
- DESIGN
- 2019
- COMPLETION
- SITE AREA
- 175,669.00 ㎡
- FLOOR AREA
- 1,360.55 ㎡
- TOTAL FLOOR AREA
- 12,647.46 ㎡
- FLOORS
- PHOTO






