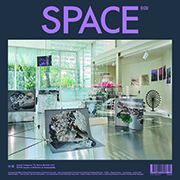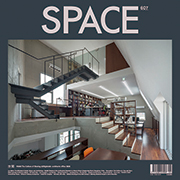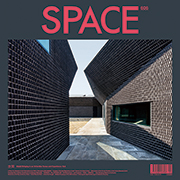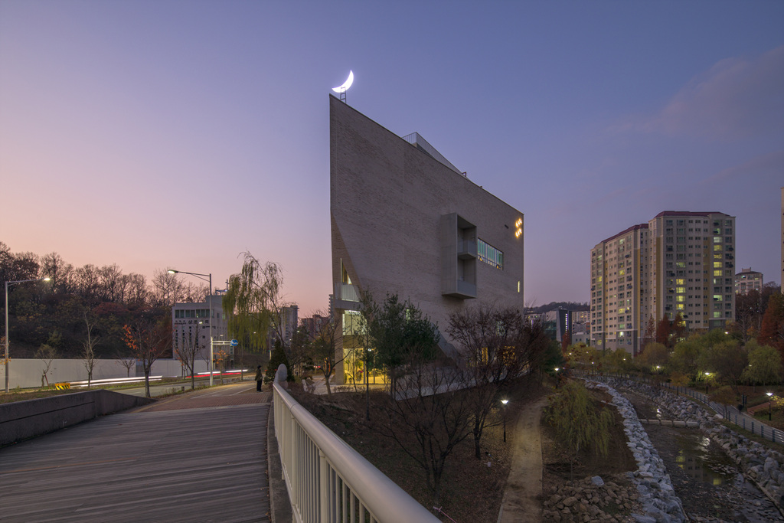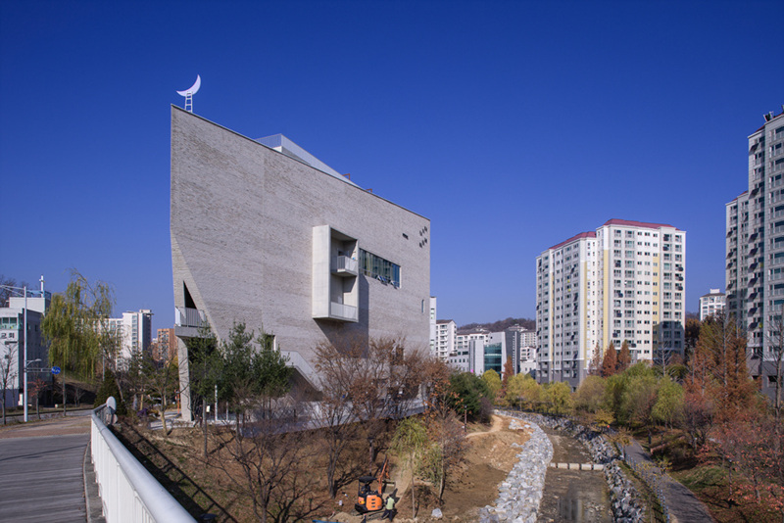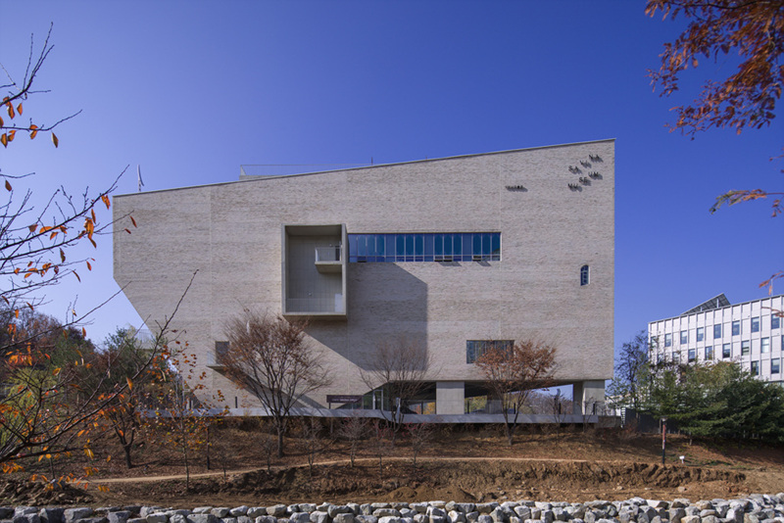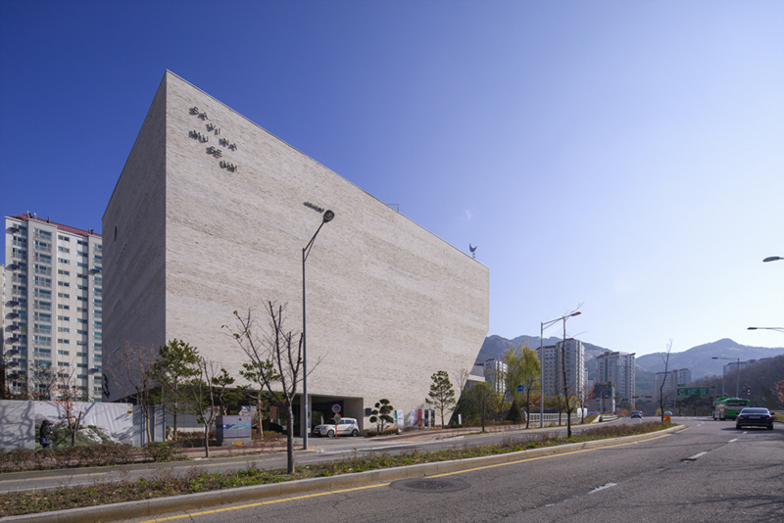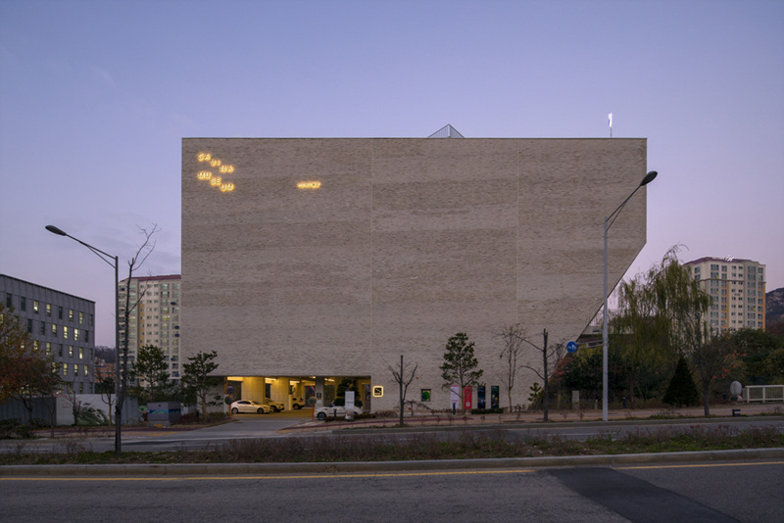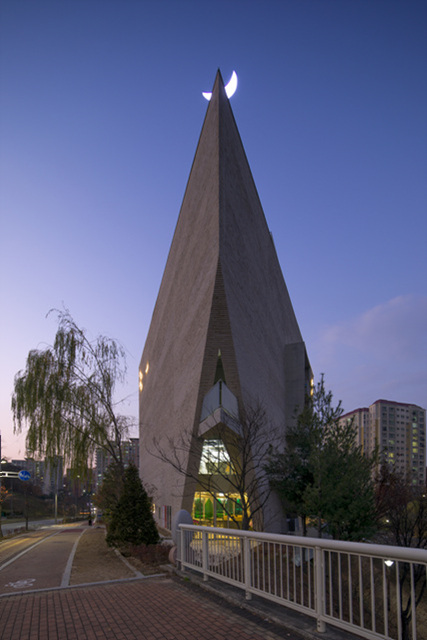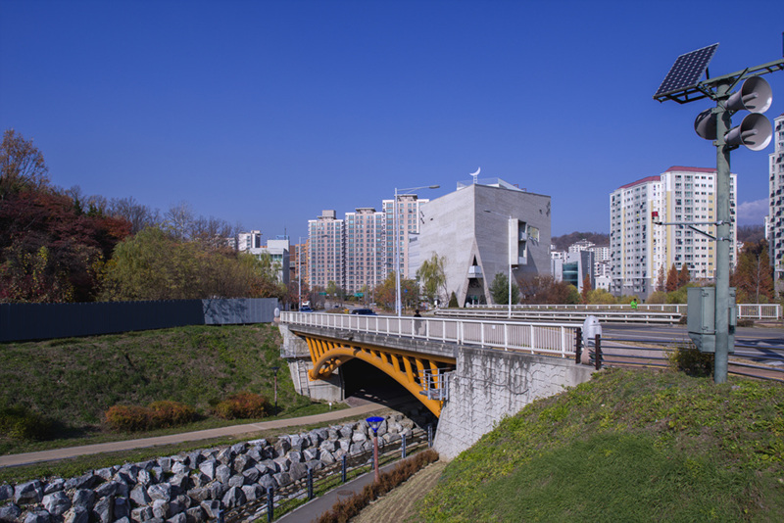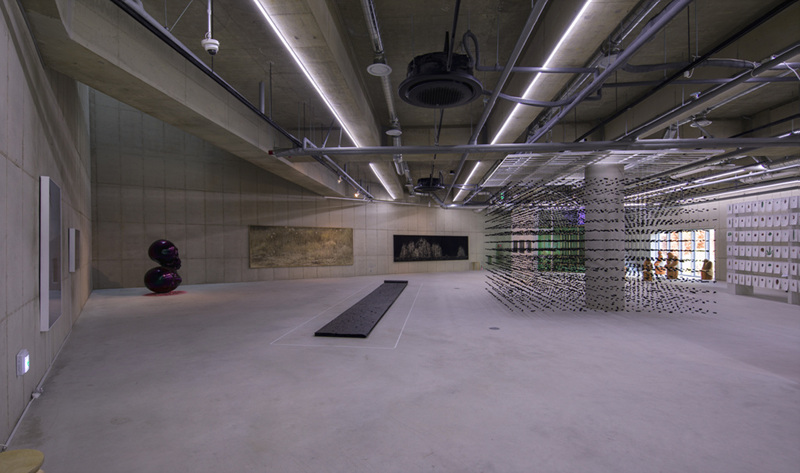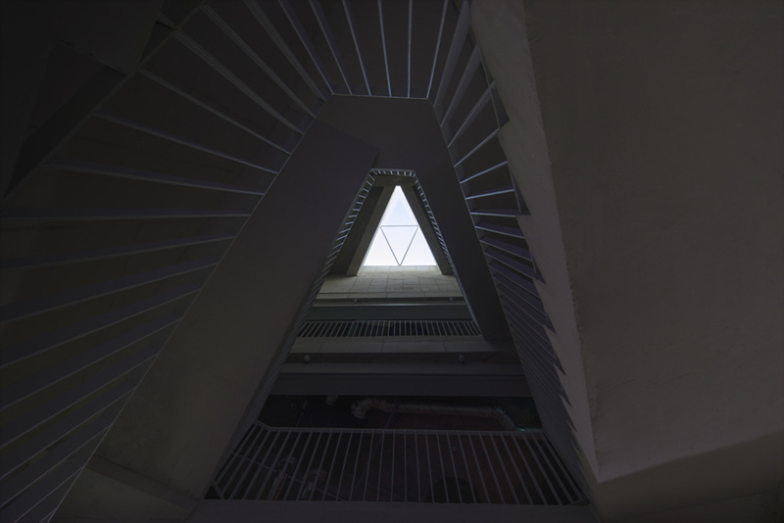- SAVINA museum
- Republic of Korea Seoul, 2017~2018
DESCRIPTION
Myung Ohk Lee, Savina Museum’s director, who pursues convergent exhibitions, closely worked with the architect from the site purchase/selection process as larger exhibition space than museum at Anguk had been required. After discussions, she selected a triangular site encompassed by Jingwan Stream and roads among several sites. The massing of the building naturally resulted in a triangular form. A triangle matches the Savina’s qualities to seek changes and convergence. Triangular voids are created at three corner spaces for inflow of natural features such as light and air and circulation, applying continuous architectural language. In terms of materiality, only white old bricks and concrete were used and only one column was placed in the exhibition space for material and structural simplicity. Moreover, the experimental AA (Art & Architecture) Project: “The Gap between the Space and the Boundary” planned with the artists at the design stage will be a permanent exhibition of 8 artworks which are part of the building as long as the building exists.
INFORMATION
- LOCATION
- Seoul, Republic of Korea
- USE
- 문화 및 집회시설
- DESIGN
- 2017
- COMPLETION
- 2018
- SITE AREA
- 875.00 ㎡
- FLOOR AREA
- 521.82 ㎡
- TOTAL FLOOR AREA
- 1,738.86 ㎡
- FLOORS
- PHOTO
- 정광식






