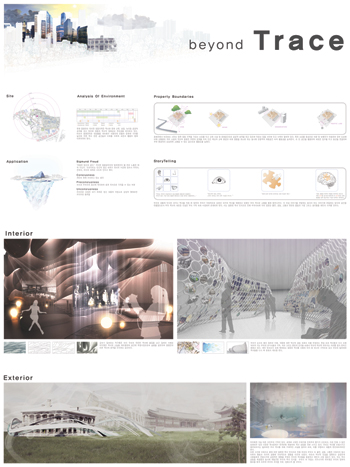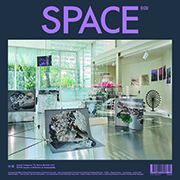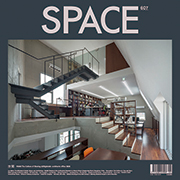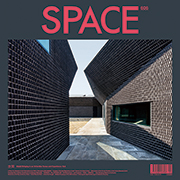10' the 2010 th space prize for international students of interior design
- Restoration of the Lost Time -
SUBJECT
Restoration of the Lost Time
The winners were selected and announced at the final open evaluation of the 10th Space Prize for
International Students of Interior Design, on Oct. 26. The theme of the contest this year was Restoration of the Lost Time.’ The participating judges were Park Ki-joon, President of the KDA Group, and Chun Seung-eun, Principal architect of the SeSangSoop Architecture Network. The contestants were given an interior architecture project for work on the restoration and preservation of Jungmyeongjeon, and were asked to devise a new approach to the preservation of inner space.
This contest was differentiated from other interior architectural contests, considering that the scope of the prize was much broader and that the participants were expected to present interesting ideas on how to approach the overall preservation and restoration of a historic building. The final six teams out of a total of 84 participants were selected through a first screening rocess.
Nevertheless, the judges could not select any grand prize winner; two teams were selected for the first prize, two teams for the special prize and another two teams for the participation prize.
Park commented that the participants were required to express their ideas in a consistent and persuasive manner through presentations and panel works. Chun made her final comments that “The historicity, regional characteristics, incidents, memories and psychology were generally well reflected in the works. I could easily read the efforts to withdraw unique ideas from those elements in most of the entries. The participants failed to present the fundamental loop connecting the city, architecture, interior, life and memory, lacking a requisite degree of completion.” And She wrapped up the evaluation with saying that “My sincere wish is that all competition applicants complete their work with their own perception and understanding and firmly stick to linking their foundation in the process of deepening their ideas so that they should not lose their sources of identity.”
Winning entries for the 10th Space Prize for International Students of Interior Design were displayed at the Gallery Space (Space Group Building) until November 9th following the awards ceremony held on the 3rd. The exhibition continues online at the Space website, www.vmspace.com/eng.
<Written by Kwon Mi-ju>
JURY REPORT
Park Ki-joon
President of KDA Group
Chun Sung-eun
Principal Architect,
SeSangSoop Architecture Network
It was regretful that there have not been that many design works submitted for the architectural contest. Perhaps the theme of the contest was a little too challenging for the potential participants. Indoor architecture is a process to disassemble the mass shown in the light and reassemble it to make a perfect combination. In the reassembling process, it is necessary to consider such factors as a cube or tetrahedron, which can benefit from the natural light. This practicality can be achieved by adding colors and artificial lighting to it. Another special condition required by the contest was to come up with a new way of constructing a structure in the process of summarizing and reassembling the factors. It normally requires a wide range of work, including sketches, concepts, models and diagrams and computer works. Given these parameters, it might be necessary to reflect on whether we expected too much.
Written by Park Ki-joon (President of KDA Group)
During competitions for students, the themes are usually determined with consideration to the talents shown by the young architects, their basic knowledge and understanding of the methods utilized to approach the given techniques, or the manner in which they recognize the need for new paradigms required in this new design era. Simply put, the point of the theme is to suggest the topics required by this day and age and to pay attention to applicants’ individual interpretation of the topics. In this sense, many works submitted for this competition have failed to meet my expectations. Even if I try to take solace in the thought that the theme of this competition might be difficult for those students who have applied, most of the entries have shown a lack of inherent connections between urban, architecture, interior, living and memories, and failed to reach beyond the level of exhibition presentations. In terms of investigation and analysis, the historicity, regional characteristics, incidents, memories and psychology were generally well reflected in the works. I could easily read the efforts to withdraw unique ideas from those elements in most of the entries. Unfortunately, however, most entries appeared lopsided from the perspective of exhibition planning and design, and seemed aimless when intensifying the ideas presented. Thus, these entries lacked diverse approaches and high quality upon completion. Moreover, not just the architecture, but also the spaces for interior design were limited to the designs for themed exhibitions, and thus many students made mistakes by ignoring where the spaces originated. They also failed to preserve memories and to return their intentions. It is impossible to suggest a new perception only through using the old and existing abstract intelligence or habitual approaches. A new perception is not meant to create something from nothing. The perception is to rediscover an already existing entity through careful observation and withdraw some hidden elements from its nature in order to bring empathy in everyone’s heart. Architects and designers are responsible for accomplishing this task. I felt regretful to see that the entries remain in the existing criteria. Lastly, my sincere wish is that all competition applicants complete their work utilizing their own perceptions and understanding, and firmly stick to linking their foundations in the process of deepening their ideas, so that they should not lose their sources of identity.
Written by Chun Sung-eun (Principal Architect, SeSangSoop Architecture Network)
Subject Description
Restoration of the Lost Time
Methods of approach
- Take the historical background of the building as well as its surrounding urban landscape into consideration.
- Suggest a new paradigm for preserving the interior space.
- Reclaim the lost time through the interior architecture design.
- The decision in the function of the interior space is optional, but will reflect on the qualities of the original period.
Contest outline
The creation and extinction of most architecture naturally occurs due to its location or functions growing obsolete. Buildings renowned of their historical value are given an extension to their lifespans through preservation or restoration work.
Architecture worth restoring represents a memory of the city, or of the region. If the restoration of the façade of a building is to extend the lifespan of the actual physical memory of the building that lives in the minds of the people, then the restoration of the interior is to rebuild the ‘memory of the life’ accumulated in the passing of history.
In this sense, the significance of interior architecture is immense in considering the preservation or restoration of the architecture within its historical value. Going beyond being a simple temporal memory, the interior is a space in which people interact, breathe and touch. It’s also a direct, non-mediated space that can recognize and extend the architectural worth through a closer contact.
With its 1,000 years of history, Korea has gone through immense changes during the last 10 years, and so has the dynamic city of Seoul, its capital. In looking at significant buildings in Seoul that had to undergo turbulent periods of changes, we are facing both the increased importance in the notion of their subsistence and the concern for their indiscriminate extinction. For their restoration and preservation, there is a need for a new approach from the standpoint of interior architecture, and we are proposing a subject matter appropriate for the demands of today’s generations.
A new era in history will unfold according to the new paradigm that we are suggesting – in terms of how buildings can keep, in the present, their intrinsic value while conveying the lifestyle of the past, as well as in the future, which will reflect our present life.
Subject description
In crossing from the 19th century into the 20th century, Korea has had to walk through layers of rough patches as a nation. Standing at the crossroads of Korea’s history and collecting memories of her so-called “modern government,” from the end of the Joseon period to the Daehan Empire, was the Deoksugung(Palace), located in Jeong-dong, in the city center of Seoul.
The Jeong-dong cityscape that encompasses the entire Deoksugung(Palace) area has kept the historical background intact, and the nearby Jungmyeongjeon, where restoration work has recently started, is another architectural treasure that holds the memories of that period.
Jungmyeongjeon today is separated from Deoksugung(Palace), with the American Embassy(Harvey’s House) standing in-between the two historical landmarks; however, at the time of its construction, Jungmyeongjeon was part of the Deoksugung(Palace). Inside Deoksugung(Palace), one can find Korea’s first modern architectural structure – a building that was used as a library by King Gojong, who lived in the turbulent period bridging the time of the Joseon Dynasty and the Daehan Empire. The library is now protected as a national historic site.
Architecture judged to be worth restoring and preserving usually receives a face-lift on its façade. However, the concept of ‘reclaiming time,’ as signified by the word restoration, is not defined solely through the work done on the façade of a building. For this reason, the meaning of space preservation through interior design needs to be looked at from a broader perspective than before.
What we are focusing on at the present moment has a direct relationship to the cultural identity of this generation.
However, instead of placing focus simply on the external façade of a building or on the memories of a place, there is a need to extend this emphasis toward the interior space. Ultimately, what needs to be felt through the restoration project of Jungmyeongjeon is the same consciousness that defined the periods past.
The challenge, thus, lies in the reclamation of the past time through the restoration of the interior design. Using the above-mentioned approach, the intention is for those who will visit the restored space to have a pleasing time travel.
GRAND PRIZE
No Grand Prize
PRIZE OF EXCELLENCE
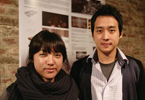
Joo Jae-yung, Yang Na-rae
Hongik University, School of Architecture
The Reflection of Subjective History
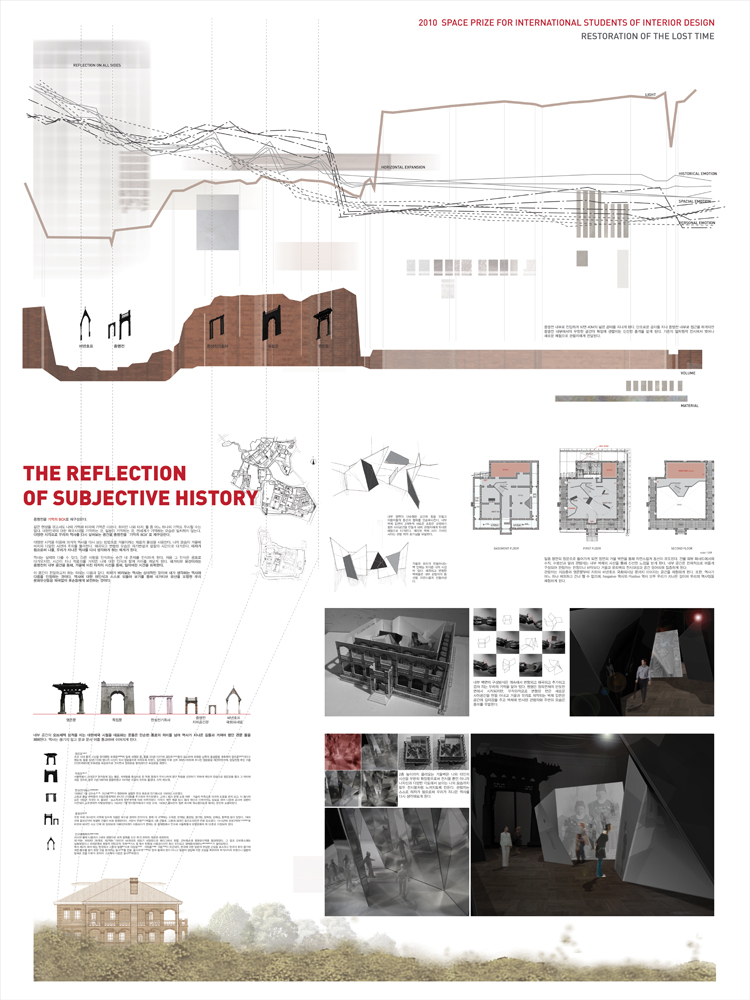 Even after going through similar experiences, what I remember is likely different from what others remember: Neither my memory nor that of others’, however, can be ignored. What the Republic of Korea remembers about the era of the Greater Korean Empire is not necessarily the same as what Japanese or other historians around the world remember. Given these differences, I reconstructed Jungmyeongjeon as ‘a memory box,’ using the physical characteristics of a mirror to review history from various visual angles. When the sight of me is reflected in a mirror, various eyes encompass the surrounding. I go through self-reflection and soul-searching through the distorted and transformed sight of myself. I become someone else and transform myself into a medium to remind others of what we have collectively gone through in history.
Even after going through similar experiences, what I remember is likely different from what others remember: Neither my memory nor that of others’, however, can be ignored. What the Republic of Korea remembers about the era of the Greater Korean Empire is not necessarily the same as what Japanese or other historians around the world remember. Given these differences, I reconstructed Jungmyeongjeon as ‘a memory box,’ using the physical characteristics of a mirror to review history from various visual angles. When the sight of me is reflected in a mirror, various eyes encompass the surrounding. I go through self-reflection and soul-searching through the distorted and transformed sight of myself. I become someone else and transform myself into a medium to remind others of what we have collectively gone through in history.
The object-like doors in the inner space, which represent the era of the Greater Korean Empire, do not mean a simple passage, but the paths and gateways that we had to walk on or pass through during the passage of history. The five doors, including Youngeunmun, Doknipmun and the entrances of Hansung Electric Company, Jungmyeongjeon and Binnenhof, are chronologically arranged to represent not only the hope and despair of the Greater Korean Empire, but also the positive and negative sides of historical events. As the history continues to move forward without ever stopping, viewers move in a naturally formed circulation, experiencing this amazing space by going through each gateway.
Space narrative _ The mirror wall of the facade forms a natural traffic line for the viewers. The viewers experience the fresh sense of excitement from the diagonal lines of the inner wall, which are different from the straight and horizontal lines of the outer façade of the building. When the viewers walk from Youngeunmun, on the ground floor, to the door of Biennenhof, they come to realize that no part of history can be excluded or ignored, and that both negative and positive sides of history should be respected as part of the entirety of history. Through a new understanding of history and a self-reflection process, I hope to pass down to our future generations both positive and negative cultural heritages, without any distortion.
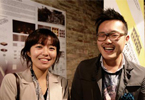
Yi Bo-hyeon, Lee Dong-hun
Graduate School of Soongsil University, Department of Interior Design
Trace, Body and Jungmyeongjeon
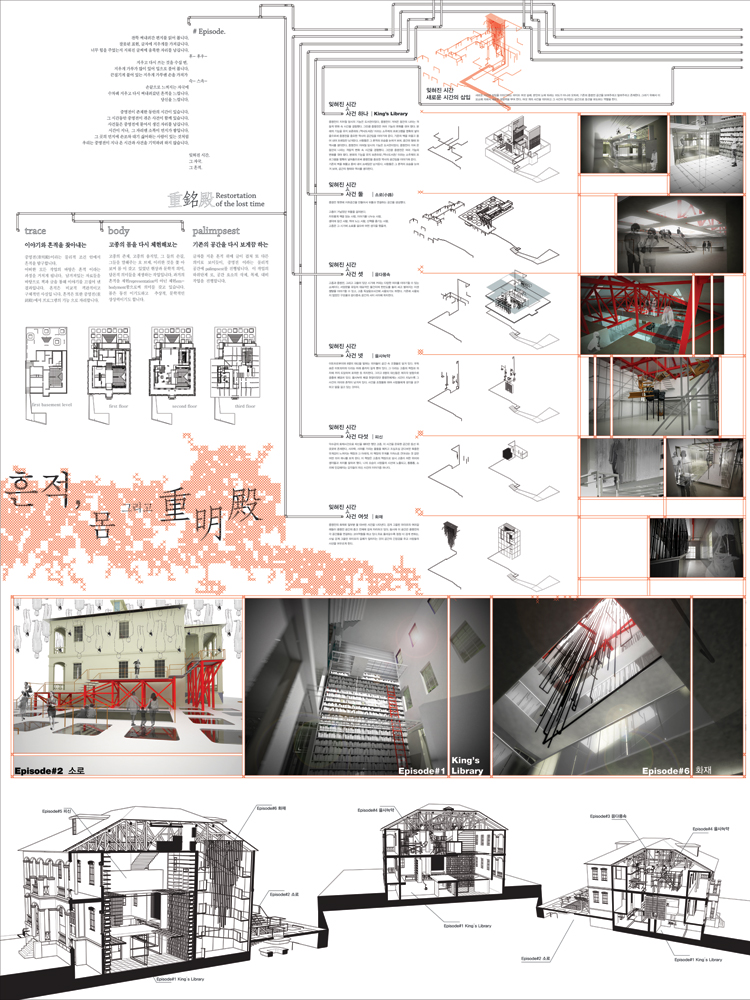 There was a time when Jungmyeongjeon actually existed; during that time, a series of events left traces as part of Jungmyeongjeon’s lasting history. As time went by, the dust piled up in that space. And as if we did not want to touch the dust of history, we do not try to remember the time and events that Jungmyeongjeon holds in its memory. Forgotten time. The mark. The trace. Something is preserved in the flow of time and in the limitless changes. I thought about what this preservation means and where the value to preserve is found. The existing method of preservation is close to stuffing things away in some remote container. It is merely a process to lock it up in a glass container, where it gets neglected. The true meaning of preservation is to inspire a new life, and also to enable the old to be seen as it is. Hence, I have tried to find the trace of value in order to express and utilize it. The characteristics of this work are defined as three keywords, based on the values of preservation.
There was a time when Jungmyeongjeon actually existed; during that time, a series of events left traces as part of Jungmyeongjeon’s lasting history. As time went by, the dust piled up in that space. And as if we did not want to touch the dust of history, we do not try to remember the time and events that Jungmyeongjeon holds in its memory. Forgotten time. The mark. The trace. Something is preserved in the flow of time and in the limitless changes. I thought about what this preservation means and where the value to preserve is found. The existing method of preservation is close to stuffing things away in some remote container. It is merely a process to lock it up in a glass container, where it gets neglected. The true meaning of preservation is to inspire a new life, and also to enable the old to be seen as it is. Hence, I have tried to find the trace of value in order to express and utilize it. The characteristics of this work are defined as three keywords, based on the values of preservation.
Firstly, there is the trace: This process is to study the trace within the specific physical conditions of Jungmyeongjeon (重明殿) by finding related stories and traces. Every work leaves an individual trace. The trace is made of relatively objective and detailed facts. The trace is viewed as a function of the program in Jungmyeongjeon (重銘殿, Jungmyeongjeon carved with traces). Secondly, there is the body: It can be also described as the existence and movement of King Gojong. It is a reproduction process chasing after the phenomena that the body has—literal and figurative meaning. It provides a certain meaning, not as a representation of a trace in the past, but as an embodiment. The body has a shape of movement and is also an abstract and cultural imagination. Thirdly, there is the palimpsest: It is a process meant to review the existing space.
Based on these three keywords, some events have been embodied within the project. The trace work has fixed these events with the excerpted texts from real references. When the existing Jungmyeongjeon (重明殿) finally becomes Jungmyeongjeon (重銘殿) due to the restoration of time, people will be able to recognize the space as a trace and will be able to complete the meaning of preservation by integrating this experience either as personal memory or shared memory.
SPECIAL PRIZE
No Best Prize
HONORABLE MENTION
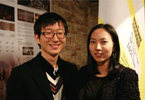
Kim Min-joong, Park Hyun-ah
Hongik University, Kookmin University
Special Prize: Reflection of Memory
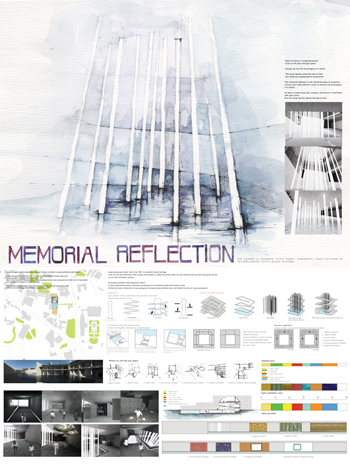
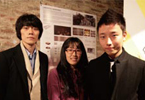
Lee Won-jae, Kim Byung-soo, Park Cho-rong
Cheongju University, Dongmyeong University, Korea Cyber University
Special Prize: trace
