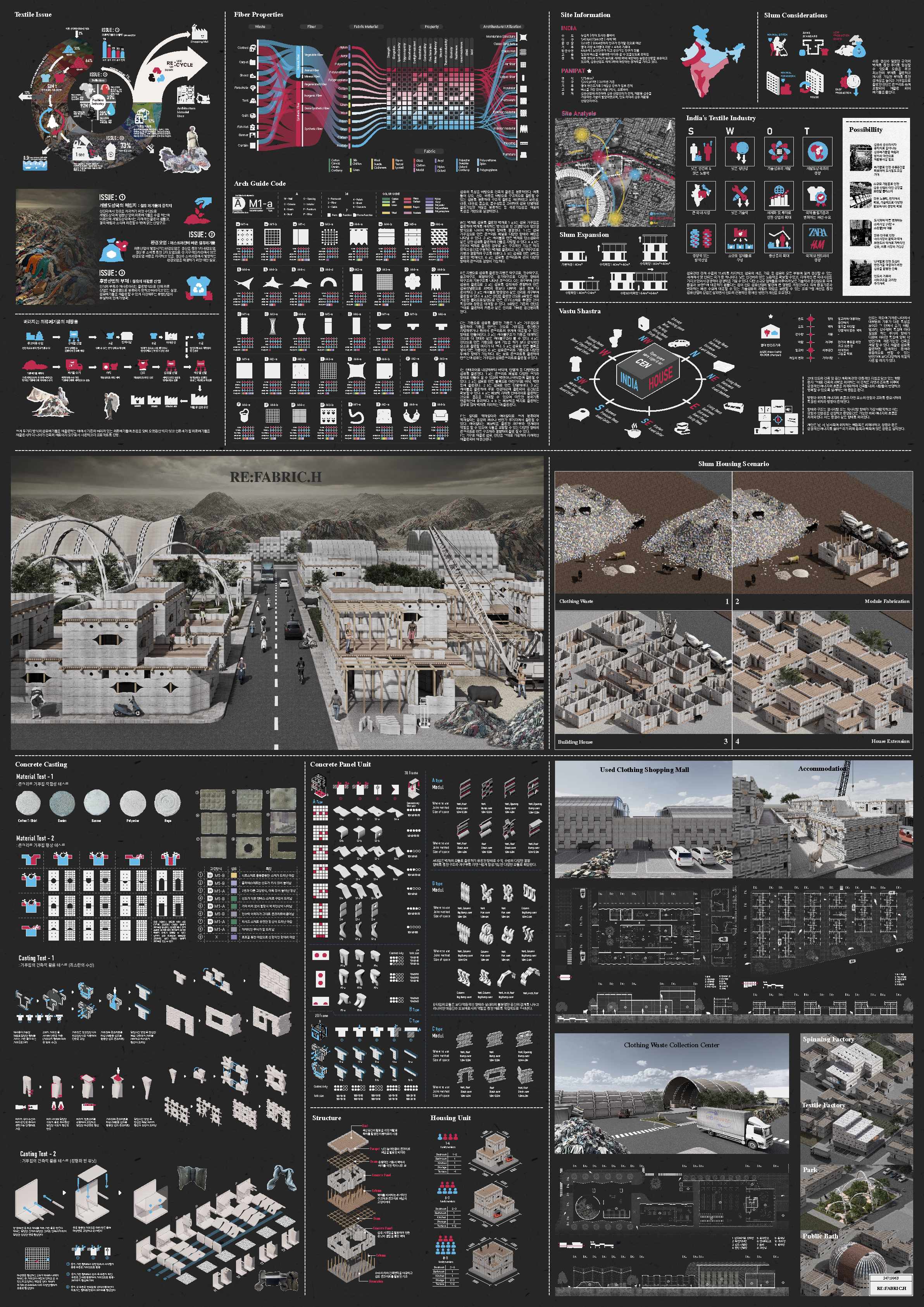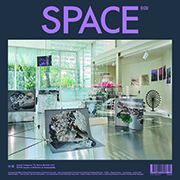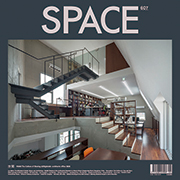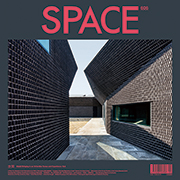The 37th Space Prize for International Students of Architecture Design
[Architecture & Urbanism in the Anthropocene]
SUBJECT
The history of the Earth is divided into geological eras.
Geological eras are broadly divided into the Paleozoic, Mesozoic, and Cenozoic eras.
We currently live in the Holocene, which began 10,000 years BC, shortly after the end of the Ice Age in the Cenozoic Era, which began 66 million years ago.
Recently, there has been a movement in academia to designate an 'Anthropocene' and it is gaining acceptance in other fields.
If the Anthropocene is officially designated, it will be the first period in history to be distinguished by human traces, unlike previous geological eras that were shaped by environmental changes.
This is not only of geological significance, but also a self-correcting movement of humanity against environmental destruction. A representative example is the UN Rio +20 (United Nations Conference on Sustainable Development) in 2012.
The term "Anthropocene" has a relatively short history, dating back only 40 years at. This term was first used in the 1980s by American biologist Eugene F. Stoermer, and it was popularized in the 2000s by Dutch atmospheric chemist Paul J. Crutzen. Since then, the Anthropocene has been used more widely in academia, starting in the 2010s, and it has spread to other fields since the mid-2010s.
The debate over the Anthropocene may paradoxically show the human will to prevent its birth.
Construction inherently entails environmental destruction. Buildings and cities are the biggest factors in carbon emissions and waste in production, construction, and these life cycles. Therefore, architecture and a city may be the most important cause of the advent of the Anthropocene.
However, efforts to minimize the environmental impact of architecture tend to be made by governments or international organizations. However, now is the time for architects to come forward.
This is also why the concept of “resilience” is gaining ground in the field of architecture (Francis Kere, Shigeru Ban).
Direct Solutions - Projects targeting sites such as nuclear power plants, plastic islands in the Pacific, and landfill sites. But different approach would be needed from 20th century mega-form architecture or avant-garde idealistic architecture.
Focusing on building materials - Reducing carbon emissions and waste by using materials such as timber, mycelium, and etc.
Vernacular Architecture - Rejection of Capitalist Globalization and focusing on local people and culture.
Jaekyung Kim REPORT
Historically, architects have not only designed buildings but have also been instrumental in identifying contemporary challenges and envisioning a sustainable future. This competition, titled "Architecture and Urbanism in the Anthropocene," offered a unique opportunity to witness the innovative ideas of aspiring architects. Participants were tasked with interpreting the multifaceted challenges of the Anthropocene, such as climate change, resource scarcity, and environmental degradation, through an architectural lens and proposing creative solutions.
The submitted works were rigorously evaluated based on their originality, architectural and design ingenuity, and the depth of their engagement with the Anthropocene theme. Participants demonstrated a remarkable ability to interpret the complex discourse surrounding the Anthropocene, drawing upon both logical analysis and architectural expertise. Notably, projects that proposed tailored solutions considering regional specificities stood out. Additionally, the participants showcased exceptional creativity, experimenting with novel materials, technologies, and design languages to challenge conventional architectural norms. Their dedication to sustainable architecture and social impact was particularly commendable.
Collectively, the participants underscored the urgency of addressing the Anthropocene as a pressing contemporary issue and demonstrated a strong commitment to their role as socially responsible architects. Through this competition, future architects have the potential to make a substantial contribution to overcoming the challenges of the Anthropocene and shaping a sustainable future.
We extend our sincere gratitude to all participants for their valuable contributions. Your passion, creativity, and innovative ideas will undoubtedly propel the advancement of architecture into the future.
GRAND PRIZE
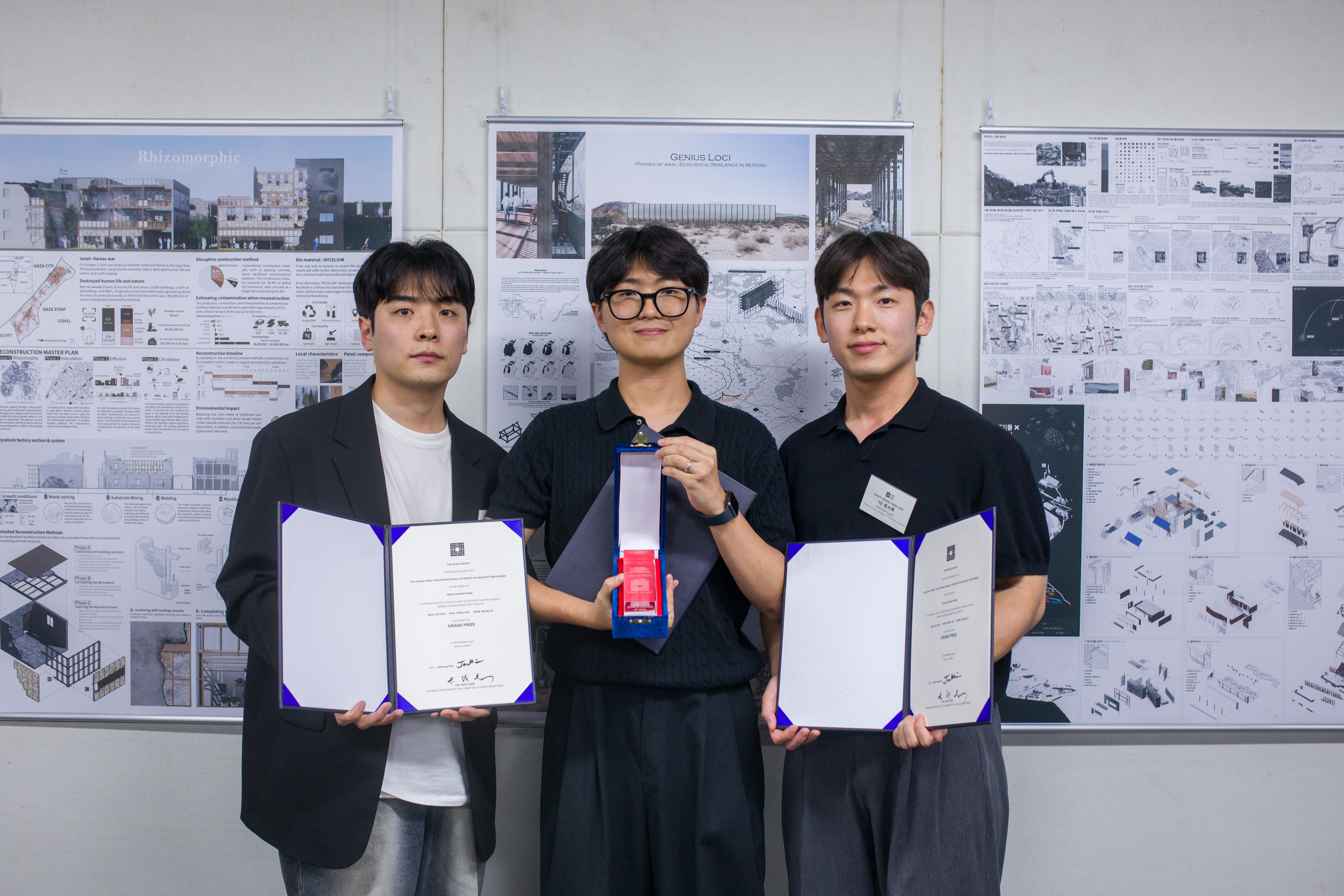
MUN, SHI HOO
SHIN, SONG YUN
YEOM, SEUNG GI
GRADUATE SCHOOL OF HANYANG UNIVERSITY
GRADUATE SCHOOL OF SEOUL NATIONAL UNIVERSITY
CHONNAM NATIONAL UNIVERSITY
Genius Loci
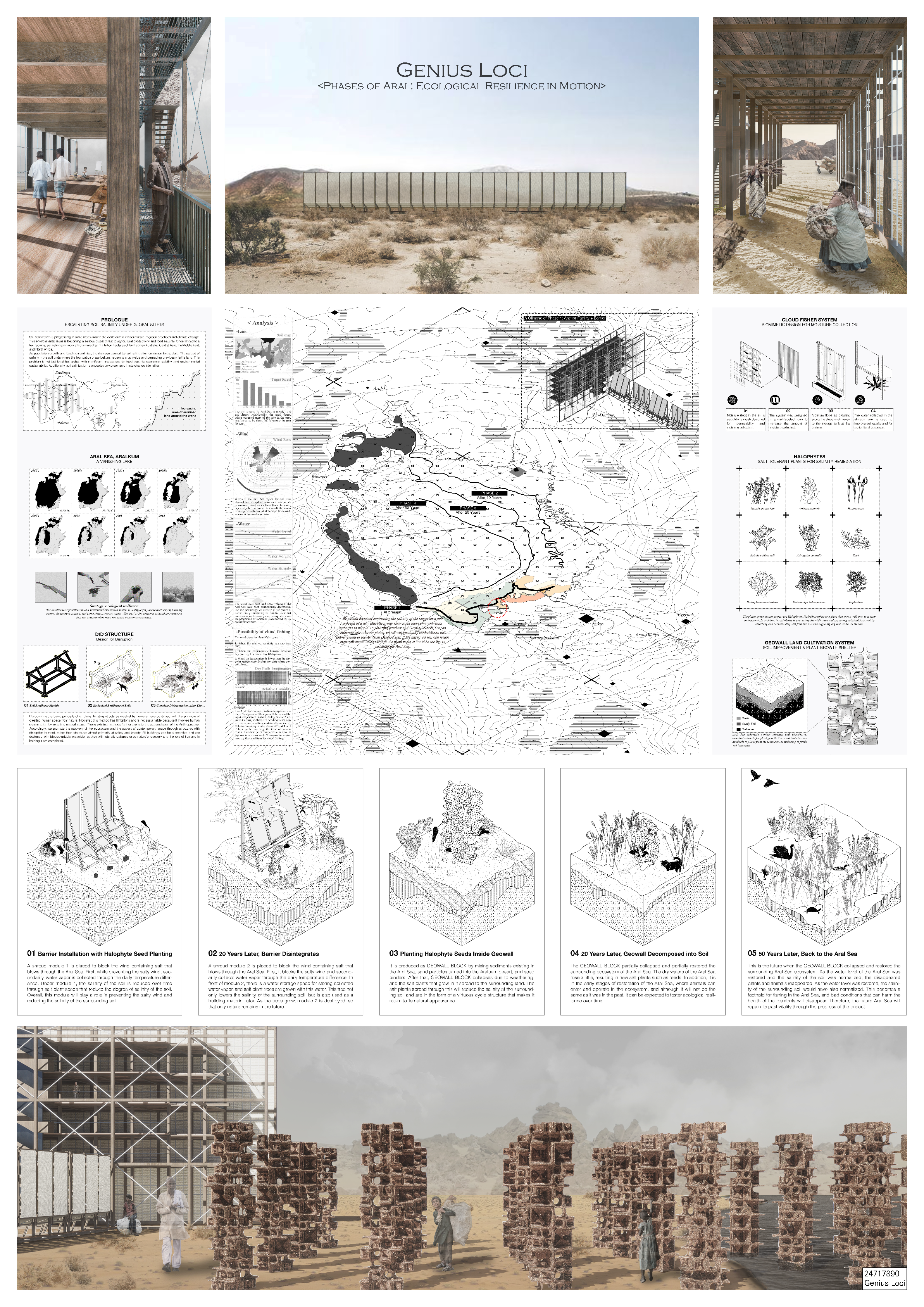 The Anthropocene. This is more than just a geological epoch. Ironically, the largest proportion of carbon emissions are generated in the process of creating the environment (city⬝architecture) in which we live. In the face of this fact, architects cannot be free from responsibility, and this project is a point to consider the attitude of architects in the face of the Anthropocene.
The Anthropocene. This is more than just a geological epoch. Ironically, the largest proportion of carbon emissions are generated in the process of creating the environment (city⬝architecture) in which we live. In the face of this fact, architects cannot be free from responsibility, and this project is a point to consider the attitude of architects in the face of the Anthropocene.
We focused on a region where the ecosystem has been drastically altered by direct human intervention in the past, and where contemporary humans are still suffering the consequences: the Aral Sea, which is now the youngest desert and was once the fourth largest lake in the world. We realised that the scale of the project was so enormous that we needed to take it in stages and take long breaths.
First of all, the curtains are placed around the Aral Sea from the outside, centred on the villages where secondary damage is occurring. While blocking the sandy winds, the curtain also collects moisture from the air, which is used for agricultural water and helps grow salt plants. The geowall blocks are placed across the Aral Sea and are themselves composed of local sediment, sand, and saltwater plant seeds, which are returned to the ground to regenerate saltwater plants. Finally, anchor facilities are placed between the tabernacles to support the storage of seeds, reused materials, and fabrication repairs, as well as to host educational and cultural programmes for the local population, enabling not only environmental recovery but also social recovery as the region becomes self-sufficient. The process is repeated in stages, and all materials used are reused [tabernacles] or returned to nature [geowall blocks].
We cannot guarantee that this process will dramatically change the environment of the Aral Sea. However, the reorganisation of ecosystem components will allow them to adapt to a new state of equilibrium and fulfil their original functions. We hope that this will be one approach to dealing with the Anthropocene: not looking for the way things were, but for the way they are now, taking into account a variety of variables and allowing the ecosystem to recover.
Jaekyung Kim’s comment
The Aral Sea's transformation serves as a prime example of the onset of the Anthropocene. Eons from now, future generations will undoubtedly discover geological evidence of the Aral Sea's existence and, from the surrounding environmental degradation, easily deduce the reasons for its disappearance. Genius Loci, a work addressing the Aral Sea's changes, has been selected for the following reasons.
Firstly, it proposes a sequential architectural intervention over time to address environmental changes. This approach suggests that rapid changes could lead to further environmental damage. Secondly, the work offers a proposal for social recovery within the surrounding community. It suggests programs for both environmental and social restoration. Lastly, the project presents a complex idea that merges ecological and architectural approaches. The membranes and geowalls, while architectural devices, are also ecological and environmentally friendly. Rather than being destructive, they play a crucial role in fostering the growth of halophytes, thus contributing to environmental recovery.
Not only does this work align with the theme of the student competition, but it also exhibits a high level of design and received a high score in the presentation.
PRIZE OF EXCELLENCE

LEE, YOU NA
KIM, SE HEON
YU, SO YUN
Korea University
건물아 무엇이 되고 싶니
 Architecture is a natural artifact of the Anthropocene.
Architecture is a natural artifact of the Anthropocene.
The image of humanity, having surpassed the Earth's capacities, may not be that of an omnipotent being, but rather one scavenging through a wasteland.
What comes after creation is finally finished?
What remains in the places where Homo Ludens played and departed?
Where do the tools of Homo Faber, once used, disappear to?
We must wander through the disorderly spaces, unearthing what is still usable in the panorama of fossilized strata…
Rocks weather into gravel, gravel turns into sand. Humans extract and process this sand, transforming it into concrete and then into buildings. At what point in this process does it become an artifact? Some may argue it is when transportation begins. But what if human activity interfered with the weathering of the rock itself? Then, what about "new rocks"—stones fused with plastic waste? Or parks, created by gathering natural elements from afar and assembling them on artificial land?
In cities, the distinction between the artificial and the natural is increasingly blurred due to their mutual infiltration. Perhaps, in Anthropocene architecture, the boundary between the artificial and natural has never truly existed. In this way, the "traditional artificial" has become another form of nature. The ever-growing architecture is a natural artifact of the Anthropocene, reborn from human creators. Just as humans once harvested natural materials, future "decomposer" humans will excavate resources from the layers of buildings to continue the act of architecture. We propose the role of the "archaeologist-architect." It is time for architects to explore the disordered strata and discover useful elements—a new role for architecture in the Anthropocene.
Anthropocene Artifacts and the Decomposition Center.
In this context, we propose a new urban infrastructure, the "Decomposition Center," at Nam-bu Bus Terminal. Given its declining utility and unsuitability for traditional construction, we propose converting this site into a Decomposition Center, transforming the parking lot into an ecological park and expanding the bus repair shop into a marketplace. By penetrating the building's lower retaining walls, we uncovered a new pedestrian route. To reduce noise, the façade will utilize a scattering technique with recycled materials, and a forest buffer will be introduced. Additionally, a vegetative filtration system reflecting diverse ecosystems will help reduce urban heat.
At demolition sites, we suggest using reverse-engineered cutting modules, repurposing dimensions from the original formwork (e.g., concrete). These materials will undergo processes of reuse, upcycling, and standardization at the Decomposition Center. Materials can be sold at the marketplace, continuously cycling through reuse and downscaling. Several bus terminal sites in the metropolitan area will host specialized Decomposition Centers, where materials will be recycled and circulated between the centers and the market, forming an urban ecosystem of material circulation.
Through these processes, materials are rediscovered in the Decomposition Center, the park, and our everyday lives. We hope that this shift in our perception of Anthropocene artifacts will contribute to building new, sustainable layers for the future.
Jaekyung Kim’s comment
The architect's role as an "archaeological architect" was particularly impressive and influenced our evaluation of the work. The design outcome effectively demonstrates this new role for architects. The project's exceptional theme awareness lies in its portrayal of architecture not as a destructive act against nature but as a result of human efforts to utilize natural resources. The detailed, realistic, and witty explanation of the process leading to the final outcome effectively conveyed the intended message, earning a high score.
SPECIAL PRIZE
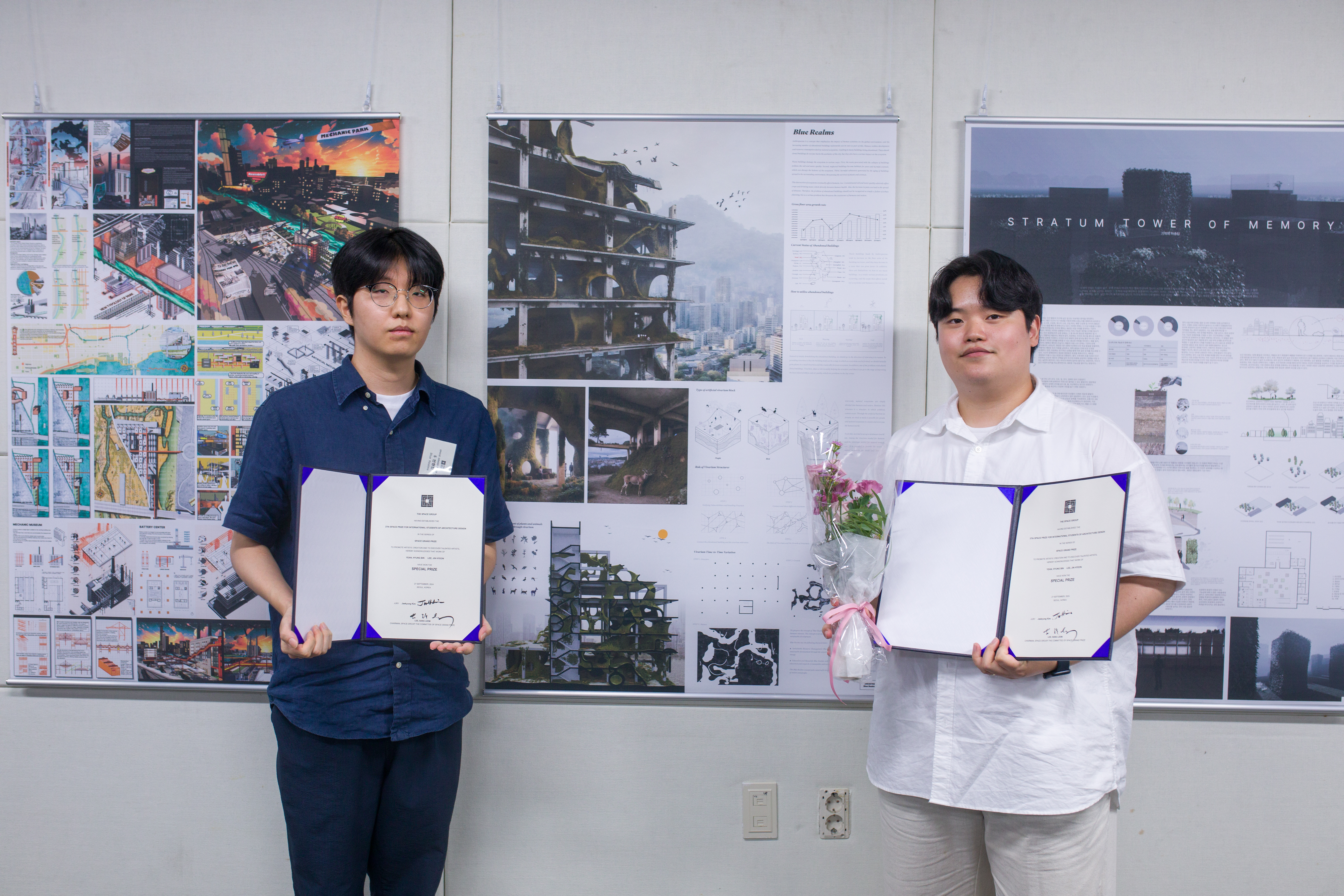
YEAN, HYUNG BIN
LEE, JIN HYEON
ULSAN UNIVERSITY
Blue Realms
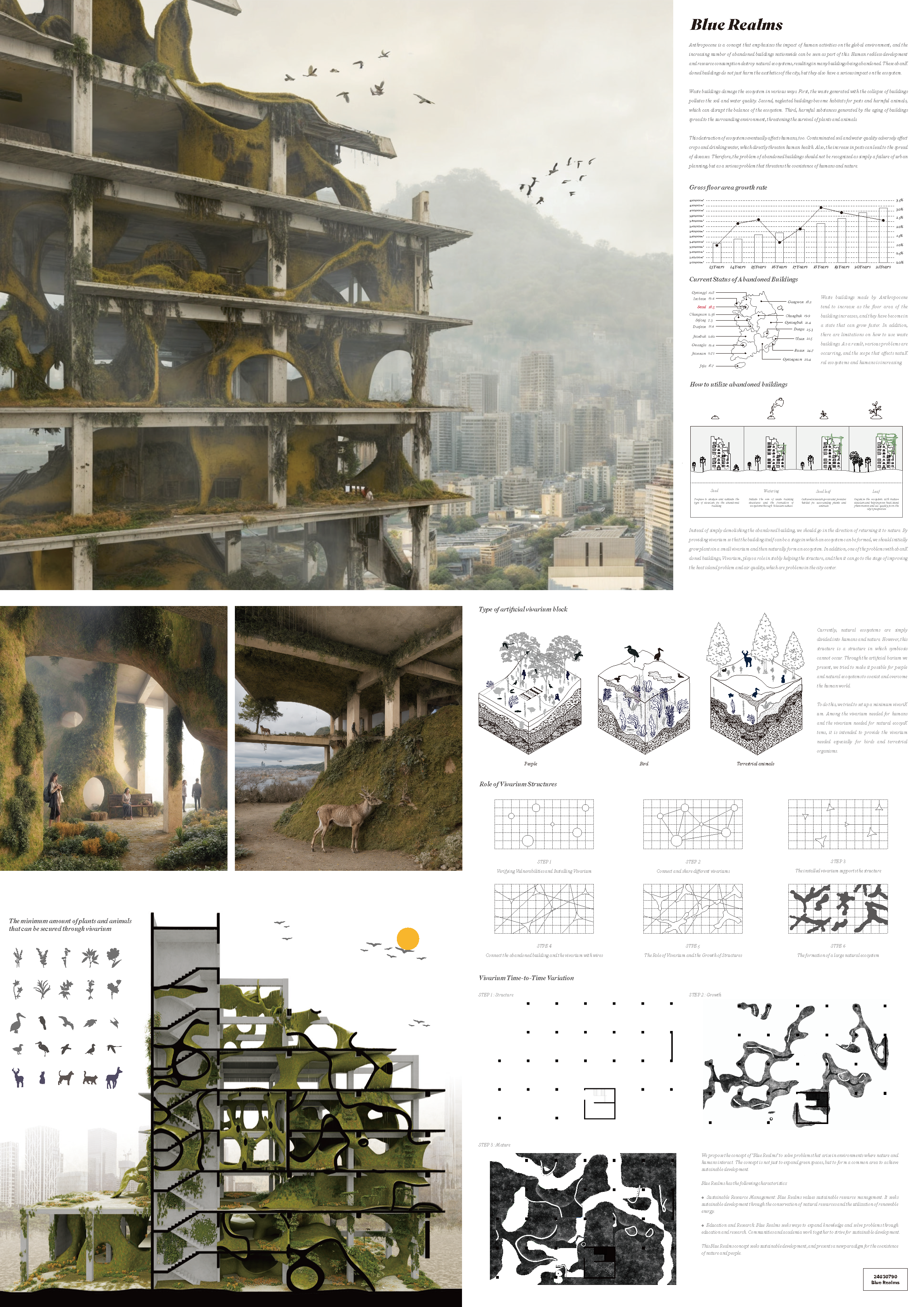 The Anthropocene is a concept that emphasizes the impact of human activities on the Earth’s environment. The increasing number of abandoned buildings nationwide can be seen as part of this Anthropocene. Reckless development and resource consumption by humans destroy natural ecosystems, resulting in many buildings being abandoned. These abandoned buildings not only mar the urban landscape but also have serious impacts on ecosystems. Abandoned buildings damage ecosystems in various ways. First, the waste generated from building collapses pollutes the soil and water. Second, neglected buildings become habitats for pests and harmful animals, disrupting the ecological balance. Third, harmful substances released from the aging buildings spread to the surrounding environment, threatening the survival of plants and animals.
The Anthropocene is a concept that emphasizes the impact of human activities on the Earth’s environment. The increasing number of abandoned buildings nationwide can be seen as part of this Anthropocene. Reckless development and resource consumption by humans destroy natural ecosystems, resulting in many buildings being abandoned. These abandoned buildings not only mar the urban landscape but also have serious impacts on ecosystems. Abandoned buildings damage ecosystems in various ways. First, the waste generated from building collapses pollutes the soil and water. Second, neglected buildings become habitats for pests and harmful animals, disrupting the ecological balance. Third, harmful substances released from the aging buildings spread to the surrounding environment, threatening the survival of plants and animals.
A vivarium originally refers to a space for observing or studying plants and animals. However, from a different perspective, it can be seen as a space that provides an optimal environment for the coexistence of plants, animals, and humans. A vivarium utilizes abandoned buildings and uses recycled and eco-friendly materials to lay the foundation for natural restoration, proposing ways for humans and nature to coexist as it grows over time.
The utilization plan for vivariums is as follows. In the seed stage, the types of abandoned buildings are analyzed, and the vivarium is prepared. In the watering stage, the vivarium begins to reinforce the structure of the abandoned buildings and form ecosystems. In the sprout stage, the growing vivarium provides habitats for surrounding plants and animals. Finally, in the leaf stage, the mature vivarium organizes the ecosystem and contributes to mitigating urban heat islands and improving air quality. Additionally, the role of the vivarium structure includes identifying vulnerabilities, installing vivariums, connecting and sharing various vivariums, supporting the installed vivarium structures, and helping the growth of the vivarium’s role and structure.
In urban areas, vivariums can serve as connectable spaces, open spaces in the city center, spaces for social interaction, and hub spaces. Vivariums can be distributed at intervals of 1-1.5 km in the city center, maintaining open spaces and connections with nature, strengthening bonds and community spirit, and providing potential bases within the city. Environmentally, vivariums propose solutions for abandoned buildings, reducing demolition costs, minimizing environmental damage, and accelerating ecological restoration. Using waste plastic for 3D printing, vivariums form their foundation and grow over time, creating ecological forms with soil and silkworm cocoons intertwined with mushroom mycelium. Ultimately, vivariums utilize the structural deficiencies of abandoned buildings and employ recycled materials and eco-friendly construction methods to become shelters and habitats for humans, wildlife, and birds.
Jaekyung Kim’s comment
While the project initially adopted a dystopian perspective to envision the future of cities, its outcome paradoxically presents a hopeful vision for a distant future. Although its feasibility may be questioned, the project's bold proposal is commendable.
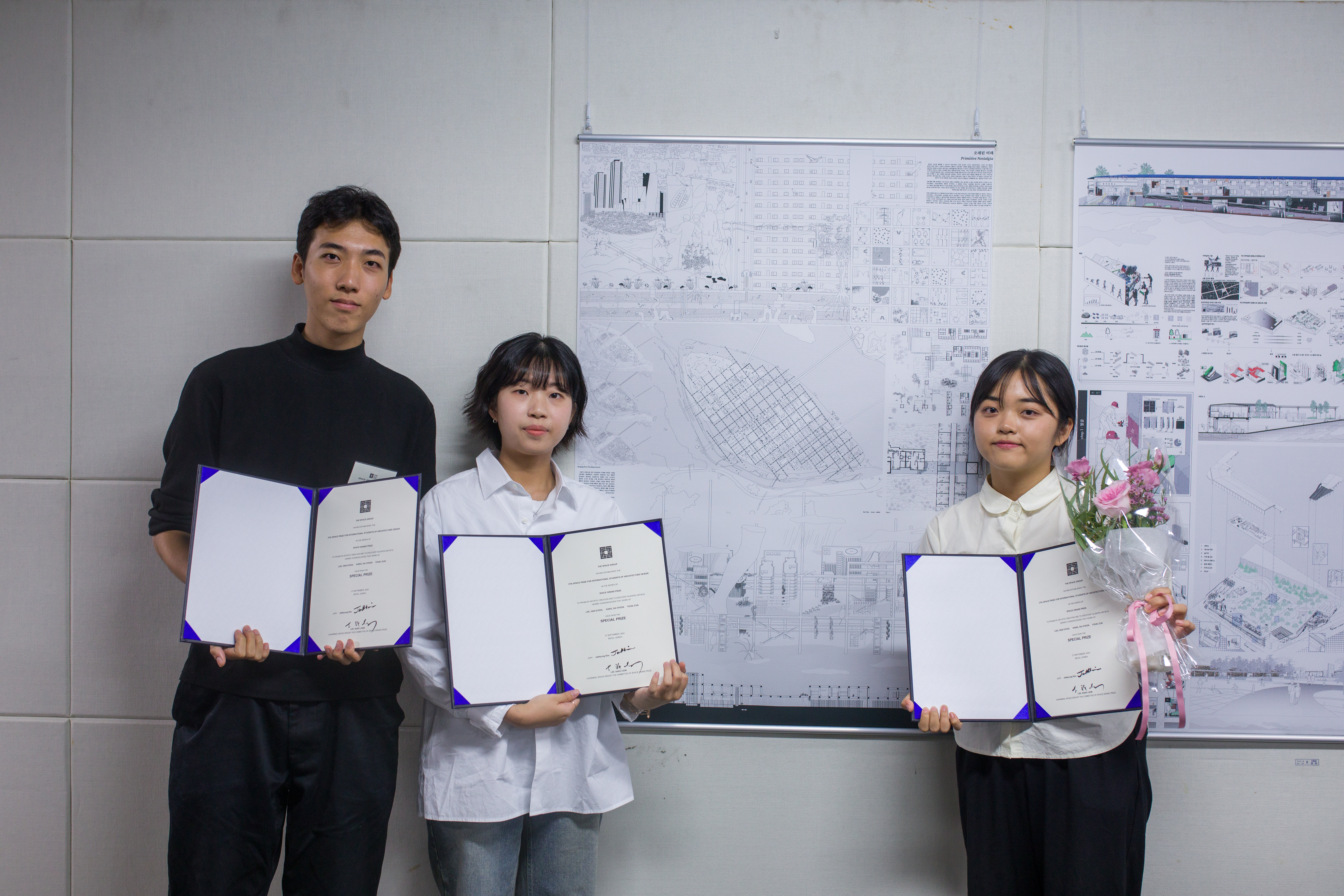
LEE, HAN GYEOL
KANG, DA HYEON
YOUN, EUN
NATIONAL UNIVERSITY OF ARTS
오래된 미래
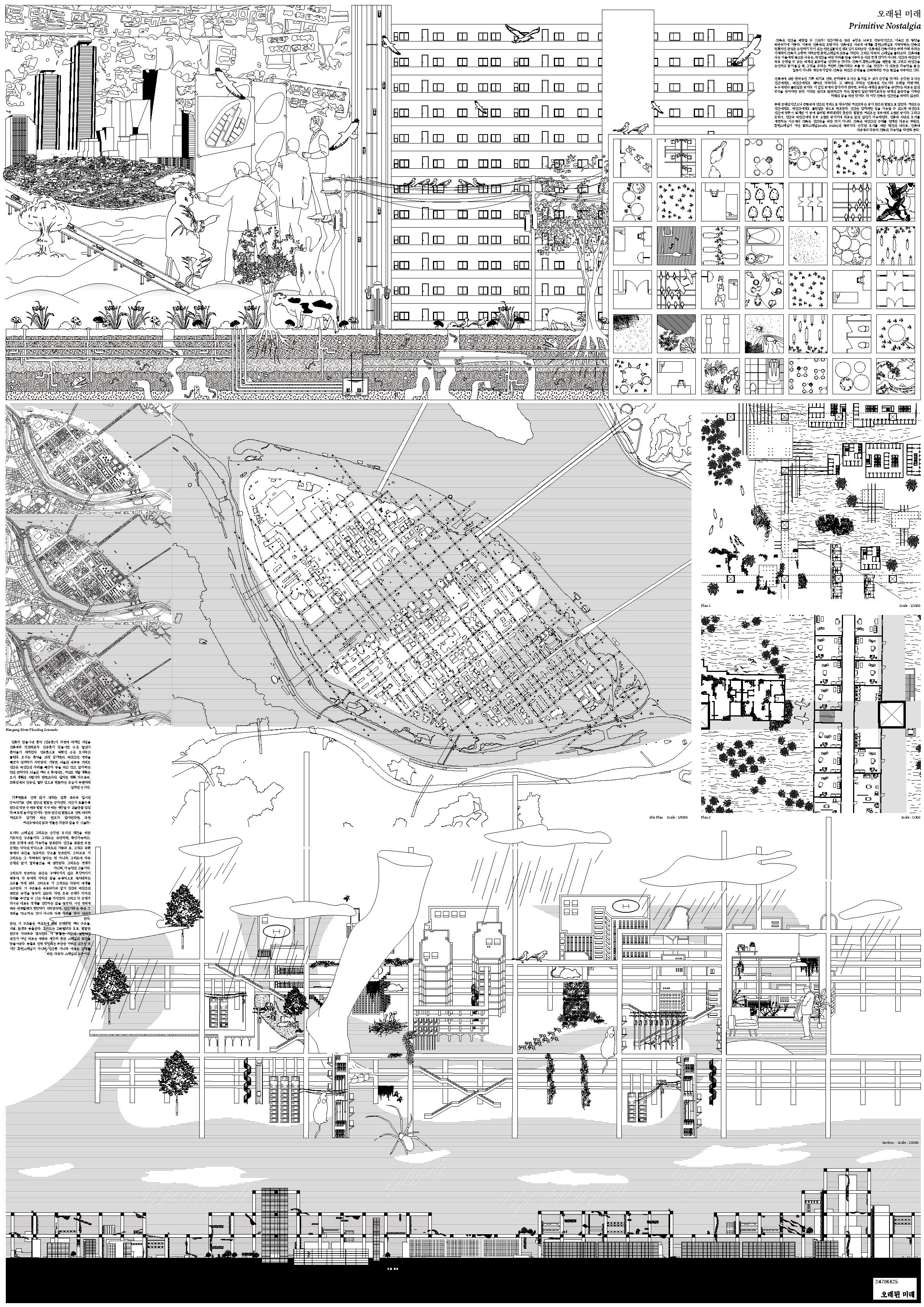 Primitive Nostalgia
Primitive Nostalgia
By a reaction to the Anthropocene, city will be irreversibly damaged in the near future due to the climate crisis. Yeouido, originally wasteland but reconstructed into the city in modern times, is submerged by flooding.
A grid is a foundational structure for the reconstruction of damaged cities. The grid is equal, expandable, and guarantees the possibility of hybridity. All beings, including humans, occupy space and create places in their own way. This grid is completed when the lives of various beings stick on it.
This project is a question for architecture and the present. Is architecture still architecture when it is solely not for human? And can a city be multispecific?
Jaekyung Kim’s comment
Among the submissions focusing on urban design, this proposal stood out as the most exceptional. It introduced a radical concept of a grid system as a new beginning rather than a defined boundary. While a proposal for large-scale infrastructure to rebuild damaged cities might not perfectly align with the competition's theme, it can be viewed as a potential solution to the broader discourse of human-nature coexistence. The proposal's unique expression style is also noteworthy.
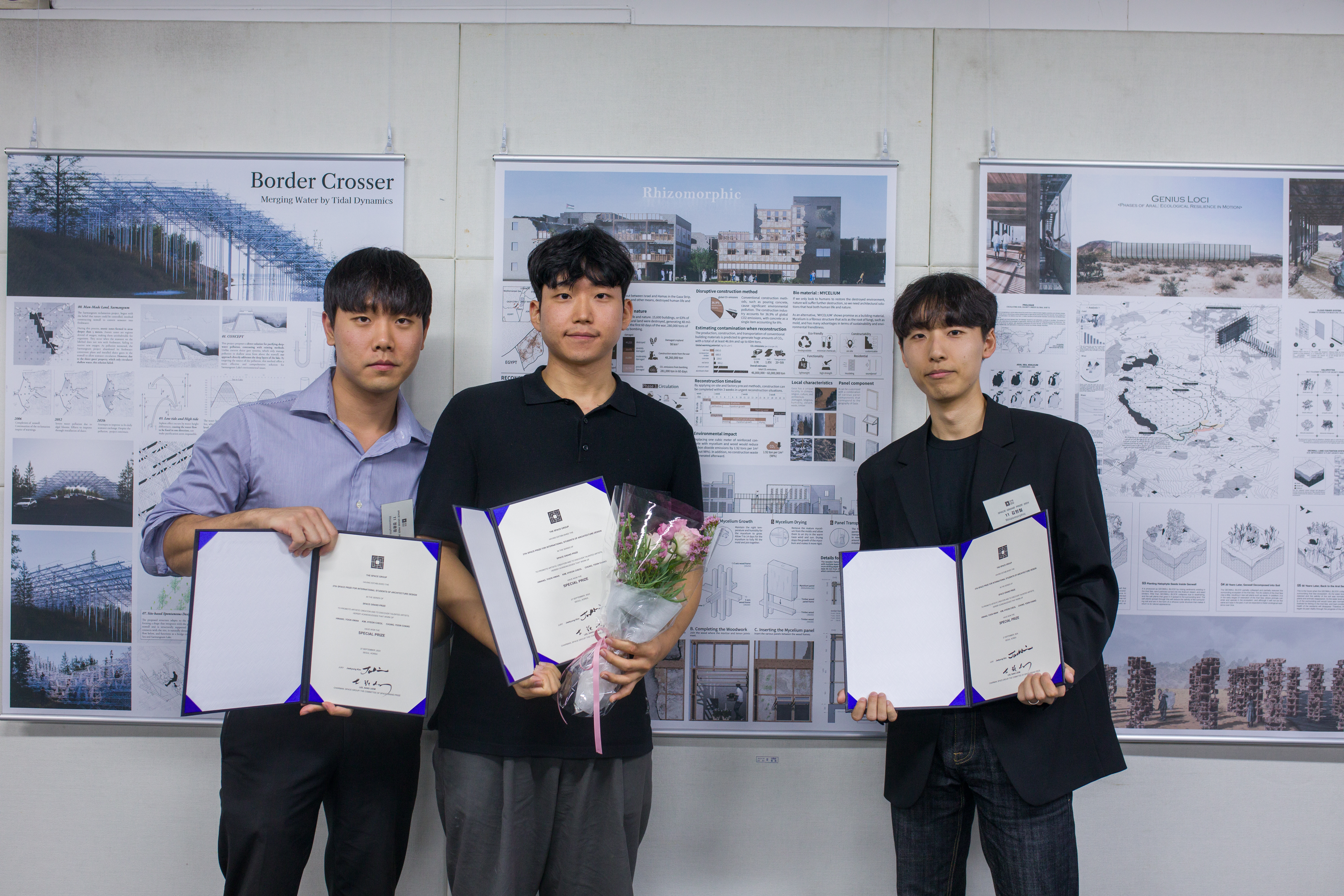
HWANG, YOON HWAN
KIM, HYEON CHEOL
CHUNG, YOON CHANG
HONGIK UNIVERSITY
Rhizomorphic
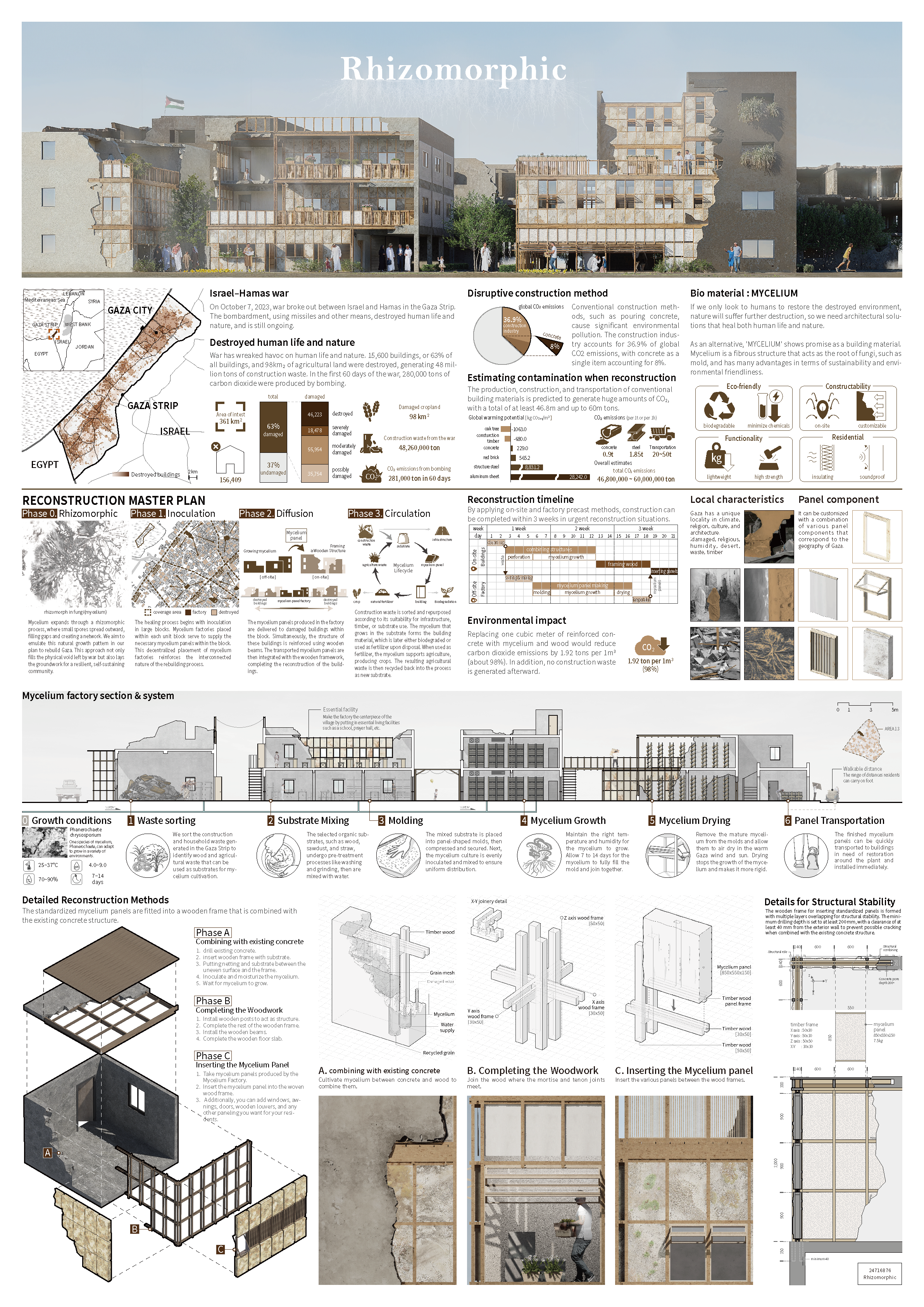 Rhizomorphic
Rhizomorphic
Humanity leaves deep wounds to people and nature due to war, and these wounds are still growing in Palestine and Ukraine. Nature will suffer even more if only humanity is considered to heal this wound.
The act of building only for humanity
Construction using iron and concrete is not sustainable. Reconstruction of more than 150,000 Palestinian homes the way it used to would emit up to 60 million tons of carbon dioxide, and the concrete that will be placed on the ground would not decompose and could return to mankind with irreversible results. Now that extensive reconstruction is needed, there is a need for an architectural method in which humanity and nature can heal together.
Biomaterials: Mycelium
We saw the potential in 'mycelium', which is attracting attention as an eco-friendly material. Mycelium's fibrous structure grows rapidly and can be combined with a variety of substrates, so it has great potential as a sustainable building material. Mycelium acts like a fungal root, and after spores are inoculated into the substrate, they grow rapidly and expand like roots. Mycelium can form a high-strength structure by connecting substrates like a network in this process, and can be produced in the form of a hard panel through a drying process.
Reconstruction Master Plan "Rhizomorphic"
Our reconstruction idea was inspired by the way mycelium grows. The community and infrastructure are formed around the mycelium factory, and houses gradually spread around it. This reconstruction process consists of three steps: inoculation-diffusion-circulation.
1. Inoculation: zoning the city, installing mycelial culture plants in each zone to create a focal point for reconstruction.
2. Diffusion: Essential facilities such as schools, prayer rooms, and shelters are expanded around the factory. The produced mycelial panels are transported to the site and bonded to the neck structure.
3. Circulation: Mycelial panels that are discarded in the future are biodegraded or recycled as fertilizers and integrated into the ecosystem.
Reconstruction through mycelium can be an architectural act in which humanity and nature can heal together. We hope that the destroyed city will become a resilient and sustainable space.
Jaekyung Kim’s comment
This outstanding work is characterized by its meticulous attention to detail and exceptional expression. It was highly commended for several reasons: its focus on current, relevant contemporary issues rather than a speculative future; its innovative use of unconventional building materials like mycelium; and its holistic approach that encompasses not only architecture but also the community and the city as a whole, while maintaining a cohesive theme.
SELECTED WORKS

KIM, KYUNG HWAN
GIL, TAE HYUK
CHOI, MIN HUI
DONG-A UNIVERSITY
From Human to Nature


SUNG, SI WOON
YEUNGNAM UNIVERSITY
mechanic park


HEO, TAE IN
SONG, HYUN JUN
LEE, HYUNG RYOL
HONGIK UNIVERSITY
Border Crosser

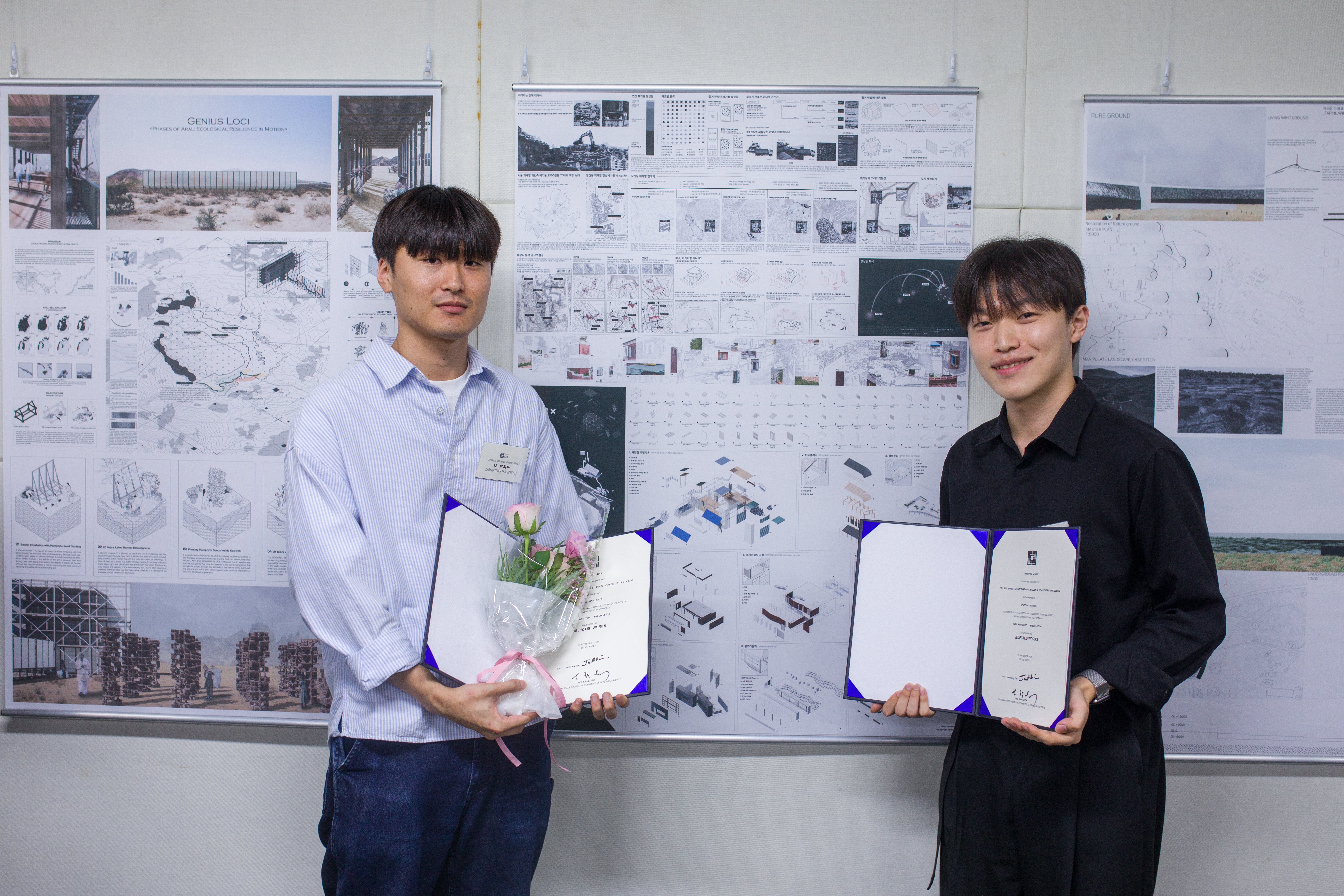
PARK, KWAN WOO
BYEON, JI SOO
SEJONG UNIVERSITY
건설폐기물x사용설명서
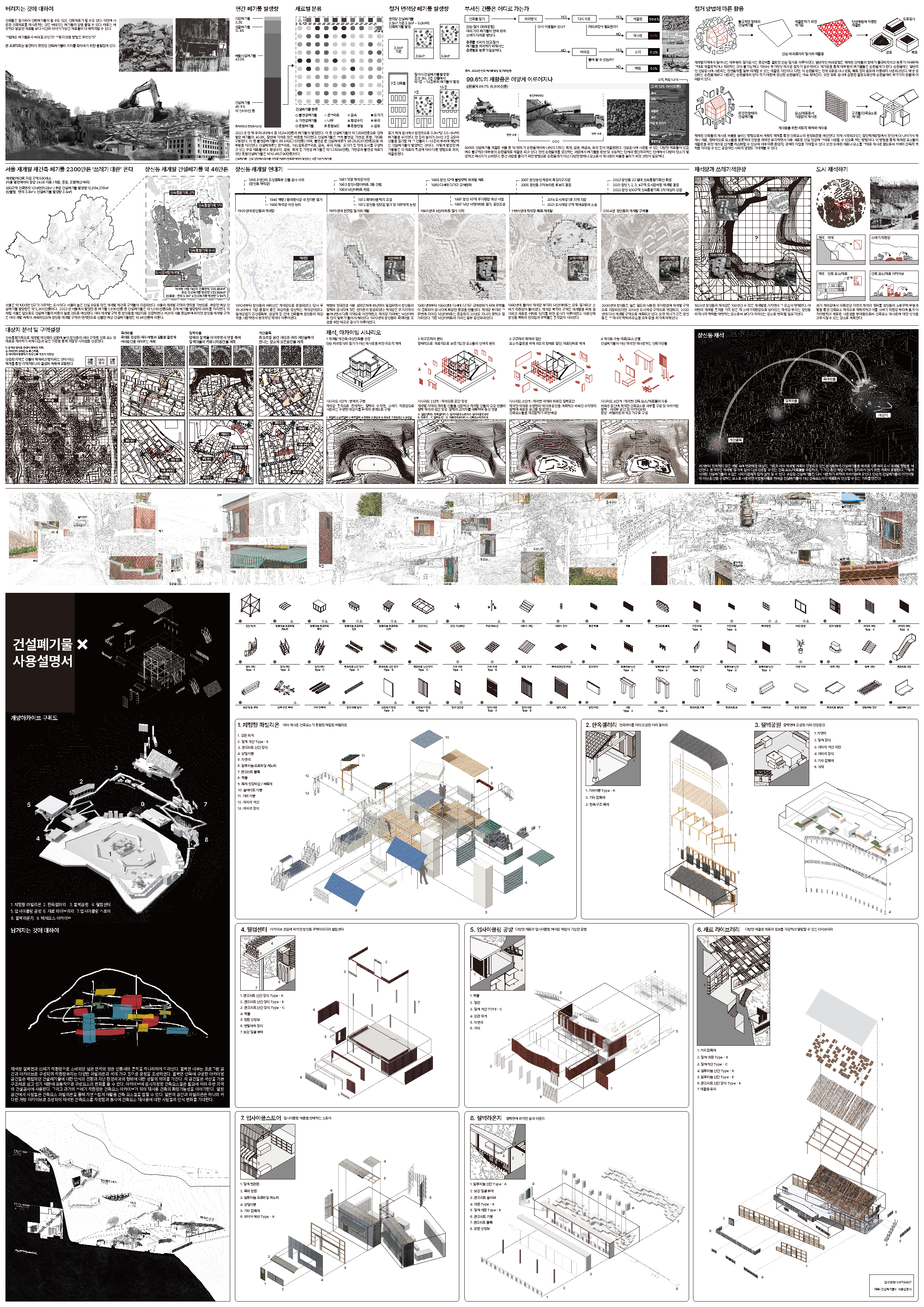
HONORABLE MENTION

GWAK, MIN
KIM, GYU HOON
HWANG, JI UN
YEUNGNAM UNIVERSITY
Urban Open Frame Ark


LEE, JEONG WOO
LEE, HEE MIN
CHOI, HYUN HO
MYONGJI UNIVERSITY
Material of Blueprint


SHIN, HYO JAE
KIM, KYUNG JUN
KIM, DO YEONG
ULSAN UNIVERSITY
기억의 지층탑


KIM, MIN JUN
LEE, A YEON
LEE, YEON KYO
SAHMYOOK UNIVERSITY
Borderline Blur Oyster Farm

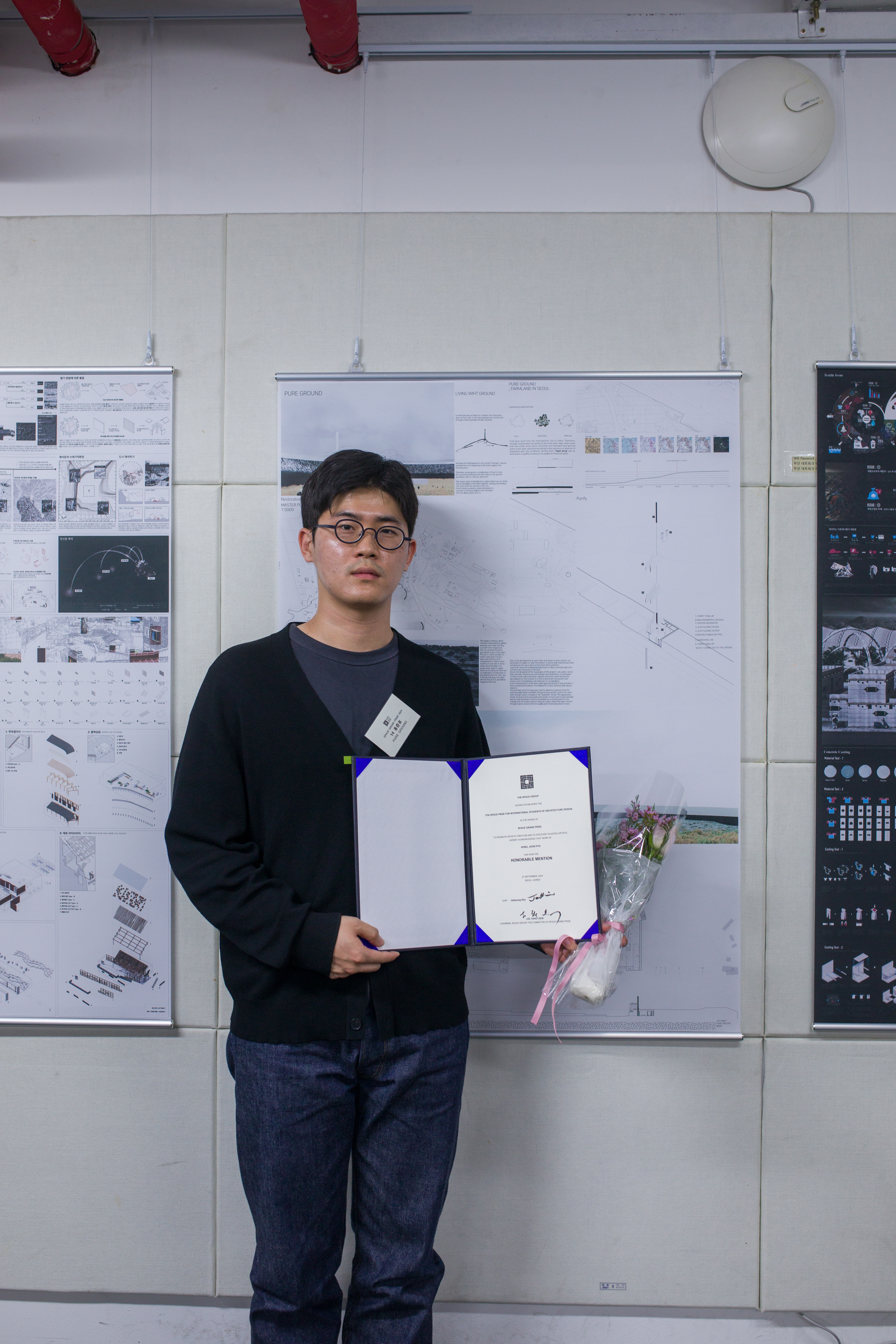
HONG, JOON PYO
KONKUK UNIVERSITY
PURE GROUND
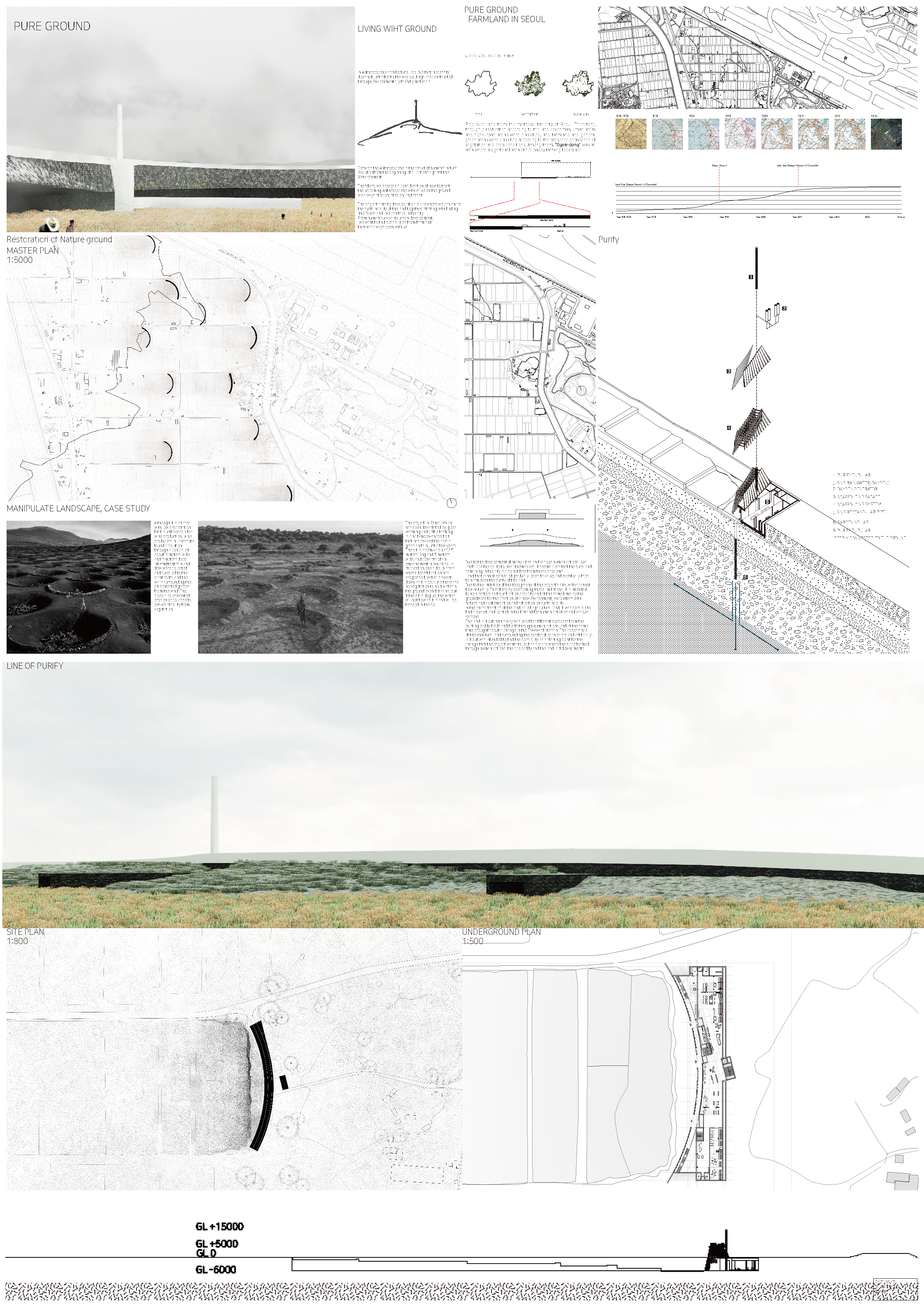
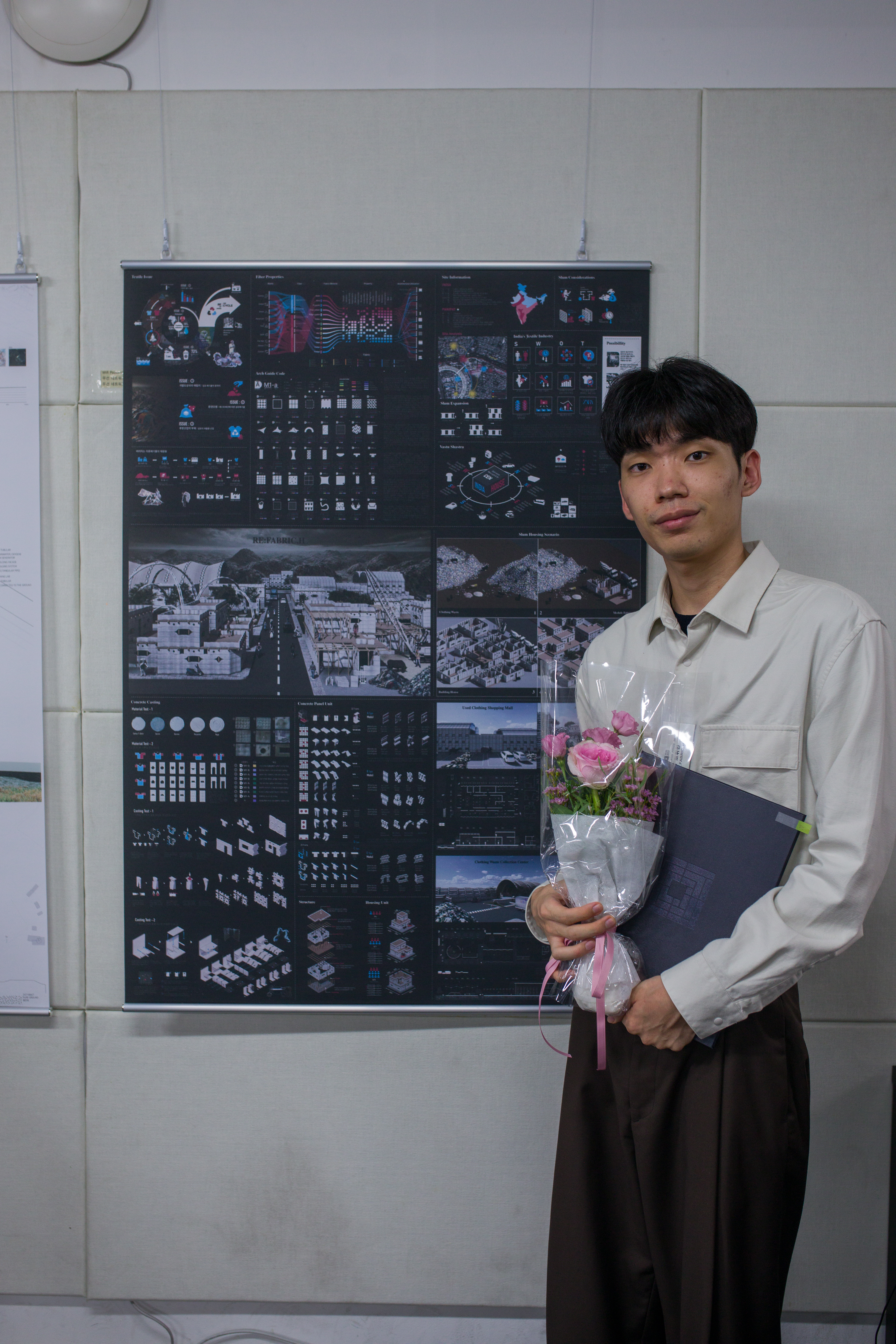
JO, HWI MIN
CHONNAM NATIONAL UNIVERSITY
RE_FABRIC_H
