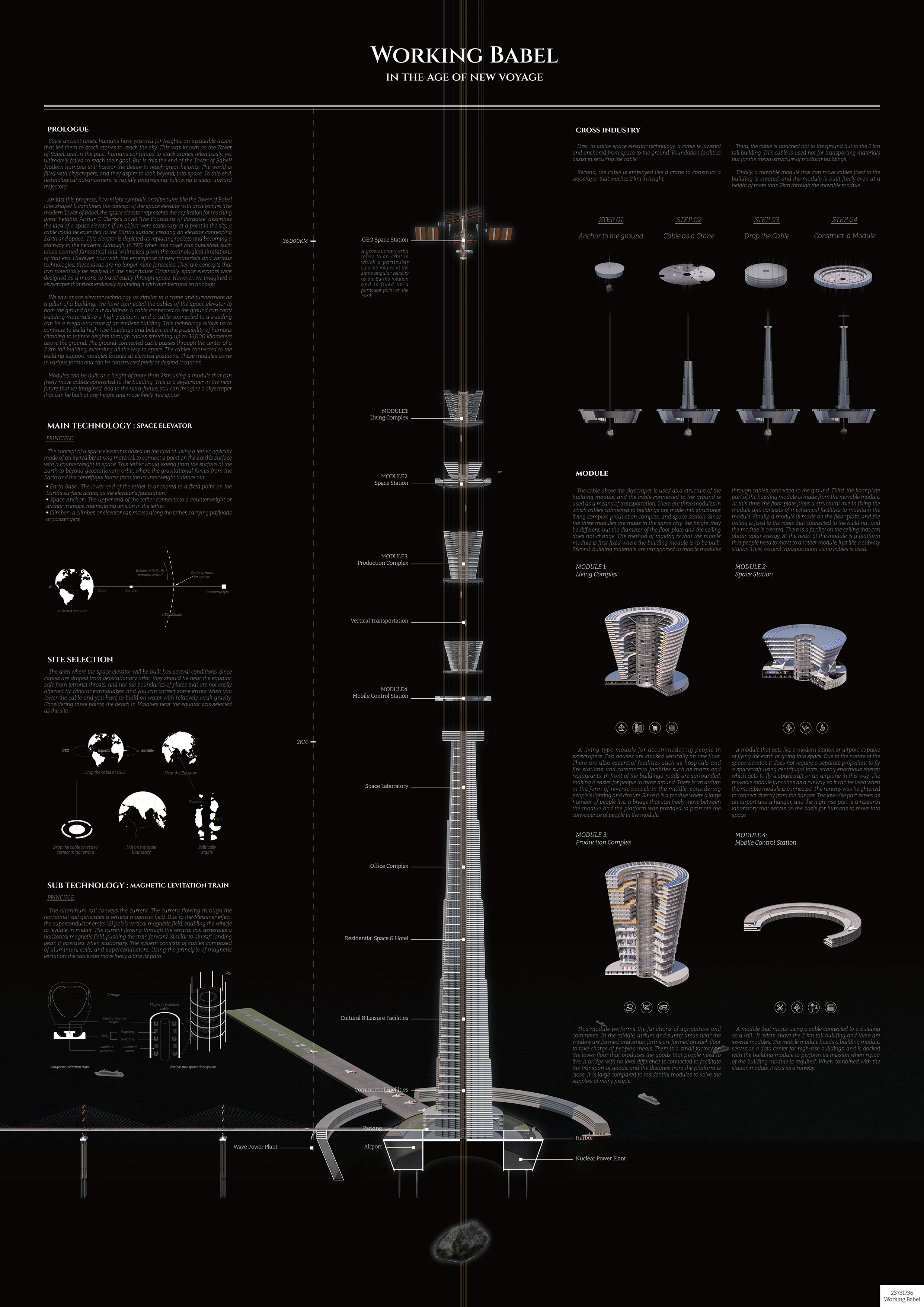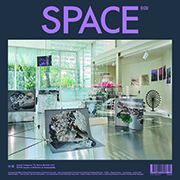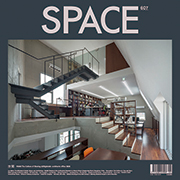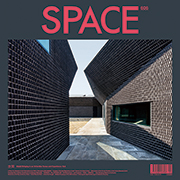The 36th Space Prize for International Students of Architecture Design
[신항해의 시대 (the age of new voyage)]
SUBJECT
In the early 15th century, Portugal, a smaller country than Korea, set out to the Atlantic Ocean to escape from its relatively small geographical and economic position compared to the European powers. Portugal's challenge soon led European powers, such as Spain, England, and France, to the ocean and opened the era of pioneering new sea routes that made geographical discoveries. This has become one of the most important events in history, which has caused tremendous impact and change in the history of human civilization, from modern times to the present.
Living in the era of technological singularity today, mankind has been given unexpected and serious challenges such as depletion of resources, destruction of the environment, and collapse of communities that have come along with remarkable development. We are at a point where we have to find an alternative for a sustainable future for mankind.
This competition starts with the recognition that the situation of Portugal, which had to venture out into the open sea in search of a new continent with all kinds of unpredictable potential dangers and fears in the 15th century, and it might be the situation of mankind today. Humanity has begun to find new lands with enormous capital and risks. The ‘universe’ is a mysterious realm that everyone has imagined at least once in their childhood. Similar to the 15th and 16th centuries, this also takes on the aspect of hegemonism between great powers or between large corporations, and is spreading into a dispute for resources and territories. However, the most important thing is that the expression ‘space age’ will no longer be a material that only appears in cartoons or movies, and will directly exert a strong influence on our lives in the near future. At this time when humanity is preparing for a new voyage, what can architecture talk about and prepare for?
Rather than imagining the distant future of the space age, we imagine various near-future scenarios about the changes we will have to undergo in the process until the space age arrives. By selecting one of them, based on a rational and scientific point of view, we intend to predict changes in architecture preparing for a new voyage.
Here, architecture is one of the oldest industries in human history, but it is different from technology or industrial forms that rapidly change the times. In other words, architecture is not a leading industry like IT or BIO, but a latecomer industry, which means that when new technologies are recognized for use within the social system at the right time, they are gradually transplanted into the realm of architectural space. For this reason, imagining near-future scenarios only on architectural aspects can possibly cause limited problem recognition. Therefore, it is recommended to find your own answer from the convergence between diverse industries, in other words, having a viewpoint of ‘Cross Industry’ is better to avoid limited problem recognition. If there is no given site or situation, then participants can freely select and tailor a virtual or real site and situation to emphasize their points. The program can also be presented freely by participants with grounds.
As one who supports the dream of Professor Carl Sagan, the author of ‘Cosmos’, who dreamed that the universe would become a new ocean for mankind that could be peacefully shared (Cosmopolitanism) rather than a field of competition, I hope you all join us in this new voyage with dreams and hopes.
JURY REPORT
GRAND PRIZE
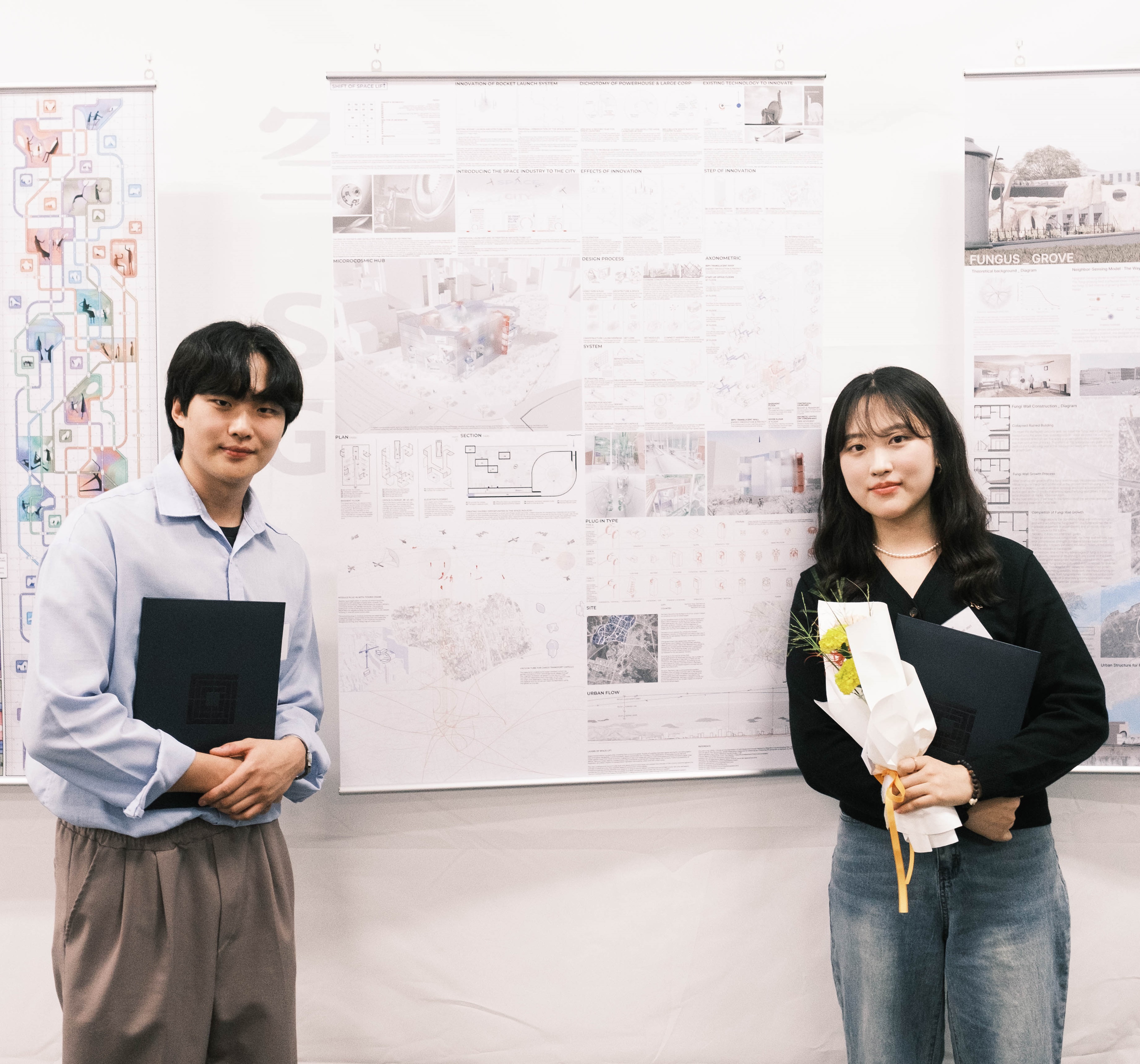
JO, HEE JAE
JO, WAN JAE
Soongsil University
>Gachon University
SHIFT OF SPACE LIFT
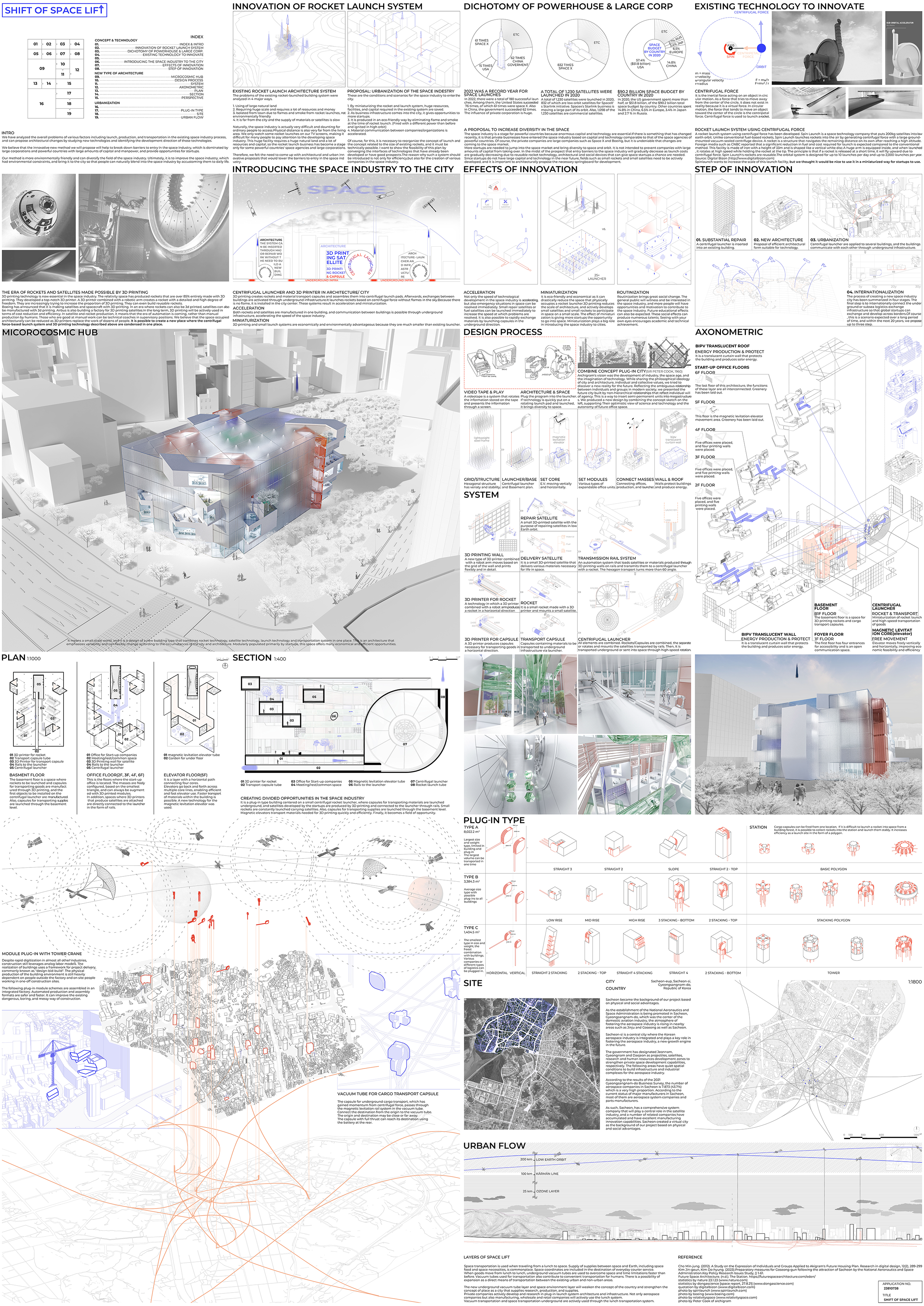 Before introducing our project, we analyzed the overall problems of the existing space industry, including launch, production, and transportation. We propose SHIFT OF SPACE LIFT, a new architectural and urban solution derived the exploration and fusion of technologies that have the potential to improve these problems. Our proposed method will help break down barriers to entry in the space industry by providing opportunities for startup companies. The project will be environmentally friendly, bring diversity to the space industry, and integrate naturally into people's daily lives.
Before introducing our project, we analyzed the overall problems of the existing space industry, including launch, production, and transportation. We propose SHIFT OF SPACE LIFT, a new architectural and urban solution derived the exploration and fusion of technologies that have the potential to improve these problems. Our proposed method will help break down barriers to entry in the space industry by providing opportunities for startup companies. The project will be environmentally friendly, bring diversity to the space industry, and integrate naturally into people's daily lives.
Problems with Existing Rocket Launch Systems and New Proposals
The problem with traditional rocket launch facilities is that they suffer from four problems.
(a). They occupy a large area of land (b). It is huge and requires a lot of resources and money. (c). It is isolated from villages due to the flames and smoke from rocket launches and is not environmentally friendly. (d). The supply of materials and satellites is slow because the launch site is isolated.
The space industry is inaccessible to the general public and physically distant from everyday space life. People see only a few rocket launches on their television screens, making it difficult for them to pay attention to the developing space industry in their daily lives. As rocket launch facilities require huge natural areas, a lot of resources and capital, the rocket launch business has become a stage for only a few powerful space agencies and large companies. Therefore, we propose the following new space industry scenarios for architectural/urban innovation that can lower the barriers to entry into the space industry.
(1). Miniaturization of rocket and launch systems to save the enormous resources, facilities and capital required for conventional systems. (2). Bring business infrastructure to the city, providing many opportunities for start-ups. (3). Unlike before, the launch will be done in an environmentally friendly way, eliminating flames and smoke. (4). Critical communication between companies and organizations will be accelerated.
The Need for Diversification of Space Industry Entities
In 2022, there were a total of 180 successful launches. Of the 76 U.S. successes, 61 were by SpaceX, while the Chinese government had 62. Of the 1,230 satellites launched in 2020, 832 are low-Earth orbit satellites for SpaceX's Starlink initiative. In addition, 1,098 of the 1,230 satellites are commercial, indicating a strong influence of private companies. In 2020, the U.S. government spent $51.8 billion, more than half of the $90.2 billion total space budget by country; other countries spent 14.8% in China, 6.5% in Europe, 3.4% in Japan, and 2.7% in Russia.
The space industry is the arena of great powers because it requires massive amounts of capital and technology, but what has changed recently is that private companies have entered the space industry with capital and technology to rival the space agencies of the great powers. Of course, these private companies are large corporations like SpaceX and Boeing, but it's undeniable that the space market is changing.
We need more startups to enter the space market and bring diversity to space and orbit. With the prospect of reusable rocket technology gradually reducing launch costs and lowering the barriers to entry in the space industry, we need an environment that gives space startups a chance.
Rocket Launch System Using Centrifugal Force
In 2021, a rocket launch system using centrifugal force was launched. SpinLaunch is an American space technology company that launches 200-kilogram satellites into low Earth orbit. Unlike traditional fuel-based rockets, SpinLaunch uses a large vacuum centrifuge on the ground to create centrifugal force to propel the rocket into the air. The rocket reaches a high altitude and then flies the rest of the way on its own. Shaped like a vertical white disk, the facility is made of steel and stands 33 meters tall. Inside is a giant arm that grabs the rocket by the end as it launches and spins it at high speed, causing centrifugal force to propel it upward. The accelerator's electric drive reduces the fuel required to reach orbit by a factor of four and the cost by a factor of ten, and the rocket is reusable and therefore environmentally friendly. Surrounded by thick, soundproof walls, the accelerator's interior is a vacuum, so noise is less of an issue.
While SpinLaunch wants to scale up launch facilities, we propose to miniaturize them for urbanization and use by startups. We are also considering launches that use underground infrastructure, not just launches to orbit.
Automated Rocket and Satellite Manufacturing Processes
3D printing technology is essential in the space industry for cost savings and efficiency. The American company, Relativity Space has produced rockets that are more than 85% 3D printed. Boeing is 3D printing satellites and spacecraft, and Airbus is building a 3D printed satellite factory. The production of satellites and rockets means that we are entering an era of automation rather than manual production by humans. People in related professions can become supervisors and technical trainers. We expect to reduce the architectural footprint as 3D printers replace the work of dozens of people. At the same time, we are proposing a new place where centrifugal-based launch systems and 3D printing technologies are condensed in one place.
3D Printing, Centrifugal Launch Technology, Architecture/Urbanization
3D printing manufactures rockets and cargo transport capsules. They are transported to centrifugal launchers, then launched into space by rotation or activated interchange between buildings through underground infrastructure. The launcher can be installed in the city center because it fires rockets without flames based on centrifugal force and can be inserted into existing buildings. These systems accelerate, miniaturize, and make the space industry routine.
Rockets and satellites are built inside buildings, and underground infrastructure allows for fast material exchange between buildings, speeding up the space industry. In addition, emergencies in space can be resolved immediately. Small repair or fuel satellites can be launched immediately, or capsules can be launched underground to quickly exchange materials to speed up problem resolution.
3D printing and miniaturized launch systems play a big role in bringing the space industry to cities because they are much smaller than traditional launch pads, making them economically and environmentally advantageous. The physical footprint of a launch pad can be dramatically reduced, and 3D printing reduces the scale of architecture. The active development of small satellites and small rockets makes it economically feasible to participate in space on a small scale, allowing startups to get into space.
This social effect can have a positive impact on the development of the space industry, as the public will witness and be interested in the space industry in their daily lives, which will encourage academic and technological achievements.
The Design Evolution of MICROCOSMIC HUB (video player + PLUG-IN CITY by Peter Cook)
A video player rotates information stored on a tape to present it on a screen. This system inspired the idea of a program being plugged into a launch pad, delivered to the launch pad, and launched by rotation to create diversity in the universe. We wanted to do this architecturally, and in researching examples, we came across Archigram's concept of a plug-in city. Archigram's 1960 design was based on the development of the mass consumer goods industry, the fantasy imagination of the space age, and technology. Sharing a philosophical ideology about cities, architecture, housing, and the value of the individual and the collective, they sought to discover a new reality for the coming future. Reflecting the ambiguous relationship between the individual and the collective in modern society, they presented an image of a future urban dwelling built through non-systematic, atypical, non-permanent organic interactions that reflect individual agency. We proposed a clip-on and plug-in approach to insert private and public units into the mega-structure via a crane system, and to allow for movement and replacement of units within the mega-structure.
We support Archigram's optimistic view of science and technology and the autonomy of the office of the future. Despite the rapid digitization of other industries, construction still uses an analog labor model in the design-bid-build project delivery. The realization of buildings is still heavily dependent on people outside the factory and one-time workers on the construction site. The plug-in modules of the project are assembled in an integrated factory. The automated production and assembly format is safer and faster, which can improve the traditional dangerous, tedious and messy construction methods.
We conceived the MICROCOSMIC HUB with ideas from the information transmission process of the videotape and the plug-in method of the Archigram. It is a new way of building that combines rocket technology, satellite technology, launch technology and transportation systems in one place. It is a plug-in method that 3D prints satellites developed by startups and connects them to small centrifugal launchers through rails, and this space, which is filled modularly by them, provides an economical and efficient opportunity. Also, it values variability and can change flexibly depending on the situation of the city or building.
Operation of the MICROCOSMIC HUB
An equilateral triangular grid-based structure with structural stability is created, and then a miniaturized centrifugal launcher is placed on the foundation between the grid structures. The office modules created by the automation system are plugged into the grid-based structure and are scalable to different types. A magnetic levitation elevator, which travels back and forth across multiple core lines, connects all floors and can move freely vertically and horizontally. This is efficient because it allows for the rapid transport of materials within the building. The rockets/capsules produced in the dedicated 3D printing room, which is separated for rocket and capsule production, are first connected to the centrifugal launcher via a rail system. A new type of 3D printer, combined with a robotic arm, can move around the grid on the wall to build the satellite with flexibility and detail. The small satellites produced by the 3D printed wall are then transported via a rail system to the launch pad, where they are loaded into a rocket coupled to a centrifugal launcher. Finally, they are transported underground or sent into space via high-speed rotation. A translucent envelope (BIPV ) surrounding the interior protects the building and produces solar energy to power its operation.
Plans of MICROCOSMIC HUB
The basement level is where rockets are launched and 3D printed to create capsules for objects and cargo to be loaded into the centrifugal launcher. Capsules with cargo are also launched from the basement. The first floor, with four entrances, is an open communication space. Floors 2-6, where the startup's offices are located, are freely configured based on the smallest volume triangle and can be expanded or transformed with 3D printed modules. The room with the 3D printers that produce the satellites is directly connected to the launch pad by rails. The level with the horizontal track of the magnetic levitation elevator connecting the four cores is located on the fifth floor.
The New Launch Facility Types and Stations
To provide more freedom for launches of all sizes and approaches, we've divided centrifugal force-based building launchers into three main scales, with a variety of derivative combinations possible.
In an urban setting, centrifugal launchers are applied to multiple buildings connected by underground infrastructure. The origin and destination of the underground transportation system are connected by vacuum tubes in a magnetic levitation rail system. Capsules that have exhausted their propulsion from the centrifugal launchers can use the batteries in the back to reach their destination.
We have also proposed a station where cargo capsules can be launched in one place. In cities with difficult launch conditions, rockets can be collected at the station and reliably launched. The station is designed to be polygonal in shape, with multiple orientations to help it connect to the city's infrastructure, making it highly efficient for rocket launches. In the long term, we propose to connect underground or underwater logistics exchange infrastructure internationally, so that global startups can interact and develop across borders.
Virtual City, Sacheon
The physical and social advantages of Sacheon, Gyeongsangnam-do, made it a good fit for the project's virtual city. Sacheon is the center of Korea's aerospace industry convergence, with the establishment of an aerospace agency in progress. The following regions have ample space to build infrastructure and industrial complexes for the aerospace industry. According to the 2021 Gyeongsangnam-do Enterprise Survey, the number of employees in aerospace companies in Sacheon is 7,873 (43.7%), a very high proportion, and the main manufacturers in Sacheon are aerospace system companies and component manufacturers. As such, Sacheon has accumulated a number of companies that will play a central role in the satellite industry and a number of related companies, and has excellent manufacturing innovation capabilities.
The Future of Active Intercity Exchange
New developments in transportation infrastructure in space and underground will weaken national rivalries and reinforce the “place” as a city for research, production, and supply. Transportation from centrifugal launchers to space will include space coordinates in the destination of everyday parcels, and supplies between space and Earth will become routine. When exchanging goods between buildings, underground vacuum tubes will overcome the limitations of space and time at higher speeds than ever before. Vacuum tubes used for underground transportation hold great promise as a means of direct transportation over long distances, thus contributing to convenient transportation for people.
Jury’s comment
PRIZE OF EXCELLENCE

KIM, HYUN WOO
CHO, SEUNG GYU
NAM, JU HYUN
Korea University
BON VOYAGE
 Loneliness in Space
Loneliness in Space
As astronauts sail through space in a spacecraft, they feel deep loneliness, facing endless darkness. This is not a special story, it’s an everyday phenomenon.
Loneliness in Everyday Life
As in space, we travel through dark tunnels, isolated from the outside world, in subway. Static and boring time on the subway is an inevitable part of life. We want to rethink the most mundane voyage; the daily journey in the subway.
Creating a Sense of space
The internal frame of the subway can be transformed, providing spatial diversity. The flexible subway space encourages people to engage in various activities, creating a colorful subway landscape.
Transforming Mechanism
The internal frame made of Shape Memory Alloys(SMA) and elastic membranes enable the deformation. SMA with different curvatures are arranged alternately, being adjusted respectively. This allows the shape of the entire frame to deform into intended form.
From Transportation to Public Space
The subway will no longer be just a means of transportation, but a public space that captures various scenes of life. The diversity of life will expand to subway stations, adding richness to the entire underground infrastructure.
Jury’s comment
SPECIAL PRIZE
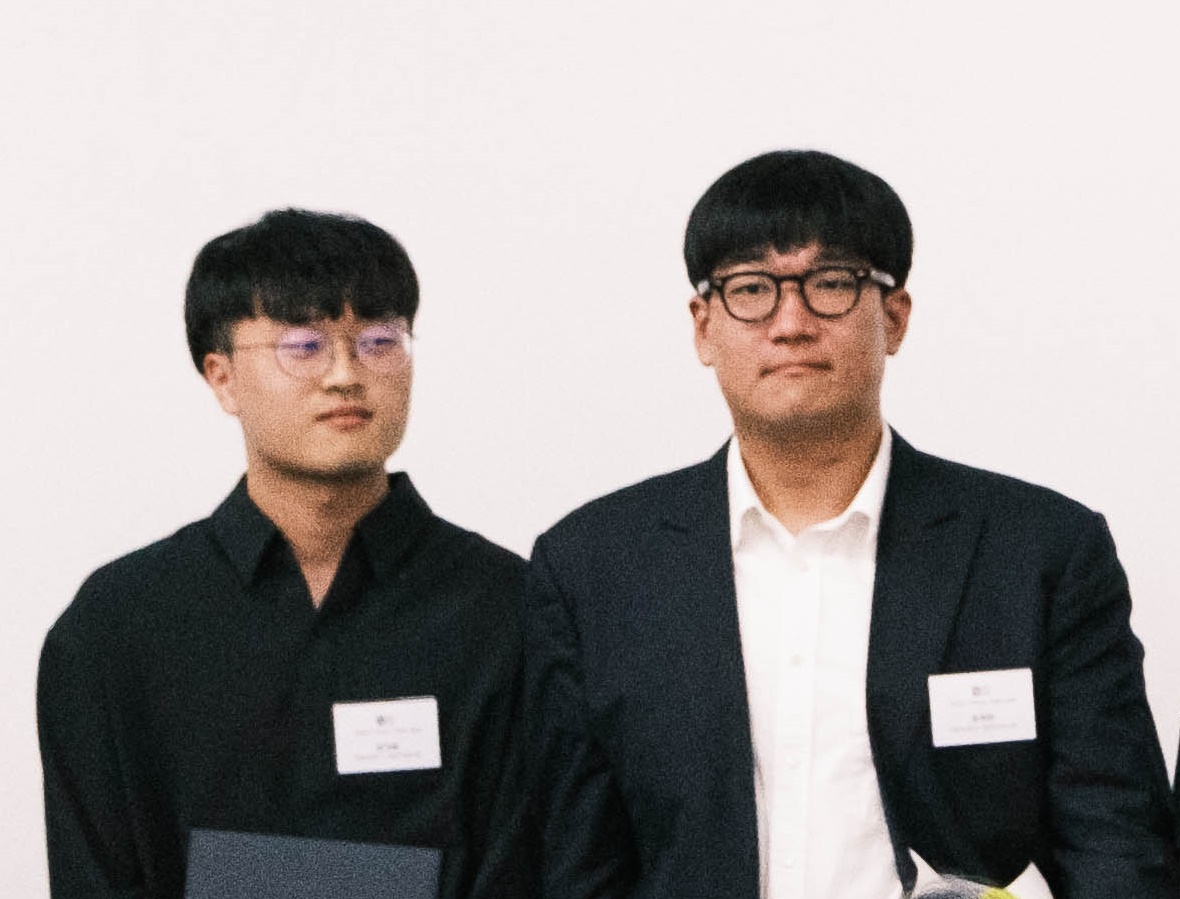
CHO, SUK MIN
KIM, JI HOON
Chonnam National University
PROJECT NEPHELAE : The Cloud Nymph
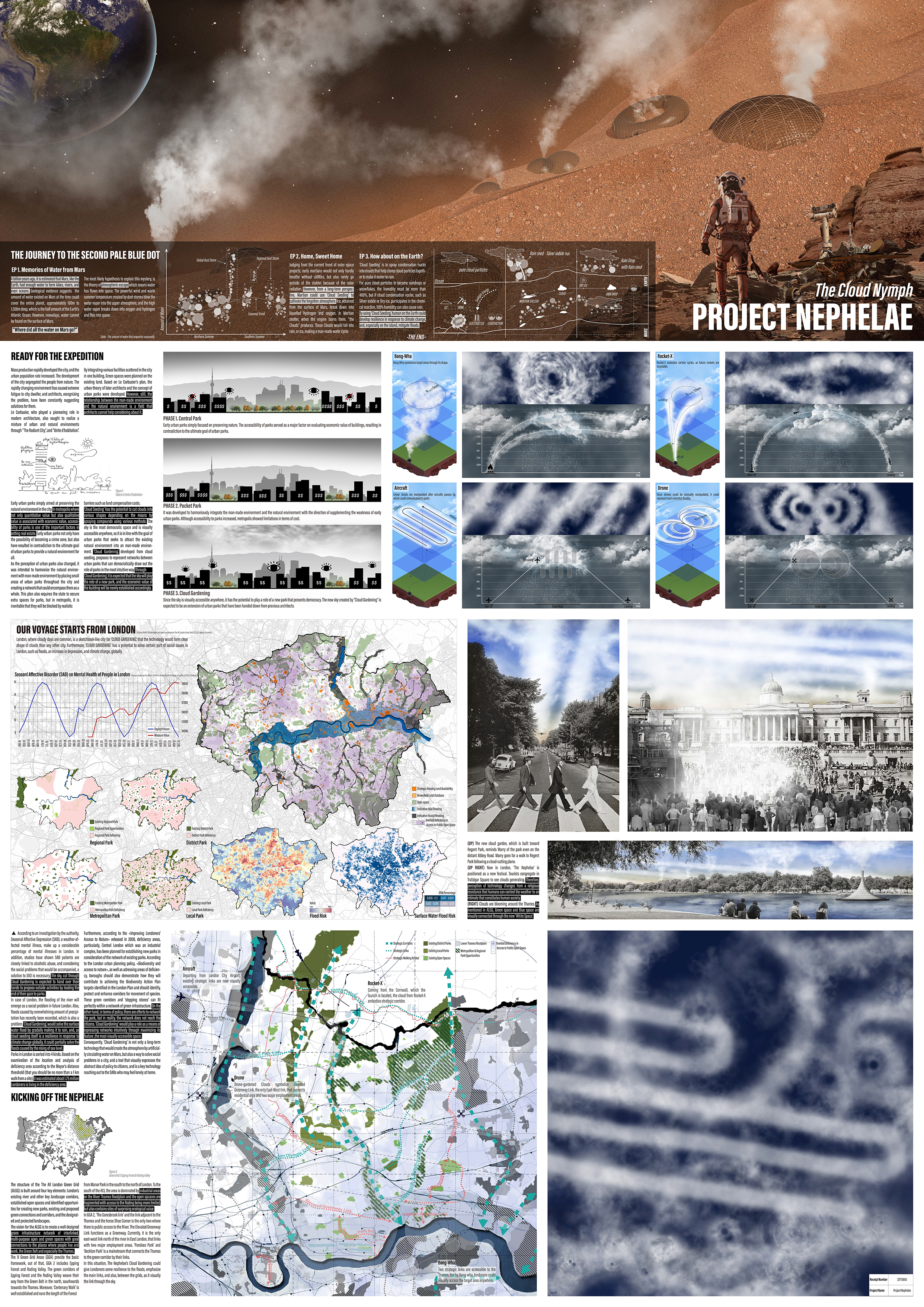 Judging from the recent space base projects, early Martians are difficult to operate without utilities, not only in the outer space but also inside the base, due to the thin Martian atmosphere. Earth's "Cloud seeding" on Mars as a long-term settlement has the potential to rehabilitate the atmosphere that has disappeared.
Judging from the recent space base projects, early Martians are difficult to operate without utilities, not only in the outer space but also inside the base, due to the thin Martian atmosphere. Earth's "Cloud seeding" on Mars as a long-term settlement has the potential to rehabilitate the atmosphere that has disappeared.
Cloud Gardening, developed from the cloud seeding, can tailor the shape of clouds differently depending on the means of spraying compounds. The sky is the most democratic space because it is visually accessible from anywhere, and it is in line with the context of urban parks that weave into the city. Therefore, it could be expected through the Cloud Gardening, the sky will serve as a new park and that the economic value will be newly set to match the current city, where the accessibility of the park is one of the real estate value measurement factors.
London, which has lots of cloudy days, is a sketchbook-like city for Cloud Gardening. Furthermore, Cloud Gardening is an alternative to solving social problems in London. Seasonal depression (SAD) patients in London at a rate that cannot be ignored can help improve symptoms by encouraging outside activities through clouds seen out the window, and precipitation can be controlled by rain in sequence, which could be predicted by torrential rain and rising sea levels. Finally, it contributes to London's Green Grid policy, called ALGG, by utilizing the network, which plays a key role in London's park creation policy but remains only an abstract concept, as a tool to intuitively express it to citizens using clouds.
The resulting cloud garden in Nephelae has become a new festival for tourists, and artificial rainfall technology approaches the public as a more friendly technology. White Space, created by clouds rising around the Thames, contributes to achieving the goal of the policy of connecting London's Green Space and the River Thames's Blue Space.
Jury’s comment

SONG, HYUN JUN
WON, YE JI
BAEK, KWANG IK
Hongik University
THE URBAN SYMBIOTE
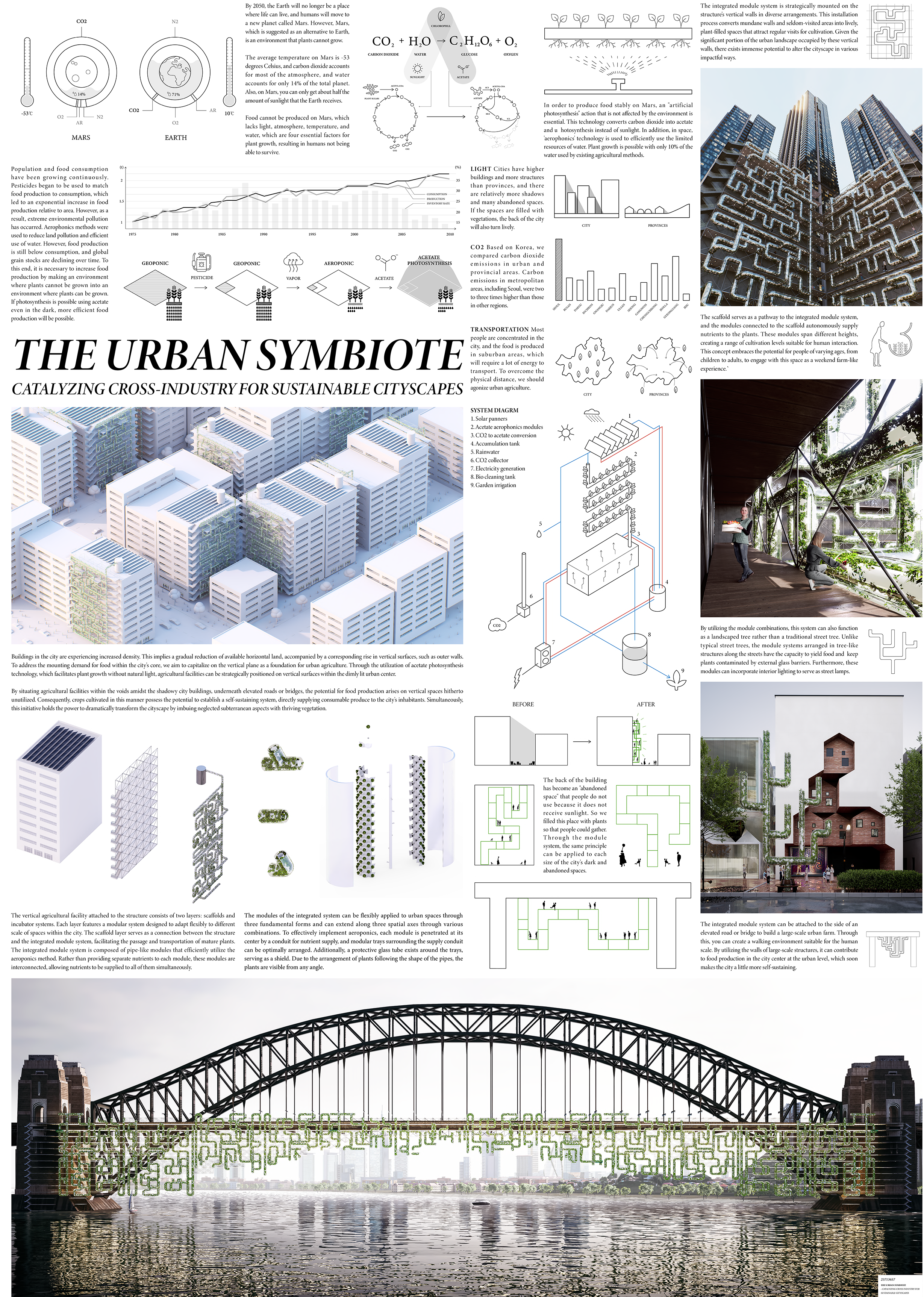 Jury’s comment
Jury’s comment

OH, SONG HYEOK
HAN, SANG YOUN
LEE, JAE HYUKL
Hanyang University
Project 548
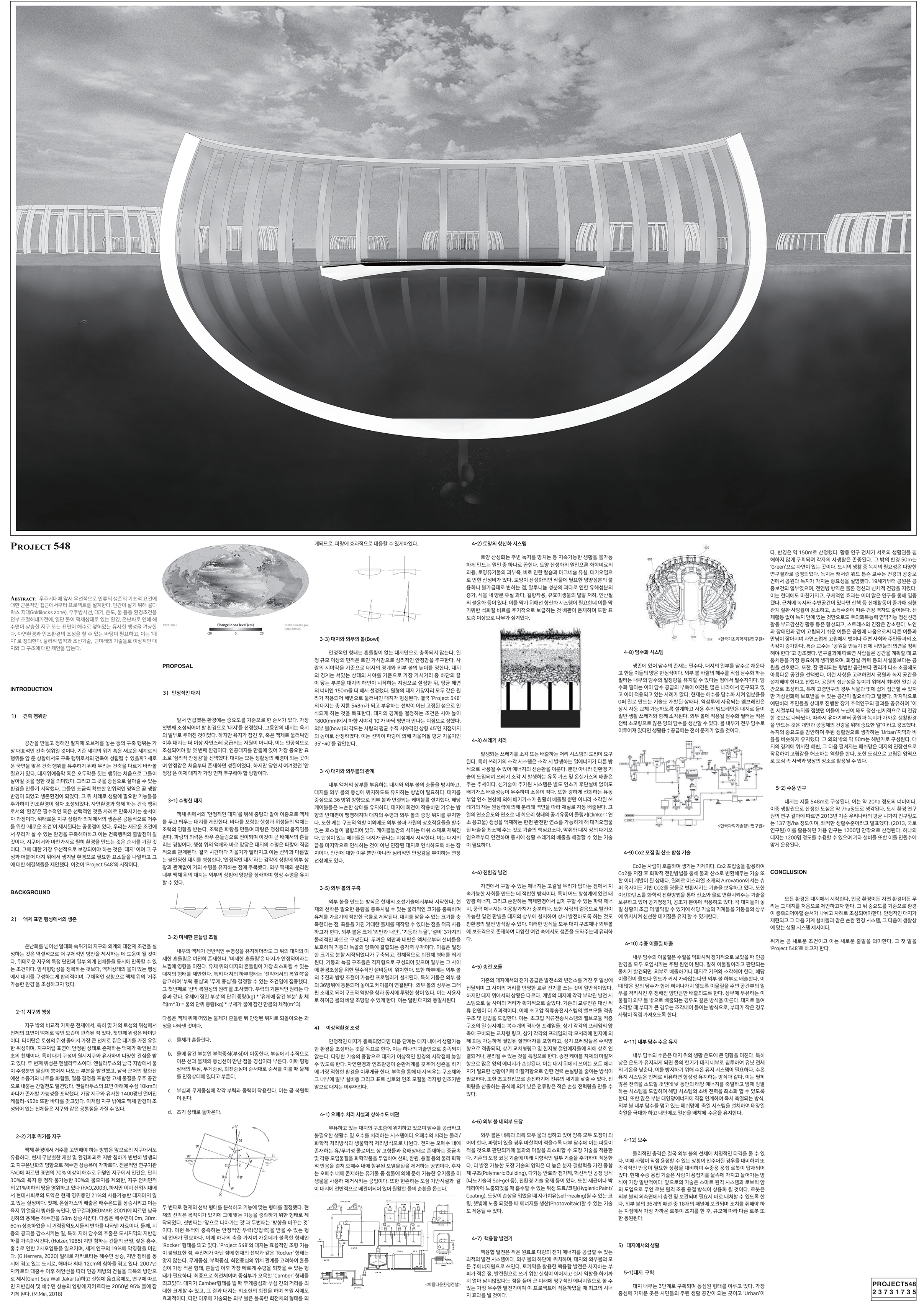 New era and architecture
New era and architecture
For humanity facing the challenges of changing times, the role of architecture goes beyond merely constructing specific structures; it involves creating environments that are suitable for life. Water is considered both an opportunity for survival and a threat to our habitat in new realms such as outer space and an unstable Earth. In places where water exists, we propose architecture that should be designed with the ideal human living environment in mind.
Land Proposal
‘Land’ is a condition that has been familiar to us and, therefore, its significance has been obscured. However, it should be prioritized, especially in extraterrestrial situations where there is only rising seawater or liquid-state water. We focused on having sufficient space on the land and aimed to implement psychological stability on the water's surface. We suggested the 'dual-fluid approach' to maintain a constant horizontal level. The unit is divided into the land and an external bowl, taking into account the vessel's buoyancy, human field of vision, and visibility. We proposed the construction process and the connection method to the terrain, completing one unit.
Creating Ideal environmental elements
Next is the fulfillment of infrastructure elements for humanity. The essential elements are divided into five branches: 'Water Resource Circulation System,' 'Energy Circulation System,' 'Waste Management System,' 'System Maintenance,' and 'Green Environment.' Each branch is further subdivided and placed appropriately according to the needs. This also determined the details of the land design.
Way of Life
Finally, there are proposals for life on the land where the created environment and systems operate smoothly. It encompasses plans for an acceptable population based on living space, urban planning centered around concentric circles, and communication methods for each unit.
Jury’s comment
SELECTED WORKS

CHUNG, MIN SUP
YANG, SANG JUN
WANG, CHU HSIEN
Korea University
FUNGUS_GROVE


KIM, YOUNG HOON
SEO, JEONG WON
CHO, WOO JIN
Chungbuk National University
Urban Terraforming, Machine City


JOO, HYUN KYU
KIM, IN GI
Yonsei University
BRUR sys

HONORABLE MENTION

CHEON, JI HYEON
LEE, YE WON
KIM, KI BEOM
Incheon National University
MEET A META


KIM, SEUNG MIN
JANG, HYUN JONG
Korea University
In:distant Distance


AN, SO YEON
KWON, OH YUN
Ajou University
WEAVING WEB

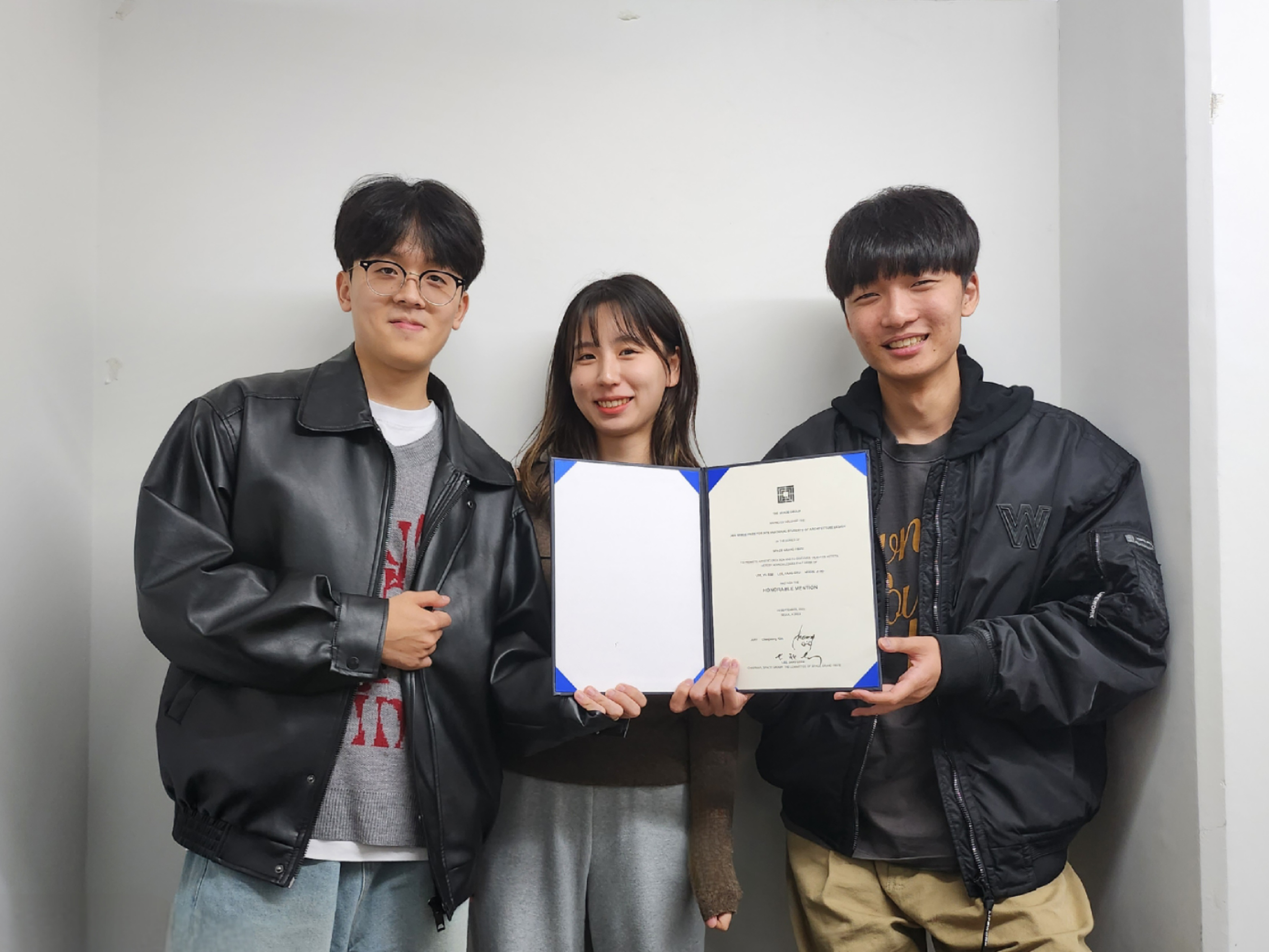
LEE, YU RIM
LEE, YANG GYU
MOON, JI HO
Hongik University
WORKING BABEL
