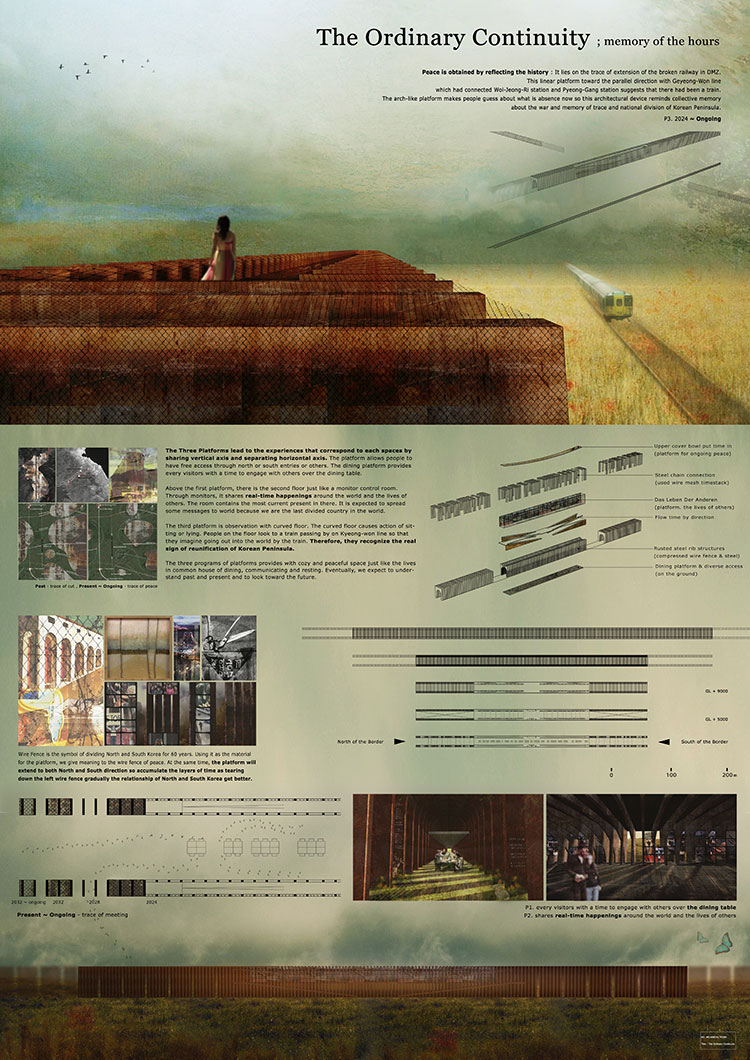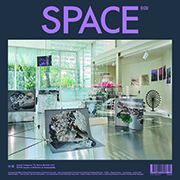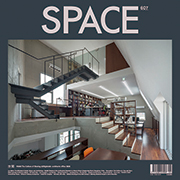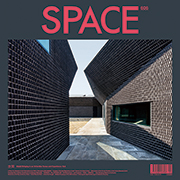The 32th Space Prize for International Students of Architecture Design
- The Epoch of Space Politics: What to Do About the DMZ for Peace -
SUBJECT
The Epoch of Space Politics: What to Do About the DMZ for Peace
What kind of architectural ideas are to be proposed to transform the DMZ, the area along the Korean Peninsula which was closed to both the North and South for sixty years, into an icon of peace? The 32nd Space International Students’ Architect Award held under the theme ‘The Epoch of Space Politics: What to Do About the DMZ for Peace’ drew its curtains on the 7th November with the final judging panel and award ceremony. This year’s competition attracted about 300 students from around the world, including countries like Iran, Australia, the US and many of the European nations, who submitted analytical and sincere ideas. It is especially noteworthy that students from Iran, a country known to be one of the most conservative in the Middle East, made it into the finals. In addition, the submissions rate from oversea contestants rose over ninefold
on last year, leading to assessments that this year’s theme drew an international focus.
About 70 guests participated in the award ceremony held at the Sun Gallery in Insa-dong, Seoul. Eleven runner-up teams (including the prizewinners of the DMZ Green Future) refined their proposals to present them for the final evaluations. Among them, the foreign contenders screened their video presentations. Juror Kim Hyejung mentioned that the evaluation criteria was ‘more in favour of proposals that showed a greater contemplation of the theme rather than flashy images’.
‘Pass A Way: Loss as Communication’ by Woo Jihyo, Lee Chihoon and Cha Yoonji (Hanyang University) won the grand prize. The idea that the loss of something precious in the Togyo reservoir in Dongsong-eup, Cheorwon-gun, Gangwon-do, and that it is possible to have new encounters at a place of farewell, received higher points from the jury owing to its realistic interpretation of the theme and its suitability. Yuan Liu, Zitong Feng and Tianyu Feng’s (Iowa State University) ‘The Memory’ was selected for the Green Technology Center sponsored Prize of the DMZ Green Future. It was an outcome made possible because of their eco-friendly approach and gradual potential for development, in line with ecofriendly architecture, sustainable architectural concepts, and the competition’s main theme.
SPACE expanded the discussion on the DMZ through publications and competitions this year, continuing the legacy of Kim Swoo Geun’s suggestion for a ground campaign to ‘SPACE Campaign: DMZ to Memorial Freedom Park’ for the public in March 1980, and
the series of activities in 1989 and 1990 that sponsored and archived this proposal through ‘culture campaigns.’ The total 21 accepted and winning projects will be displayed at the Sun Gallery from the 6th - 9th of November.
JURY REPORT
Kim Hyejung
The 32nd Space Prize for International Students of Architectural Design’s theme was selected as ‘The Epoch of Space Politics: What to do about the DMZ for peace’ and provided an opportunity to think architecturally about how to bring about peace, for which mankind yearns, in a scene of political and ideological conflict symbolized by the DMZ.
Among this year’s proposed arts, those approached analytically and unraveled in a sincere manner were outstanding. The entries were broadly divided into two categories. Some submissions proposed to trigger the user’s psychological change through experiencing movements like strolling around; others proposed an innovative programme and unravelled it comprehensively in an architectural manner.
The screening standards are a socio-cultural understanding of the divided site and balance between a psychological and poetic expression, the method by which they propose a ‘dynamism of change towards peace’ and possible ‘on-sight’ experience, expression of architectural system, execution etc.
Especially, it was vital to adopt a systematic process by which they were able to express their developing thoughts, and not to express those relations with a fugitive idea. Those 21 selected and awarded teams are well-developed ones in consequence of interpreting and balancing the relations between the programme and the site well.
As most Korean student’s attitudes towards design competitions, I witnessed many students merely submit a decent design close to the deadline. This time as well, most of the submitted works showed that tendency. I think it is a pity that sincere consideration of the theme was lacking in proposals regarding DMZ, which enables us to think thoroughly about architect’s social responsibility. In this sense, regardless of how innovative the architectural expression, low scores were given to those that had neglected an in-depth thought process.
As the judge, I had a pleasant time throughout the process of judging, including reading every individual word along with the floor plans, under the expectation and excitement to meet fresh ideas proposed by future architects to solve the political and social problems entangled within the DMZ. Many commented that this theme was too abstract and hard, nonetheless, by living in a divided nation this theme is without doubt an important current issue. I hope this provided an opportunity for the architects to think collectively about the DMZ and the possibilities for world peace, as well as the sociological significance of architecture.
GRAND PRIZE
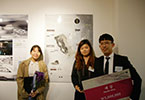
Woo Jihyo+Lee Chihoon+Cha Yoonji
Hanyang University
Pass A Way: Loss as Communication
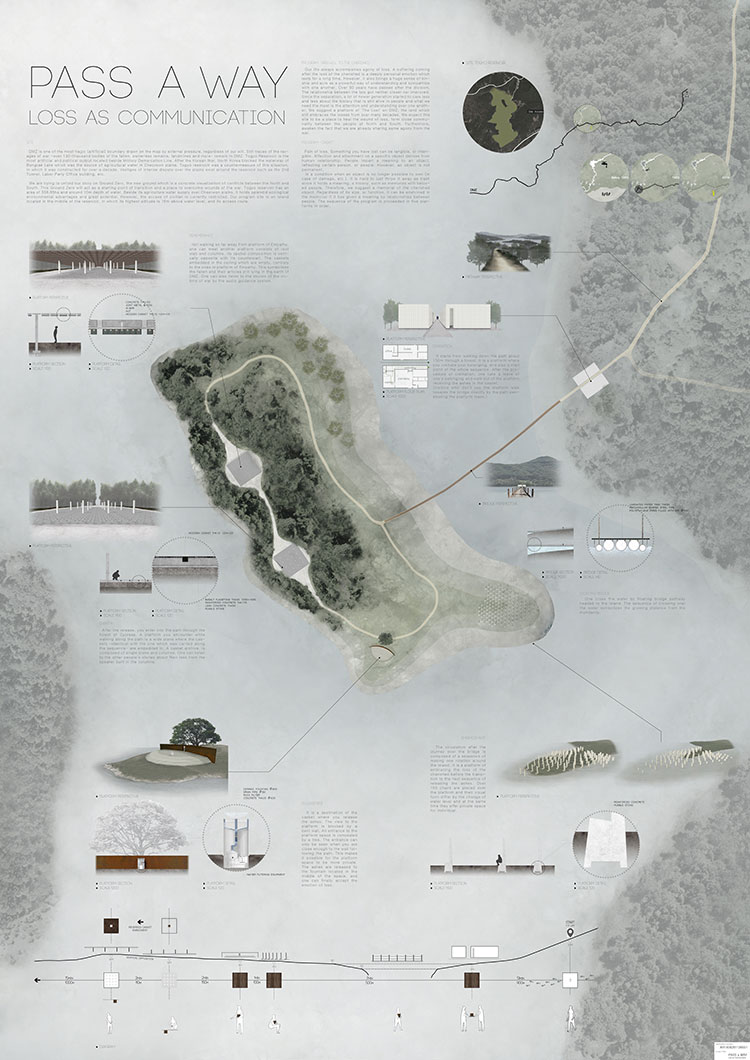 The DMZ is one of the most tragic boundaries to have been drawn by foreign pressure across the world map, regardless of the will of Koreans. The traces of the ravages of war persist—over 30,000 neglected bodies of the fallen remain in the DMZ. Togyo Reservoir is the most artificial and political output located beside the Military Demarcation Line. After the Korean War, North Korea blocked the waterway of the Bongrae Lake, which was the source of agricultural water in Cheorwon plains. Togyo reservoir was a countermeasure of this situation and intense disputes over the plains still exist across the reservoir. We unfold our story on Ground Zero, a new area designed to be a concrete visualization of the conflicts between the North and South.
The DMZ is one of the most tragic boundaries to have been drawn by foreign pressure across the world map, regardless of the will of Koreans. The traces of the ravages of war persist—over 30,000 neglected bodies of the fallen remain in the DMZ. Togyo Reservoir is the most artificial and political output located beside the Military Demarcation Line. After the Korean War, North Korea blocked the waterway of the Bongrae Lake, which was the source of agricultural water in Cheorwon plains. Togyo reservoir was a countermeasure of this situation and intense disputes over the plains still exist across the reservoir. We unfold our story on Ground Zero, a new area designed to be a concrete visualization of the conflicts between the North and South.
Over sixty years have passed since the division, and the circumstances have gradually changed to the point of no longer feeling as if we are one people that share the same ethnic roots. What we need more than ever is an attention to and understanding for one another. We suggest a platform known as ‘The Lost’, a memorial of the cherished objects reflecting certain persons on the DMZ, the land that still embraces the losses of many decades. We expect this site to be a place to heal the wounds of loss, to form close communalities between the people of North and South, and furthermore, to awaken the fact that we are already sharing the same agony from the war.
Jury’s comment
Experiencing asceticism in the space of cremation, the place of loss and demise, oblivion and tranquility, is an innovative proposal by which one may transform a divided site due to the ideological conflict presented by a platform facing world peace. Choosing the Togyo Reservoir as the design site, and appropriately designing the spatial experience of the pedestrian path and lingering space, is excellent. Other factors such as the detailed structure proposal, reviews considering walking times etc. show a high loyalty to and excellent execution of the suggested programme.
PRIZE OF
DMZ GREEN FUTURE
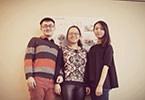
Yuan Liu+Zitong Feng+Tianyu Feng
Iowa State University
The Memory: A Landscape of the Disappearing Spiritual DMZ
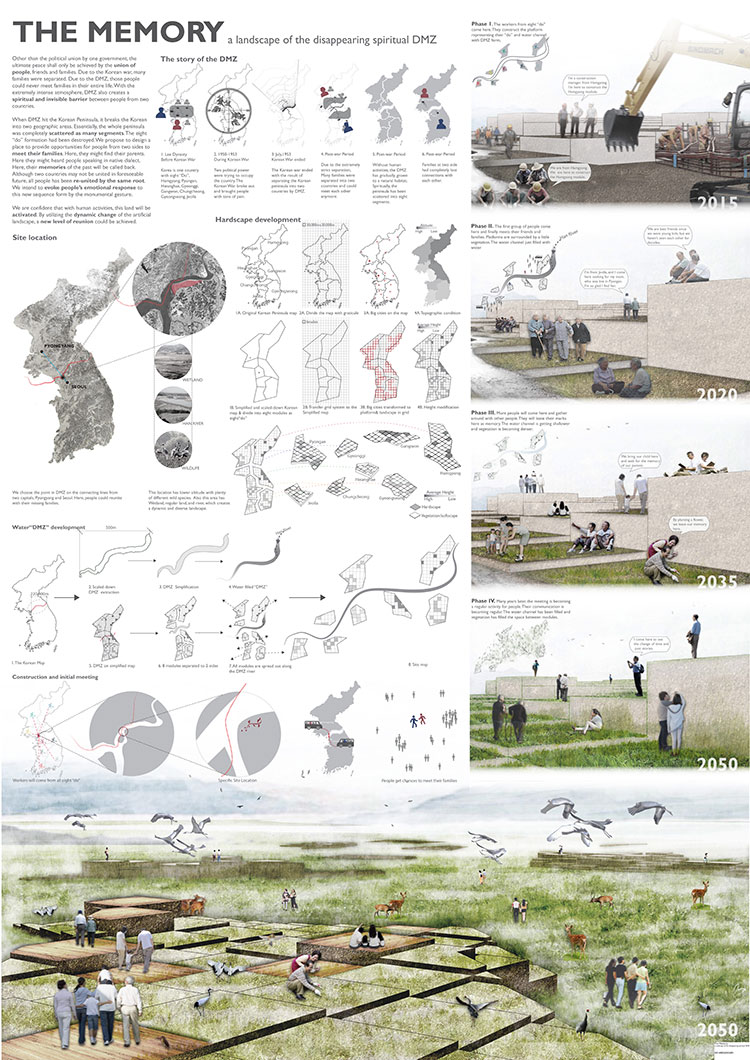 Other than a political union of one government, an ultimate peace can only be achieved by the union of people, friends and families. Due to the Korean War, many families were separated. Due to the DMZ, those people have spent their lifetimes never meeting their extended families. With the extremely tense atmosphere, the DMZ creates a harsh physical boundary as well as an invisible spiritual barrier between people from two countries.
Other than a political union of one government, an ultimate peace can only be achieved by the union of people, friends and families. Due to the Korean War, many families were separated. Due to the DMZ, those people have spent their lifetimes never meeting their extended families. With the extremely tense atmosphere, the DMZ creates a harsh physical boundary as well as an invisible spiritual barrier between people from two countries.
When the DMZ hit the Korean Peninsula, it broke the Korean Peninsula into two geographic areas. Essentially, the whole peninsula was completely scattered into many segments. The eight ‘do’ formation had been destroyed. Instead of building an overwhelming structure, we propose to design a symbolic landscape as a natural background for people from two sides to meet their families and recount their past memories. People’s activities will change due to the appearance of the surrounding landscape. Here, they might find their parents. Here they might hear people speaking in native dialects.
Here, their memories of the past will be called back. Here, an ultimate peace will be achieved. Although the two parts of Korea may not be united in the foreseeable future, all people will have been reunited by the same sense of rooted belonging. With this design, we intend to evoke people’s emotional responses to this new sequence form through the gradual landscape changes over time passing. By utilizing the dynamic change of the artificial landscape, a new level of reunion could be achieved.
Mentor’s comment
An approach that adapts naturally alongside the nature and geography of DMZ is taken. Although not emphasized by the project explanation, this embodies ecological evolution and restoration, the possibility for the gradual development, highlighted in eco-friendliness. It is wanting of a more compatible that the content and title.
PRIZE OF EXCELLENCE

Neal Kaldor+Jessica Murphy+Qianya Qin
RMIT University
Changing Course
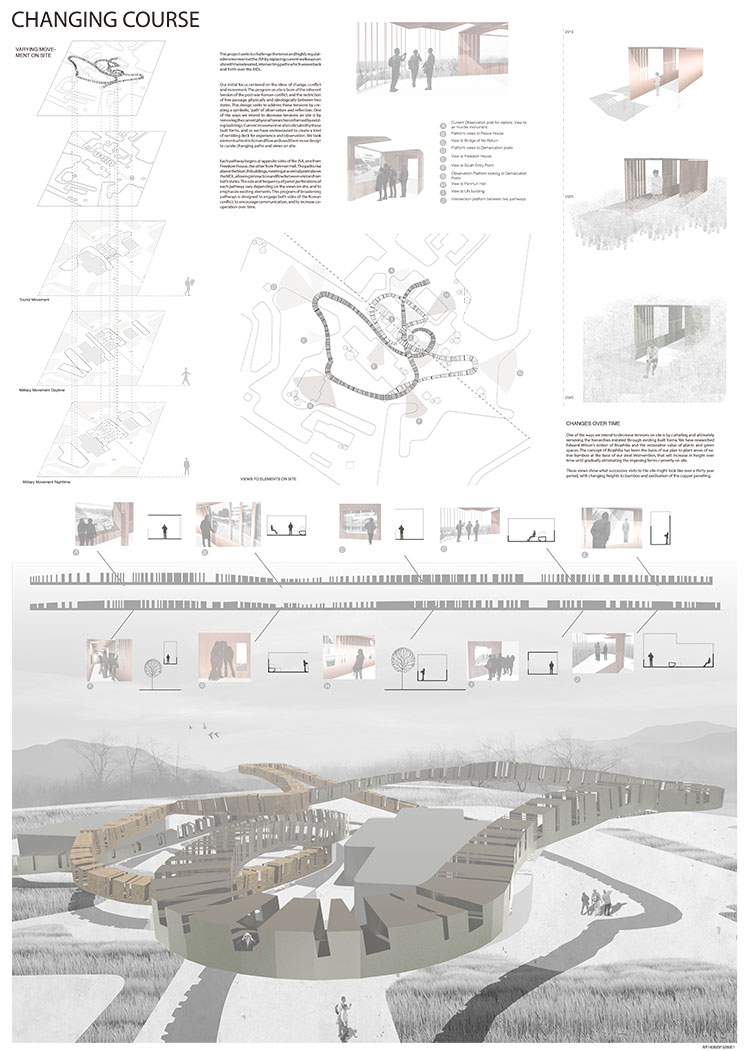 This project seeks to challenge the tense and restrictive nature of the JSA by engaging elements on site to effect change through greater circulation, interaction, observation, and reflection. Research into the international political, historical and military influences, and onsite movement by farmers, military personnel and tourists yielded the concepts ‘Restriction’ and ‘Flow’.
This project seeks to challenge the tense and restrictive nature of the JSA by engaging elements on site to effect change through greater circulation, interaction, observation, and reflection. Research into the international political, historical and military influences, and onsite movement by farmers, military personnel and tourists yielded the concepts ‘Restriction’ and ‘Flow’.
The current walkways beginning at the opposite sides of the JSA, one from Freedom House, the other from Panmon Hall, are to be replaced with two elevated, intersecting paths, rising above the current UN buildings and weaving back and forth over the MDL. Allowing for interaction and flow between visitors from both sides, this programme of broadening pathways is designed to engage both sides of the Korean conflict, to encourage communication, and to increase cooperation over time.
Static and non-static elements on site were employed to contrast the passage of time. The two paths are constructed from different materials, one from corten steel, the other from copper, which will be similar in colour to begin with. However over time the copper will undergo oxidisation and gradually change from orange to deep brown, to light blues and greens. By growing bamboo and other endemic species of flora at the base of our intervention, based on research on E.O. Wilson’s notion of Biophilia and the restorative value of plants and green spaces, the increase in height and density over time will gradually cancel the imposing nature of the existing buildings on site.
Jury’s comment
The tourist ‘strolling path’, suggested based on the open hours of the facility and a pedestrian analysis of the existing JSA is a realistic work, conceiving of a symbolic place that enables tourists to see and experience directly the reality of the present division and to convey the message of peaceful reunification towards the world. While the movement of time and people and the dynamics of material change are expressed within the structure is outstanding, the lack of an active proposal for the site itself disables an intrinsic experience that would provide the dynamic energy of the spirit of peace.
SPECIAL PRIZE
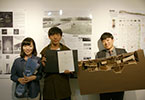
Kim Yena+Park Seokjin+Jung Heowsung
Inha University
Locking ‘The Bridge of No Return’ up in Time
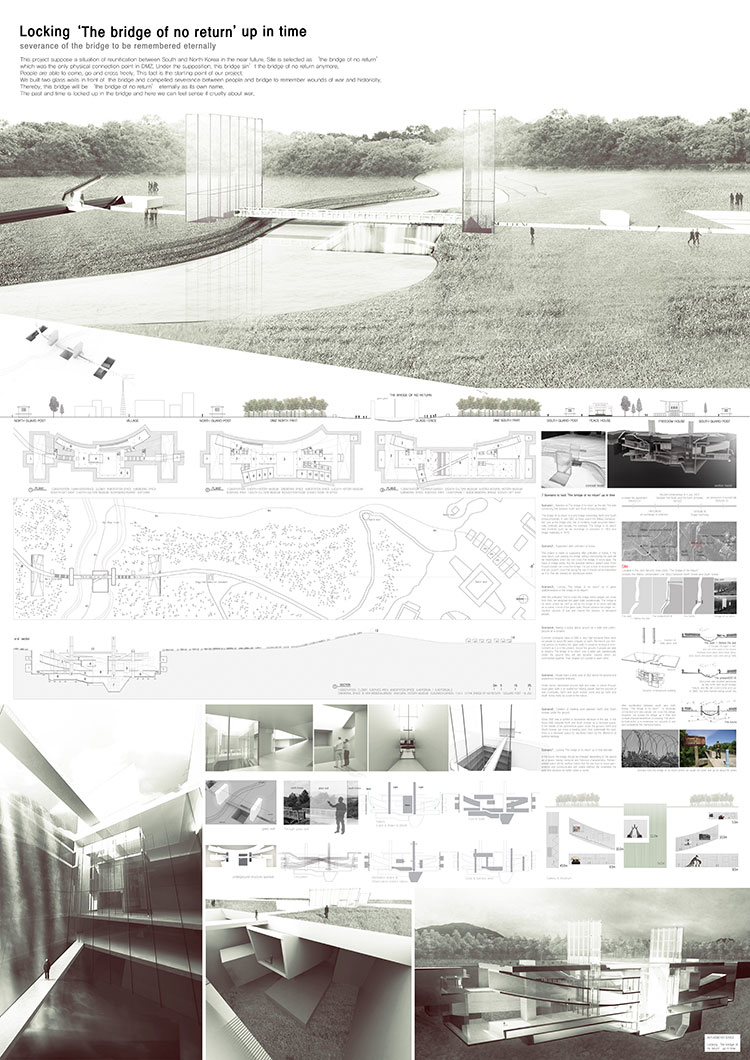 This project hypothesized a post-unification situation on the peninsula, and sets the site around ‘the Bridge of No Return’ which was the only physical linkage between the separated Koreas. On the one hand, the glass wall tries to adapt to nature to the fullest extent as well as incorporating a monumental trait between the outposts on each side of the bridge. However, ‘the Bridge of No Return’ is reborn within a place where the past is trapped by the wall and a memorial reminding us about the cruelty of the present and future war. On the other hand, a dynamic mass underground is spatially overlaid and can freely move around both the north and south. Visitors can freely enter the underground space and experience the sense of place, overcoming the clash of political ideologies. Under the earth, nature’s light, wind, and water are spatial tools that penetrate deeply into the ground and heal the wounds of the past. The DMZ which was closed to the public embraces the people from the South and the North as a memorial space. This space which was reinterpreted within the assumption of peaceful unification is another result of war, and prevents the repetition of war for future generations.
This project hypothesized a post-unification situation on the peninsula, and sets the site around ‘the Bridge of No Return’ which was the only physical linkage between the separated Koreas. On the one hand, the glass wall tries to adapt to nature to the fullest extent as well as incorporating a monumental trait between the outposts on each side of the bridge. However, ‘the Bridge of No Return’ is reborn within a place where the past is trapped by the wall and a memorial reminding us about the cruelty of the present and future war. On the other hand, a dynamic mass underground is spatially overlaid and can freely move around both the north and south. Visitors can freely enter the underground space and experience the sense of place, overcoming the clash of political ideologies. Under the earth, nature’s light, wind, and water are spatial tools that penetrate deeply into the ground and heal the wounds of the past. The DMZ which was closed to the public embraces the people from the South and the North as a memorial space. This space which was reinterpreted within the assumption of peaceful unification is another result of war, and prevents the repetition of war for future generations.
Jury’s comment
It is outstanding to suggest a place in which to eternally recall the division of territory, by blocking the Bridge of No Return, to make it visible yet to make the crossing impossible. However, it is a proposal that evades the technological suggestion, to realize the reconstruction of the highlighted underwater space.
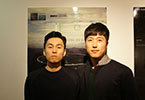
Seo Youbin+Jeon Saebyul
Yonsei University
The Place Where We Met
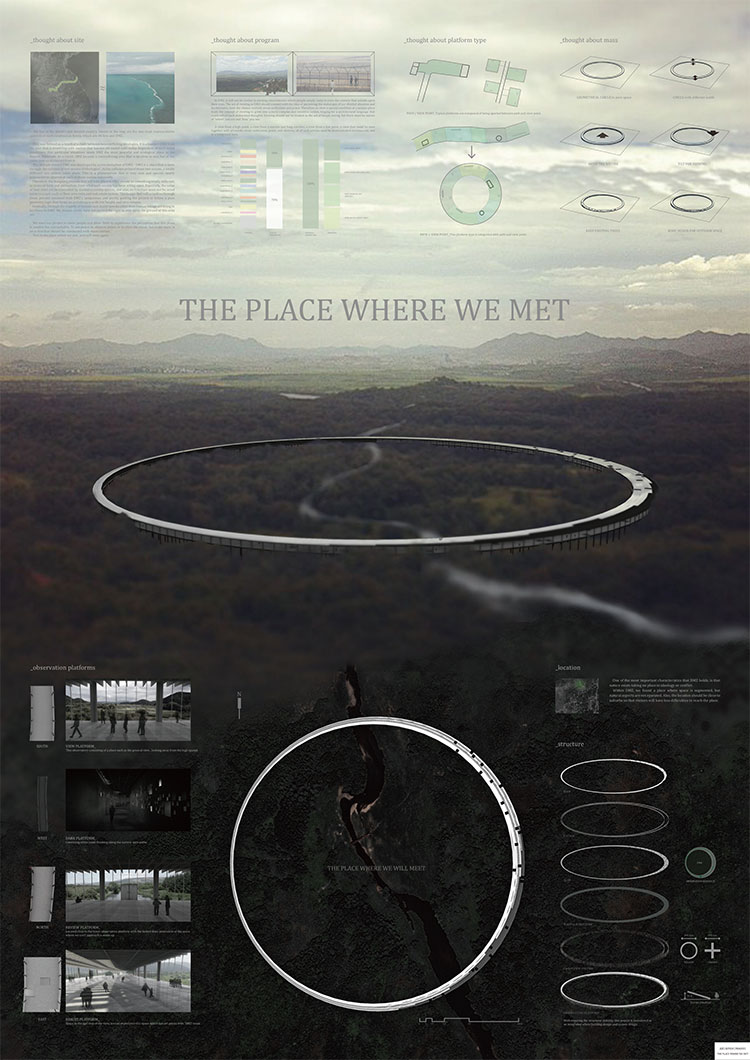 The DMZ has become a community of animals and plants from which humans have been excluded, primarily because of the tragedy of the war waged by humans. Unfortunately, we cannot step foot into the DMZ. So I sought to create an image of the DMZ as a symbol of its paradoxical nature, because we can see it, but cannot get closer.
The DMZ has become a community of animals and plants from which humans have been excluded, primarily because of the tragedy of the war waged by humans. Unfortunately, we cannot step foot into the DMZ. So I sought to create an image of the DMZ as a symbol of its paradoxical nature, because we can see it, but cannot get closer.
The viewing focus is not only the scenery that the original outposts create. The ‘first view’ is from the high and far point, the ‘view through internal thinking’ at the long, narrow, and dark point, the ‘second view’ from the low and close point, and the ‘view of new understanding’ through comparing a place in which you can enjoy both modern art and scenery, under the themes of unification, peace, and the situation of being a separated country. I hope all of this could be possible here, in an integrated and consecutive manner.
Encountering the vitality of life and witnessing peace, looking out into the future through the present, and viewing not only our small oceans, but the vast waters of the world is not only made possible through the activity of difficult and prudent ‘gazing’. It is difficult because this is where our ancestors lived, and it is also the communal utopia in which our descendants wish us to remain.
Jury’s comment
An excellent proposal suggesting a diverse walking path, that uses a simple geometric structure that has no beginning or an end. The passive implications for architectural space however, is a pity, as that lacks explanation of the detailed emotional experience, like what to see, listen and what to feel for the dynamism for a peaceful spirit.
HONORABLE MENTION
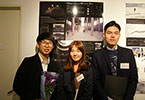
Kim Seungwook+Yu Jaemin+Yoo Jaeseung
Hongik University
See-Through: Gesture of Unbiased Actions through O-SNS
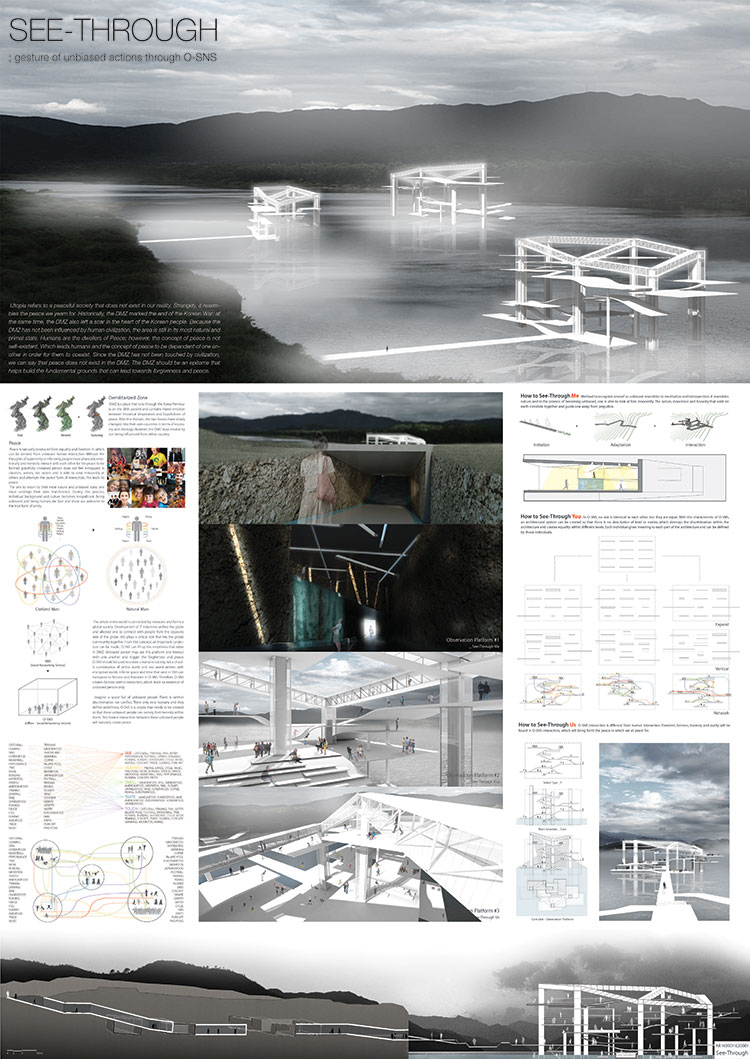
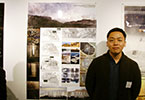
Lee Beomyong
Hongik University
Architectural Reappearance of Mujingihaeng
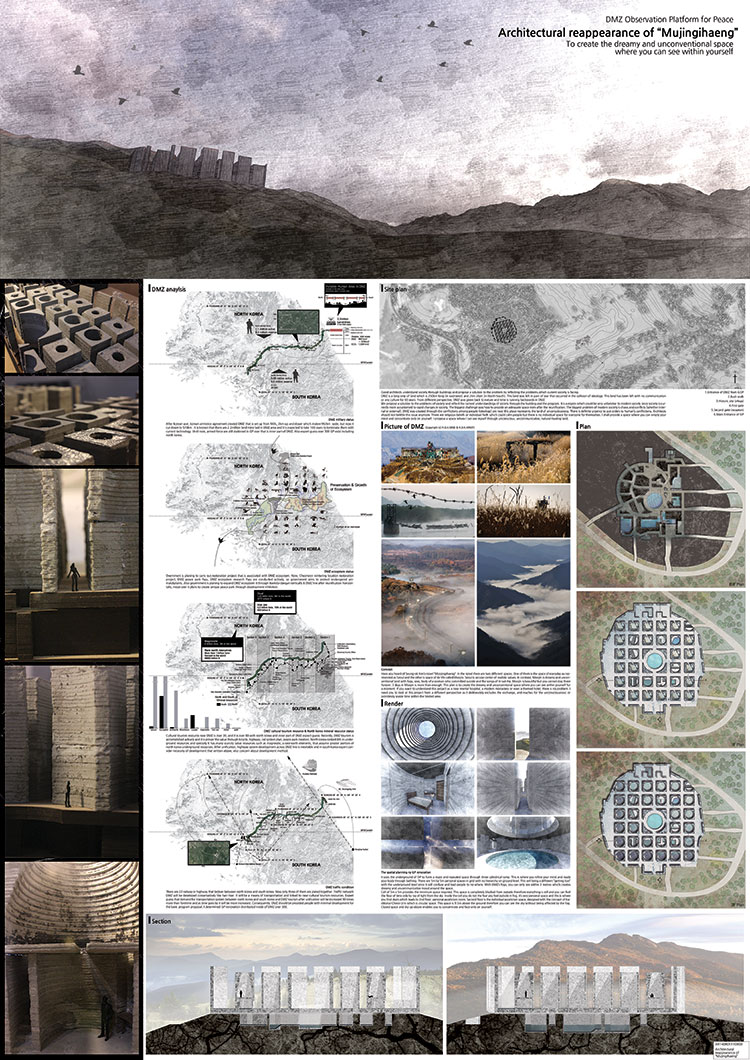
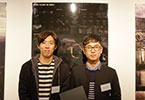
Park Bumjin+Lee Hyunsik
Myongji University
River Flows in Wish
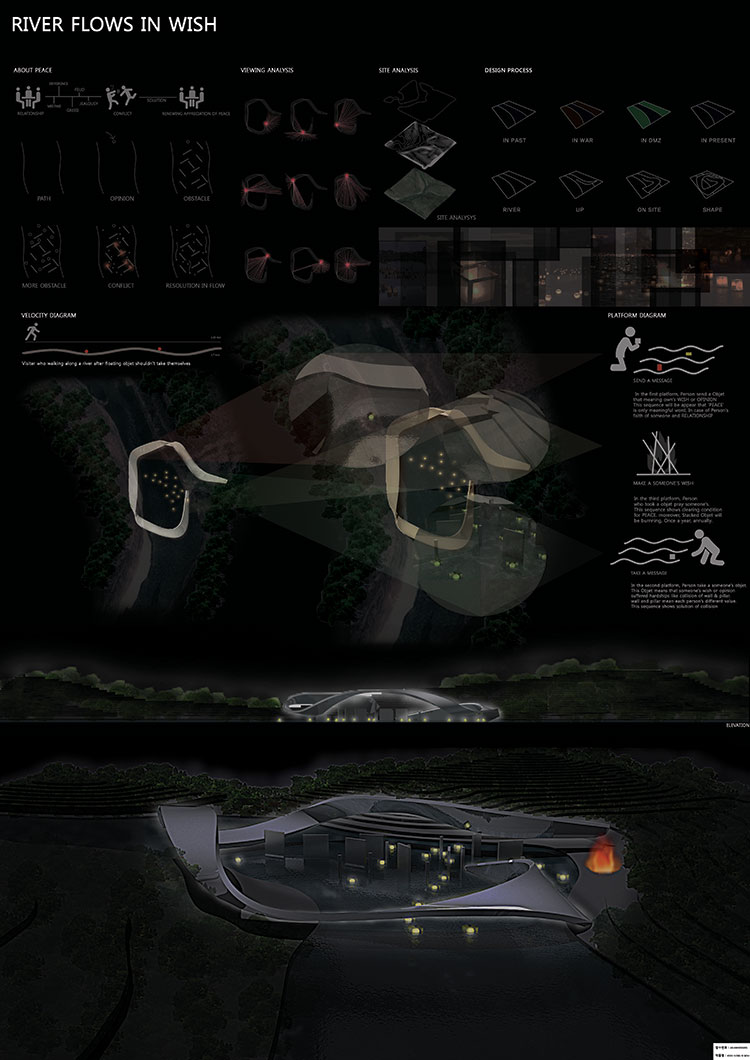
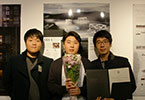
Kim Hyojin+Lee Dongjun+Han Myeongtaek
Myongji University
3 Different Views of Monument Zone
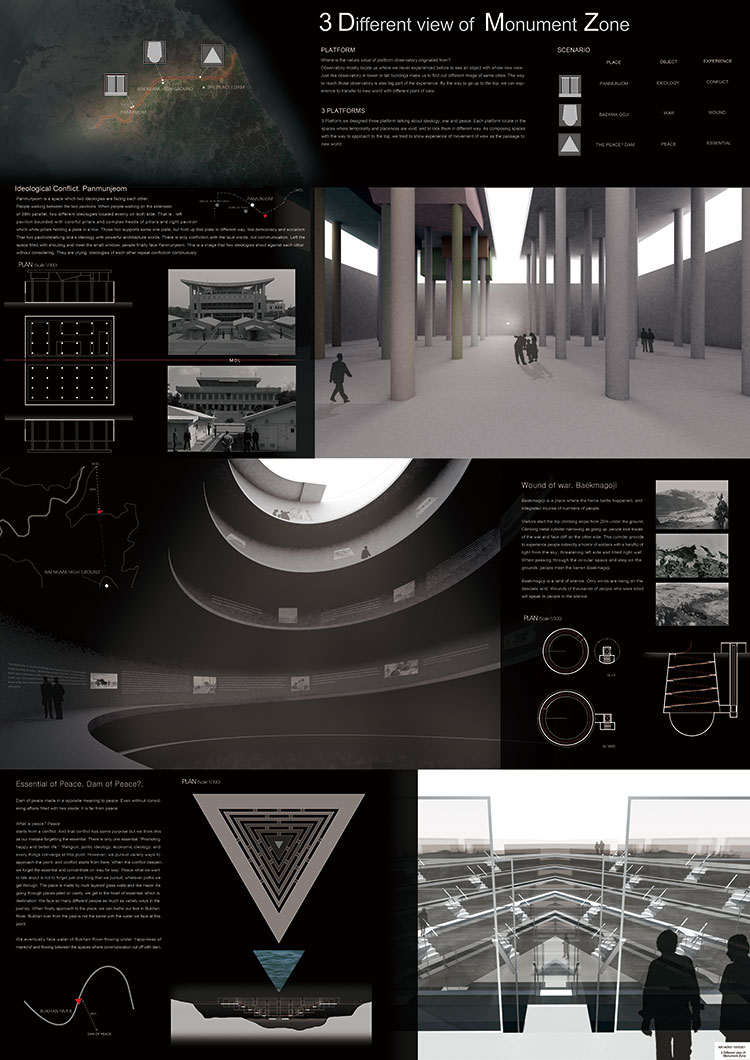
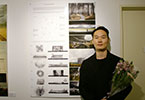
Park Unha
Sejong University
River Flows in Wish
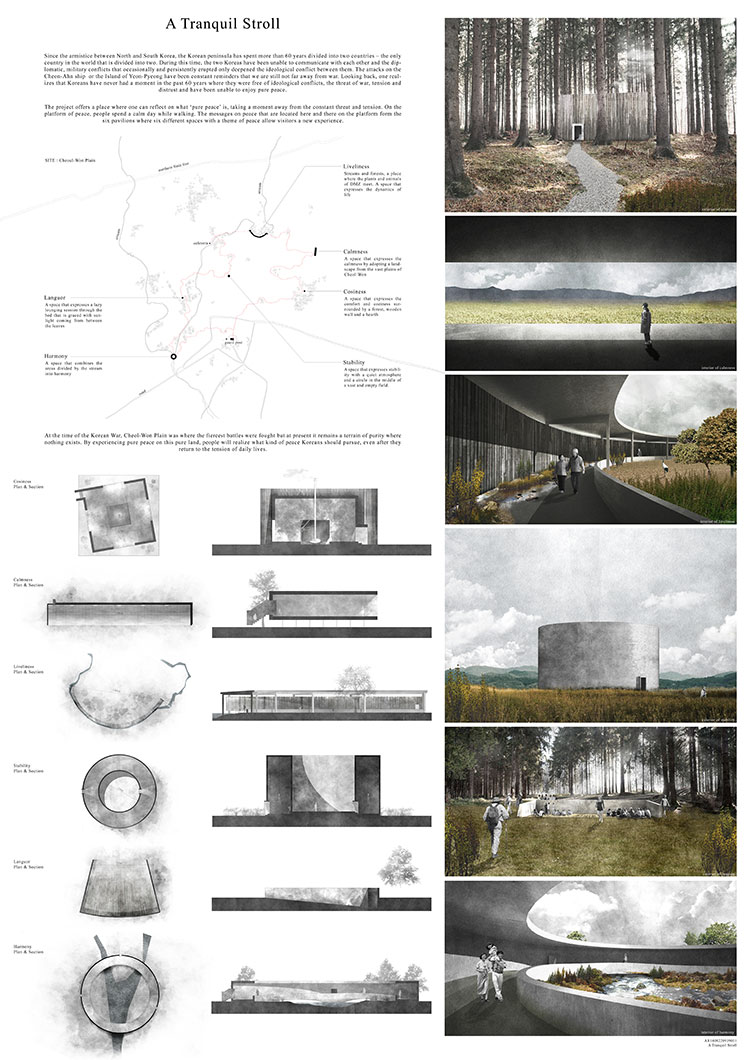

Kim Youngjin+Kim Hyungjin+Lee Soojin
Seoul National University of Science and Technology
3 Different Views of Monument Zone
