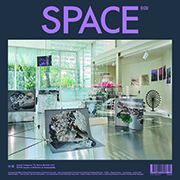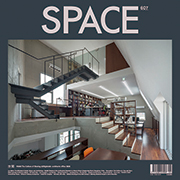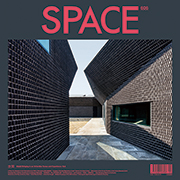The 30th Space Prize for International Students of Architecture Design
- Designing for the Inventive Economy -
SUBJECT
Designing for the Inventive Economy
How may architecture reflect our new era ushered in by the internet and online networks? Ben van Berkel (Principal of UNStudio), a member of the jury panel for the 30th Space Prize for International Students of Architectural Design, suggested the theme ‘Designing for the Inventive Economy.’ He proposed a consideration of the direction that architecture must take, amid the influences exerted upon social change by the rapid development of technology and industry, and the dramatic changes to the world economy that we have experienced in the last few years. This constitutes an extension of the study of architectural systems. In his explanation of the theme, van Berkel explained that new architecture is the product of a process whereby this era translates future innovative industrial systems and economic structures into an architectural language.
The assignment at this year’s competition was to produce architectural designs appropriate for the various systems used by companies pioneering change. Students from top universities in South Korea, the United States, the United Kingdom, New Zealand, Germany and Mongolia submitted original ideas as direct responses to futures that they themselves predicted and intended to give shape. During the first round of judging, at UNStudio in the Netherlands on the 24 October, twenty teams were chosen from among the interesting works submitted that met the demands of the progressive topic. On the day of the award ceremony, on the 2 November, a final critique session was held, during which the Grand Prize (one team), Best Prize (one team), Excellent Prize (three teams), Special Prizes (five teams) and Selected Works (ten teams) winners were announced.
This year, video conference technology was used – for the first time in a Korean architecture competition – providing a connection with the judge in the Netherlands and a channel for lectures and critiques. The judge evaluated each of the prize-winning entries individually, giving high marks to designs that twisted existing architectural elements to form new logic. He explained his method of approach for solving architectural problems, saying, ‘I started working with diagrams in late nineties. I did suggest the idea that the design model could become particular kind of mathematics model like diagrams. The transformation and instrumentalization is not deducted into the design process, that would start with something simple,simple ideas and diagrams will present many opportunities.’ He finished his commentary by emphasizing, ‘The most important thing is that you know how to transform the idea.’
The award ceremony continued with the handing out of awards by Paul A. Menkveld, Ambassador of the Kingdom of the Netherlands to the Republic of Korea. The Netherlands Embassy in Seoul South Korea was a sponsor of this year’s competition. The award ceremony and opening of the competition exhibition took place in the Space theatre; the exhibition ended on 9 November. An online exhibition will continue on the Space Prize website.
JURY REPORT
Ben van Berkel
Principal of UNStudio
Designing for the Inventive Economy is not only the theme of the 30th SPACEPrize for International Students of Architectural Design; it is also intimately related to my own attitude, as an architect, toward architecture. In an age like our own, when everything develops and changes from one day to the next, we need to be prepared to accept change. We need to predict change in advance and suggest the future. We need strategies to convey our thoughts clearly and persuasively. These demands coincide with the criteria for judging this competition, and the winning teams met them with a variety of approaches.
I thought the Grand Prize, ‘Under Construction’ was a very interesting project related to the capsule and then created an unusual high-rise with an unusual form. By now I can see so many high-rises with so many forms. But I thought ‘Under Construction’ is not such a high-rise oriented building, butstill it is more contained and more industrial, much like in the centre of attractive things and as such is quite interesting. This is because of its dynamic nature. The building never “is” but steadily “becomes”. The relation of flexibility and adaptability generates a lively and up to date learning and working environment. At the same time a unique appearance is created by the introduction of a – in a certain way – new high rise typology.
‘The Fungus: Va-Mo’ which won the Best Prize is a very unusual project. I think at the beginning it's not really a building and they did scope the many buildings. It's very organic but I was surprised to learn when going through to discover it's really a project thatwould really work, in fact, operate. In that sense, we're talking about the future and sometimes we need to learn from the images for the future. We have to learn to play with a kind of new form of autonomous architecture. This proposal has a few unexpected aspects that I didn't know and it's a very fascinating architectural project even it though it could not be built today. The design introduced formally and programmatically a completely new typology and aesthetic understanding. The approach to put sustainability as a central tenet of the original design, avoids any add-on features and creates a cohesive overall design strategy.
It is important that architects find their own perspectives and methods of expression. I think the competition participants, in the process of creating these works, will have learned to some extent their own unique orientations as designers.
At a globally difficult time for the architectural world, judging this competition has given me a sense of the passion of the students and a glimpse of hope for the future of the profession. I offer my unreserved applause to the winners and all the other participants and wish them the best of luck with the challenges they take on in the future.
Subject Description
Designing for the Inventive Economy
Subject description
In recent years, we have witnessed a new and inventive economy emerge from widely influential and constantly evolving tendencies in how we engage with the internet and online networks. The use of social media platforms has risen to unprecedented levels and has had wide ranging effects on both human behaviour and commerce. In recent times we have seen social media alter the ways and the speed at which we communicate. We have seen it facilitate the exchange and creation of ideas, influence consumer behaviour, create instant pop stars and aid in the election of leaders. The power to define and control brands has also shifted from corporations and institutions to individuals and communities.
These changes in behaviour and power structures do not have a historical connection to the classical industrial model of how the democratic organisation of the economy has operated to date. Cutting-edge companies are at the heart of these developments and have created their own innovative systems of organisation, the wide ranging effects of which we have never experienced before.
Architecture, whilst enjoying a beautiful and rich history, must of course also look towards and design for the future. So how can architecture be inspired by these new systems? What can the profession learn from these burgeoning companies and how they are organised? Such new systems and organisations can affect architecture on many levels: how it is organised, how architects approach their practice and, of course, how and what they build. So how can we instrumentalise the systematic aspect of these organisations and adapt them to create an apparatus for architecture? And what will this apparatus mean for the production of architecture in the future?
Project - Designing for the Inventive Economy
Designing for the inventive economy requires a thorough understanding of companies that are at the forefront of enacting change. An organisational model of the various structures within such a company is therefore essential to inform the design. However, alongside a comprehensive insight into the methods, values, aspirations, organisational systems and procedures of these companies, architects have to bring their own training and knowledge to the table. They have to facilitate the culture of upcoming, pioneering companies through design. They not only have to incorporate such pragmatic factors as technology, affordability, sustainability, and healthy environments etc., they also have to use the language of architecture - now more than ever before - as a tool to communicate ethos rather than brand identity alone.
The speed at which technological innovation occurs and the competition that exists between leaders in the fields of online browsers, search engines and networks has forced the organisations behind these technologies to re-evaluate their priorities. Companies contributing to the inventive economy understand that the value of a talented workforce is directly proportional to the speed and originality of their creative output - and therefore to the success and longevity of the organisation. As such, they shape their environments not (directly) to entice the client, but, moreover, to tempt creative talent into their folds. This approach is also extended into the financial security made available to the workforce, with employees having the possibility to share in the market value of the company. This understanding of the importance and value of attracting talent has reshaped the emphasis of design, in terms of both innovation and economics.
Existing examples can be found where interior design is extensively employed to attract a specifically targeted workforce, but how can this be expanded to move beyond solutions for interior environments and into fully inclusive architectural solutions?
GRAND PRIZE
.jpg)
Si, Deokjin
Kookmin University
Shim, Sangil
Kookmin University
Oh, Jaehoon
Korea University
Under Construction
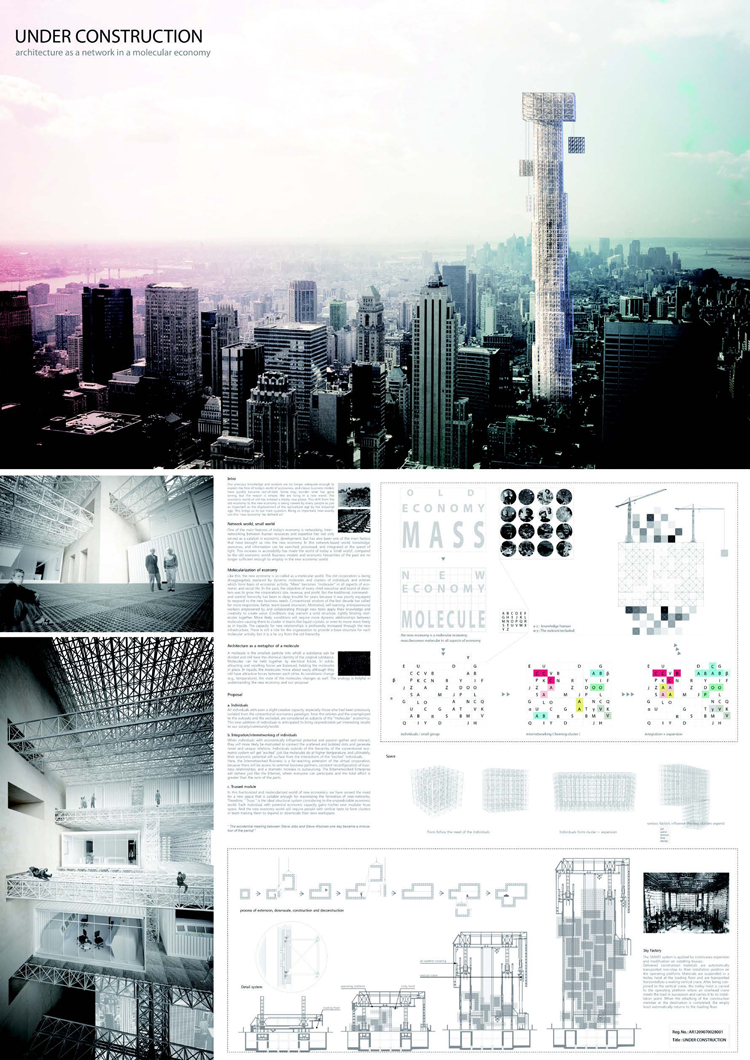 All individuals, with even a slight creative capacity, especially those who had been previously isolated from the conventional economics paradigm, from the retirees and the unemployed to the outcasts and the secluded, are considered as subjects of the ‘molecular’ economics. This new addition of individuals is anticipated to bring unpredictable yet interesting result to our society/community/world. When passionate individuals with the potential for economic influence gather and interact, they will more likely be motivated to connect the scattered and isolated dots, and to generate novel and unique relations. Individuals outside of the hierarchy of the conventional economic system will become ‘excited’, just like molecules at higher temperature, and ultimately, their economic potential will surface from the interactions of the ‘excited’ individuals.
All individuals, with even a slight creative capacity, especially those who had been previously isolated from the conventional economics paradigm, from the retirees and the unemployed to the outcasts and the secluded, are considered as subjects of the ‘molecular’ economics. This new addition of individuals is anticipated to bring unpredictable yet interesting result to our society/community/world. When passionate individuals with the potential for economic influence gather and interact, they will more likely be motivated to connect the scattered and isolated dots, and to generate novel and unique relations. Individuals outside of the hierarchy of the conventional economic system will become ‘excited’, just like molecules at higher temperature, and ultimately, their economic potential will surface from the interactions of the ‘excited’ individuals.
Here, the Internetworked business is a far-reaching extension of the virtual corporation, because there will be access to external business partners, a constant reconfiguration of business relationships, and a dramatic increase in outsourcing. The internetworked enterprise will behave just like the internet, where everyone can participate and the total effort is greater than the sum of the parts. In this fractionized and molecularized world of new economics, we have sensed the need for a new space that is suitable enough for maximizing the formation of internetworks. Therefore, ‘Truss’ is the ideal structural system, considering our unpredictable financial world. Every individual, with their own potential and economic capacity, gains his/her own modular truss space. And the new economic landscape will require people with similar taste to form clusters in team making them to expand or downscale their own workspace.
PRIZE OF EXCELLENCE
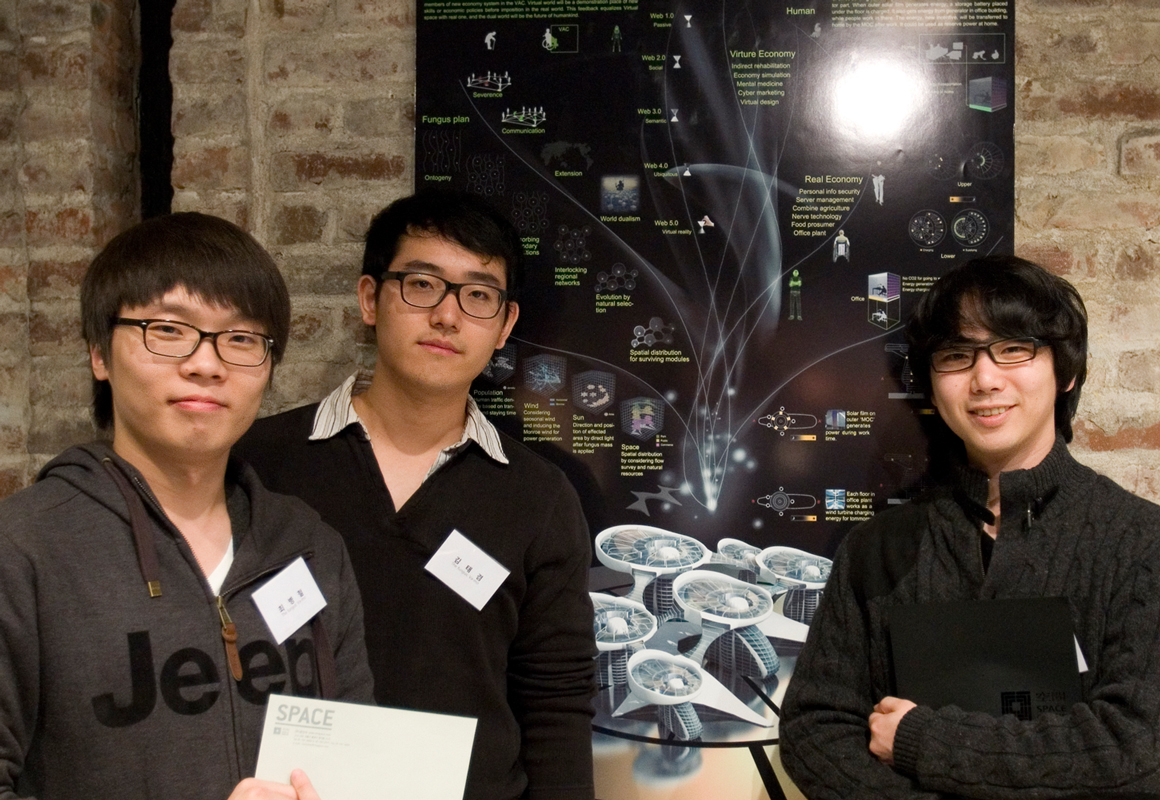
Bae, Sehwan + Choi, Byungchul + Kim, Taekyeom
Dongyang Mirae University
The Fungus: Va-mo
.jpg) The dualistic world of the future, where the virtual and the real will coexist in an intimate relationship, will enable an economic life free from the constraints of time and space. Taking this into account, we have designed a Virtual Activation Cube (VAC) as a fixed living space and a Mobile Office Cube (MOC) as a dynamic working space.
The dualistic world of the future, where the virtual and the real will coexist in an intimate relationship, will enable an economic life free from the constraints of time and space. Taking this into account, we have designed a Virtual Activation Cube (VAC) as a fixed living space and a Mobile Office Cube (MOC) as a dynamic working space.
The VAC, as part of a world that includes an isolated social strata, such as the disabled and the elderly, gives such people the opportunity to take part in a social life as well as increases the economically active population. A functional expansion of the VAC will become established in the form of a network between businesses, narrowly speaking, or, at a broader level, cities.
The MOC’s mobility is related to the transformability of an office space, which is repeatedly formed and deconstructed. When the MOCs move out of the designated office space at night, wind turbines occupy the space they free up, generating and storing electricity. During daytime working hours, the outer skins of MOCs in the office space generate and store electricity from solar energy. Wind power generators using Monroe wind are located at the connection between Fungus, the residential space at the top of the building, and the office space, supplying energy to the former.
The architecture of the new age we are approaching must break away from design and form and become a background against which no member of society is isolated and where all can live in harmony with the environment. New architecture, therefore, will be a process of reflecting individual freedom and developed technology, and consider all areas of life.
SPECIAL PRIZE
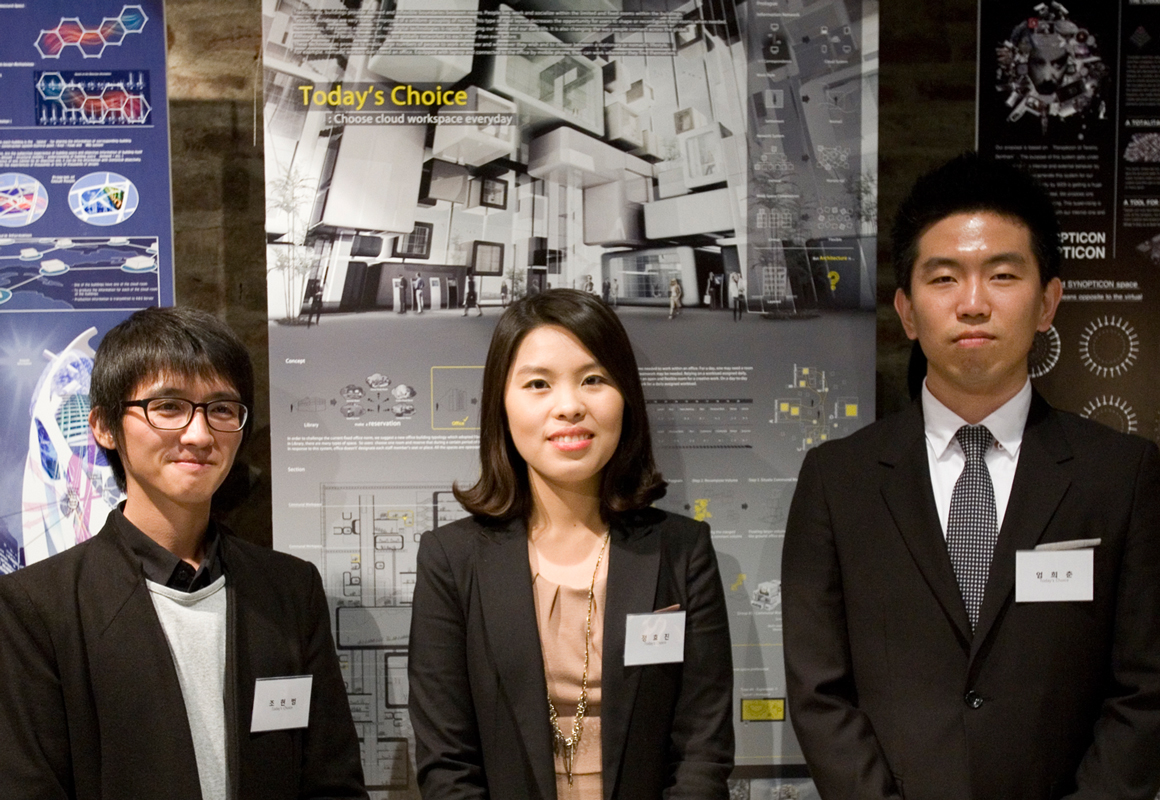
Cho, Hyunbeom + Uhm, Heechun + Jeong, Hyojin
Inha University Graduate School
Today’s Choice
.jpg) Firstly, we have long been considering a new innovative system which has appeared throughout current industrial structures. We asked ourselves, what kind of transition had taken placein ourindustrial structure? It has beencharacterized as a ‘Cloud system’, a ‘Nomadic life’, a ‘Non-hierarchy’ or a ‘Flexible organization’.
Firstly, we have long been considering a new innovative system which has appeared throughout current industrial structures. We asked ourselves, what kind of transition had taken placein ourindustrial structure? It has beencharacterized as a ‘Cloud system’, a ‘Nomadic life’, a ‘Non-hierarchy’ or a ‘Flexible organization’.
This characteristic could not become a new system because we have been applying the progressions made and it has already spread throughout our lifestyle, which is non-innovative.
And yet, when we reflect on our current architecture boundaries, we could say that it is a fully innovative revolution as architecture itself was a static platform upon which to walk, even with the changes throughout the centuries. So, we decided to design and embody a new architectural system reflecting the current and future systems.
Our concept is a selective special usage. We suggest a new office building typology which has adopted the reservation system of the library’s room. In a library, there are many types of space. Such as reading room, group study room, seminar room, audio-visual room, computer room. So, users could easily reserve or choose a room of where and what they want, and also designate a period of time. In response to this system, an office doesn’t designate each staff member’s seat or place. All the spaces are operated by real time reservation system.
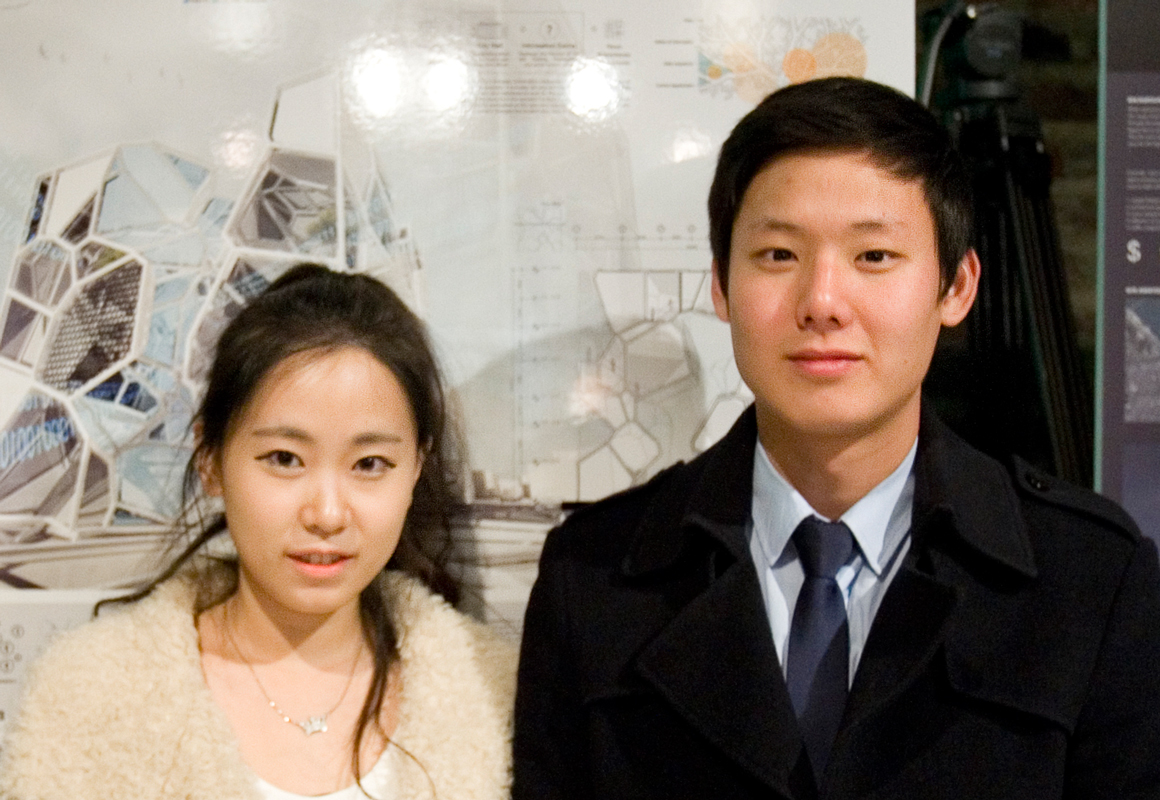
Yang, Jeeeun
Graduate School, Sejong University
Hwang, Inyong
Sejong University
Sharing Cell
.jpg) As IT develops, the age of ownership is gradually coming to an end, and we are passing into the era of sharing. In the past, too, we shared objects by lending them to and borrowing them from those we knew and trusted, but recent rapid developments in IT and social media have meant that we are increasing the scope of this by sharing information online with large numbers of random people.
As IT develops, the age of ownership is gradually coming to an end, and we are passing into the era of sharing. In the past, too, we shared objects by lending them to and borrowing them from those we knew and trusted, but recent rapid developments in IT and social media have meant that we are increasing the scope of this by sharing information online with large numbers of random people.
The structures of existing companies that have yet to break away from the logic of possession are composed of vertical relationships. The role and position of each individual is fixed, and he or she is assigned to a certain departmental space accordingly. The era of one-way, vertical structures is over; interactive, horizontal structures, where emphasis is placed on communication, are on the rise.
The characteristics of the Voronoi diagram are thus applicable in many ways to contemporary society. These characteristics are such that many of the spaces in a diagram are horizontally related to each other. Today, individual values, qualities, hobbies, interests and abilities have grown a lot more diverse. Just as we profit from sharing information on these with others by various means, the individual units within Voronoi diagrams are independent and different in shape and size, but are intimately connected to the adjacent units.
In the city of the future, where information will become an asset, we will see the appearance of information centre-like buildings. These will play a role not just of information trading, but also of information exchange, maintenance and management. Information stems will be used to change the position and density of information gathered according to type and quantity, redistributing space.
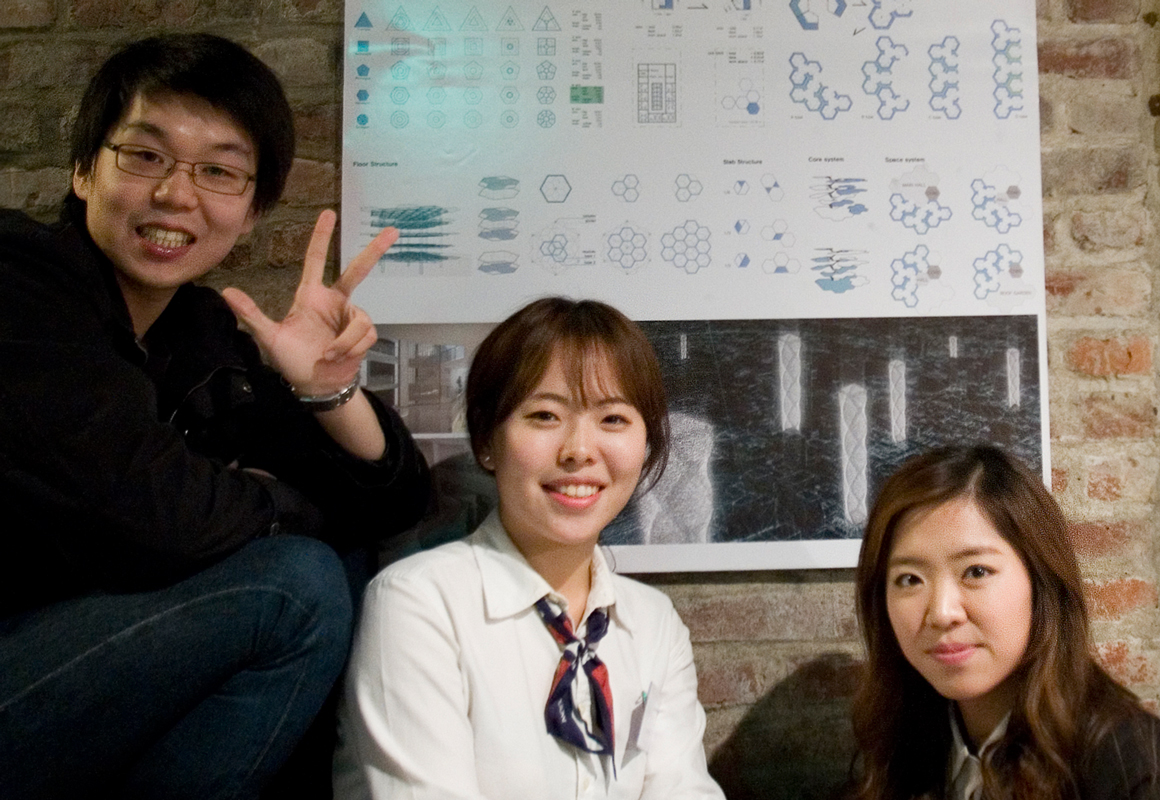
Byun, Dahee + Kim, Songmi + Moon, Jaewon
Kyunghee University
Jam Session (Co-working Office)
.jpg) Due to the development of science and technology, society is increasingly composed of ‘informatisation’ and ‘personalisation’. Accordingly, the profit-making means in the field of economic activity have replaced the ‘capital’ and ‘labour’ in ‘knowledge’ and ‘information’. As a result, the company’s business strategy and policy becoming from the ‘economies of scale’ to micro-ization. Individuals or small companies that are independent from the existing corporate structure have also begun to appear.
Due to the development of science and technology, society is increasingly composed of ‘informatisation’ and ‘personalisation’. Accordingly, the profit-making means in the field of economic activity have replaced the ‘capital’ and ‘labour’ in ‘knowledge’ and ‘information’. As a result, the company’s business strategy and policy becoming from the ‘economies of scale’ to micro-ization. Individuals or small companies that are independent from the existing corporate structure have also begun to appear.
These small companies usually establish themselves in the ‘Business Centre’, in order to share the infrastructures of the office. Most business centres, however, are organized mechanically and unsociably because of the economic logics. Maintaining this effectiveness, we put forward the desirability of sharing, not only in terms of the physical infrastructure in the environment but also in terms of each other’s human infrastructure in the office.
Forming a pre-existing rectangular module into pentagon without dead spaces. These five pentagonal modules are organized into a hexagon module. The organization of the hexagon modules can be reproduced horizontally and vertically with various sharing space. So, a corridor can be a networking path,simply passing from that which connects not only to the core but to offices and also offices with other offices. Accordingly, this system can link the company together in an organisational manner.
In the world, small companies are doing ‘Jelly’ or ‘Coworking’ like ‘Jam Session’ for working together, sharing informations. These activities create positive outcoming and are active increasingly. Imagine what the hexagonal space systems help their ‘Jam’ to easily, effectively and dynamically.
HONORABLE MENTION
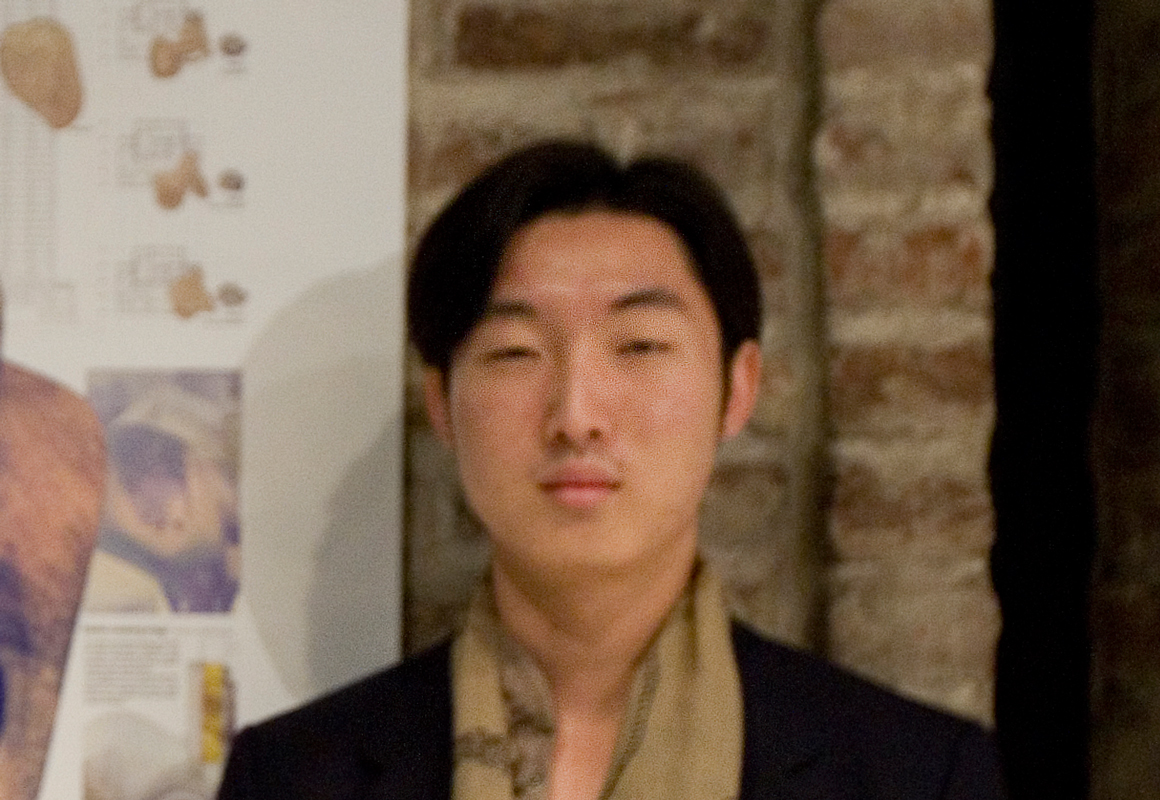
Hwang, Younseok
Sejong University
A.log
.jpg)
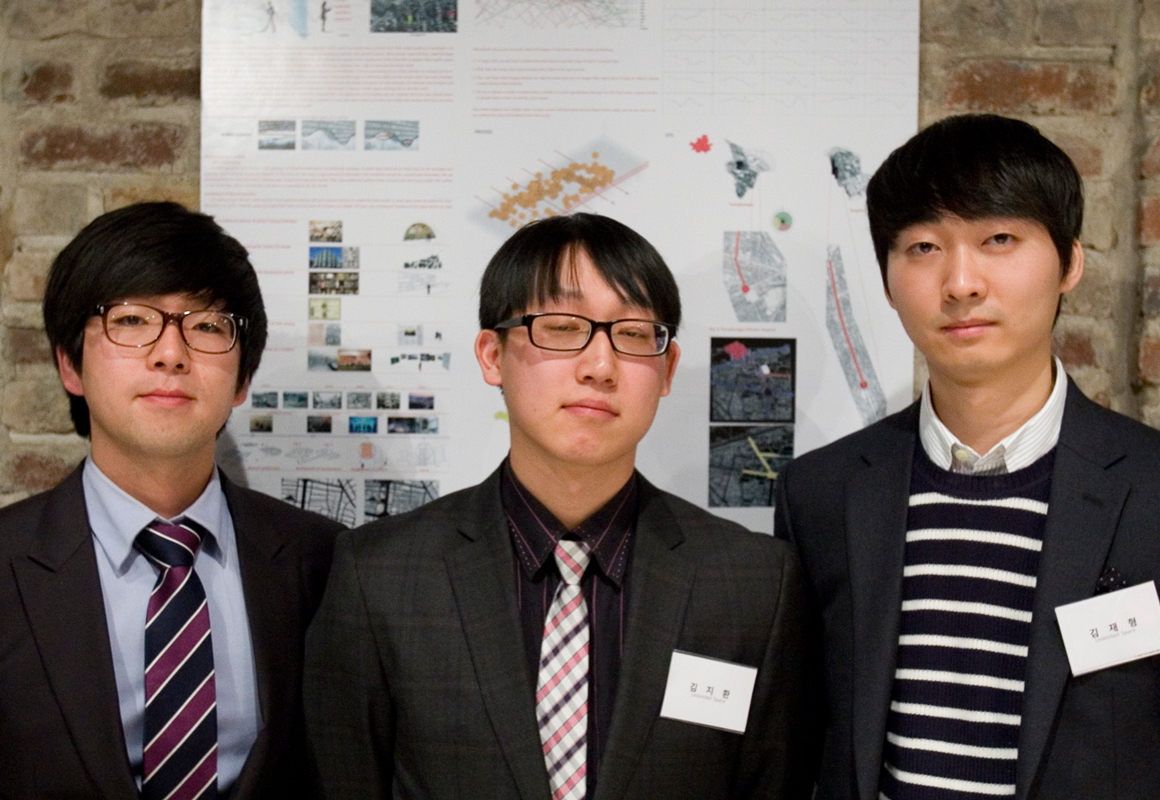
Jeon, Hyeonho
Kyonggi University Graduate School
Kim, Jihwan
Kyonggi University
Kim, Jaehyeung
Kyonggi University
Unlimited Space
.jpg)
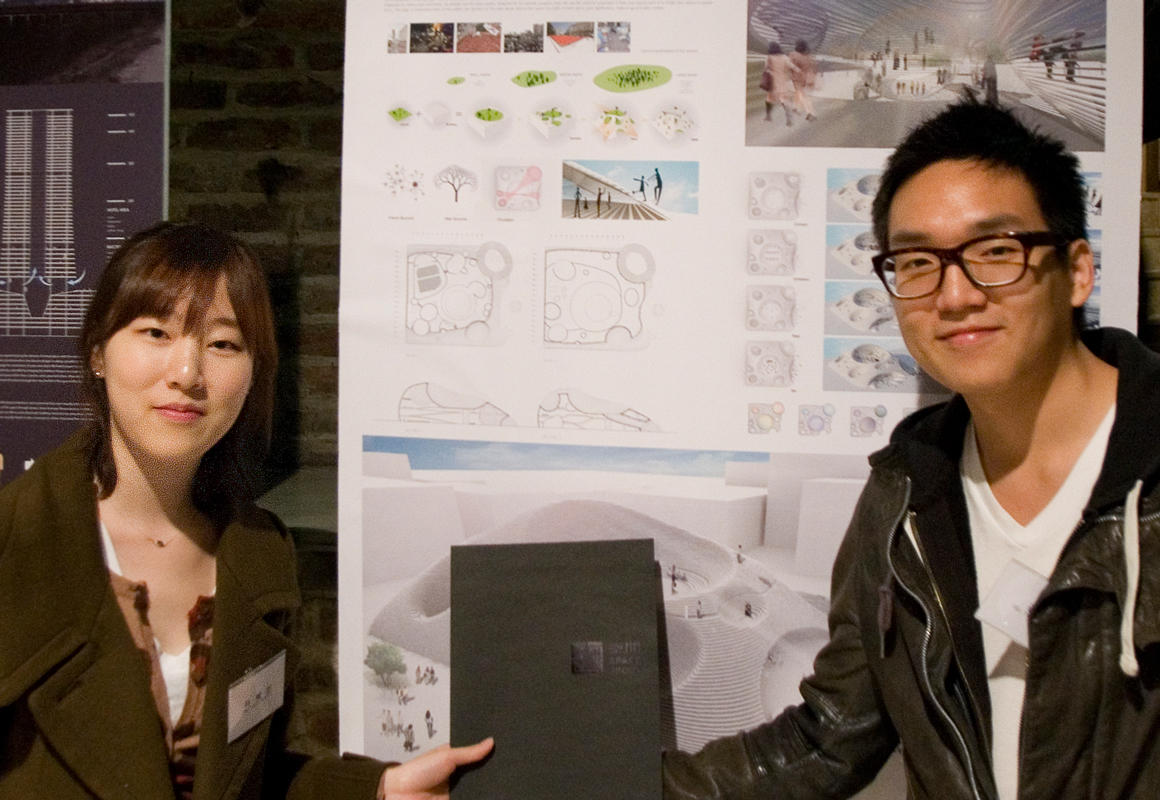
Kim, Keun + Cha, Hyemin
Hongik School of Architecture
Fill Your Identity
.jpg)
.jpg)
Kim, Taewan
Dongguk University
Choi, Doohyung
Dongguk University Graduate School
Vertical Pool
.jpg)






