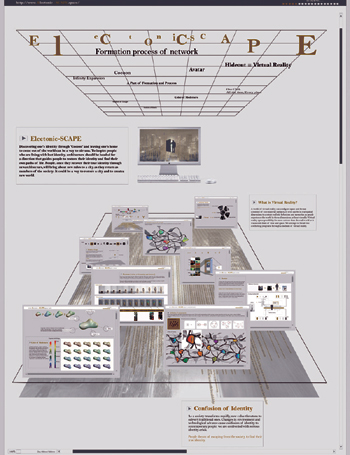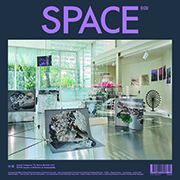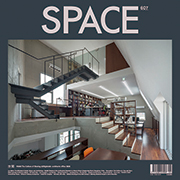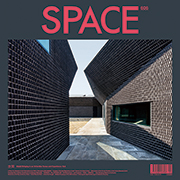The 27th Space Prize for International Students of Architecture Design
- From Form to Unlimited Form: a New Earth, Exodus to Nirvana -
SUBJECT
From Form to Unlimited Form: a New Earth, Exodus to Nirvana
Program _ Programmatic Hybrid: a Building with Two Contradictory Uses
The SPACE Prize for International Students of Architectural Design Ceremony for the year 2009 and the final open screening were held on October 13th, bringing the activities and events for the year to their finale. Since its 22nd event, the SPACE Prize for International Students of Architectural Design (an event designed to expand and explore architectural concepts under one theme per annum) has pursued competitions based on social concepts, and not just architecture related themes, in order to accommodate the roles of architects that correspond to social changes.
In spite of the difficult themes proposed every year, the Prize, awarded this year for the 27th time, has unearthed many creative ideas from the participating students.
The judges on the panel for the Prize review were Kang Byeong-joon (Faculty of Architecture, Inje University) and Odie Decq. The theme for the program was “From Form to Unlimited Form: a New Earth, Exodus to Nirvana.” A total of 447 registrations were received, and on October 7th 15 finalists with their winning pieces of work were announced.
In the first round of the screening, Odie Decq commented that it was somewhat regretful that the jury had not received many interesting, surprising, poetic, or contradictory programs of hybrids. He went on to say that even though the participants knew how to design well, many participants didn’t explore the unmistakable characteristics of the hybrids. He further explained that he had chosen works that reflected the quality of the hybrids and their meanings in terms of ideas presented, the quality of their explanations and the result of their coherence.
At the final review, only Professor Kang Byeong-joon was present to critique the works (Odie Decq was unable to attend due to unforeseen circumstances). Based on the presentations that promoted the plan, discussions and presentations were held after the first screening. Professor Kang Byeong-joon spoke on behalf of the panelists commenting that he “sincerely appreciated so many participants and their ideas and attempts, despite the difficulty of the theme for the program this year.”
The works of the recipients of the 27th SPACE Prize for International Students of Architectural Design will be exhibited in the SPACE Building Small Theater from Oct. 14 to Oct. 20. The works of young architects who have labored diligently this past year will also be presented online on the Prize homepage.
JURY REPORT
Kang Byeong-joon _ Faculty of Architecture, Inje University
Odile Decq_Odile Decq Benoît Cornette
Architects and Urban Planers
In retrospect, this might have been a reckless trial on a difficult topic: How can form-making turn architecture - life - into something formless? How can we build architecture without ego? Could we have been anxious while we were waiting for the works of the students after putting forward a theme, lacking any constructive criticism and support from the people in the country? It was fortunate that Odile Decq shared the same opinion with me on the theme.
Students thoroughly understood that they had to look back at 100 years of architecture and also consider 100 years into the future. The result was surprisingly creative and provocative. Unassuming ideas were generated without reserve, as a result of which the world was suddenly seen through the eyes of innocent children. Participants showed a possibility for architecture as ‘being’ instead of ‘ego.’ In other words, they came up with alternatives for ‘A New Earth’ in architecture.
Still, many proposals drew motifs from the works of established architects in the first and second reviews. Although the worshiping idols throughout successive generations can also help create new architecture, an important issue of ‘now’ can be overlooked. All participants in the competition need to rethink the meaning of ‘from form to formless, formless to form, unlimited form.’ This involves an attitude to study and analyze the theme and other works presented in the contest. This is just a beginning.
“Architecture As A Being” has received the Grand Prize for the brilliant idea of separating the architect’s ‘ego’ from architecture. The winner clearly described the work: “A building has its own mind.” Allowing modern technology to be a means to let go of the architect’s ego was brilliant. Unfortunately, however, deliberation on module was lacking. Thus, further study on the nature of high-rise buildings and the movement of people is needed.
“The New Duplication: Keep Looking Beyond Ego,” which was awarded the Best Prize, was acclaimed for excellent choices on an instrument for self-reflection or reflection on the ego by use of virtual reality, a place and appropriate construction materials. As the student explained, the work “Let’s Take Off Transcendental Glasses” is a strange space created by placing a real space (subway) and a virtual space in parallel. Digital technology serves as a tool to reflect on the human mind, which is a great idea, as well. The only drawback, however, is that circulation was fixed in a considerably flexible space.
The Excellent Prize went to “Religi-ture” (Religion + Culture); a proper site was chosen and its characteristics were identified and utilized in an appropriate manner. In addition, suitable programs were selected, but the overall form of the building was vague. Meanwhile, “Undead: Collective Memory” proposed a paradigm shift by juxtaposing life and death on the “palimpsest” of the city. The message that existence and non-existence are one thing is necessary for us. However, the size of a basic unit was determined hastily, which is a task to address in the future. A proposal titled “Knotted Strip” is most relevant to the theme in an honest way. Program selection was excellent and its interpretation was specific and convincing, but it lacked a smooth relationship between morphogenesis and the entire process.
Lastly, I suggest that all architects, as well as participating students, should take time to reconsider a world and architecture that will unfold in the next century. We saw great potentials in the works and I also, personally, learned a lot through this contest. I would like to extend my gratitude and praises to the students who created works with a clear purpose.
Written by Kang Byeong-joon
Subject Description
From Form to Unlimited Form:
a New Earth,
Exodus to Nirvana
From Form to Unlimited Form _ When it demands the least it promises the most; architecture is the art of presence. For a planet that seems out of balance and an architecture that seems to demand more and more of our attention, it may be time to ask different questions about the nature of our built environment. Architecture’s initial role in the twenty-first century may be as an anchor for a new world consciousness that finds strength within each of us to move culture "from Ego to Being" as expressed by author Eckhard Tolle. Can architecture right the culture of ego; is it possible to actualize ideas grounded in a new consciousness, such as Erich Fromm's plea to move "from Having to Being"; is it possible for architecture to be truly formless?
A New Earth: Exodus to Nirvana _ Can architecture be an essential tool in the larger enterprise to alter human consciousness? Can architecture be more than a superficial representation of advances made by sociologists, philosophers, psychologists and psychiatrists, who are exploring this new collective consciousness? It remains to be demonstrated that a quiet, present architecture can ground us in a culture that anticipates "New Earth." It is in its tranquility that this architecture becomes formless - a vessel for gentle celebration. In its presence your architecture should ask us to be present within ourselves - not a product of our history or a fragment of our future - just present.
Programmatic Hybrid: a Building with Two Contradictory Uses _ In 1926 the early modernist architect and author, Alberto Sartoris, combined the program of a pub and a church initiating the notion of a “Programmatic hybrid". Either program might be seen as driven by conditions of consciousness and expectations of prescripted forms of behavior; but, each would seem to be the antithesis of the other. For which would you see "Being" and for which would you see "Having"? How might such a programmatic hybrid imply a new consciousness? At a similar moment, in another century, Sartoris made as radical a proposal for the nature of a new architecture as this competition is asking of you. Place this programmatic hybrid - a building with two contradictory uses like a pub and a church - within your world and let it be present, a grounding of a New Earth.
We highly recommend participants to co-work with students in other fields than architecture.
Written by Kang Byeong-joon(Inje University)
GRAND PRIZE
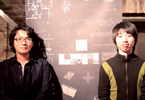
Cho Jae-won, Kim Min-seong
Department of Architecture, Korea National University of Arts
ARCHITECTURE AS A BEING
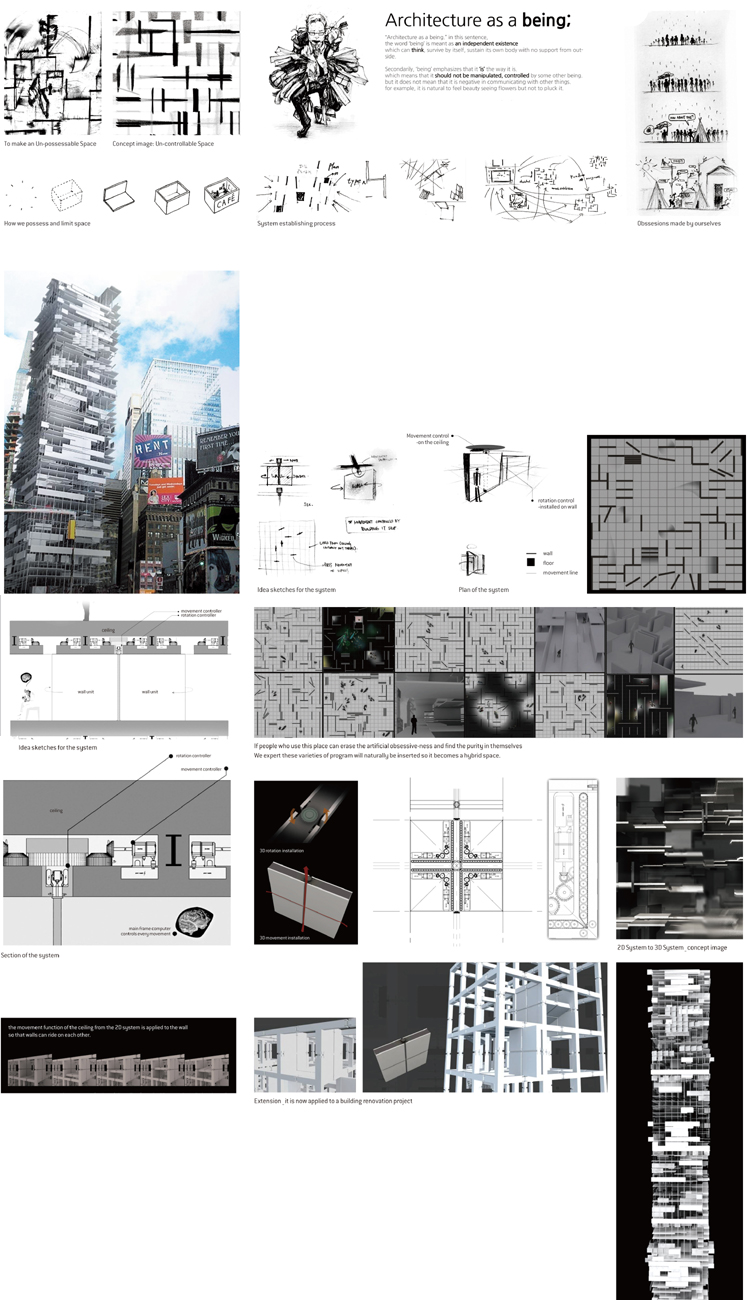 Can architecture serve as a tool to truly change human consciousness? We are under pressure to possess something because an ‘excessively possessive human’ is perceived the most ideal in a capitalist society. When we talk about a true being, we often mention the coexistence between humans and nature in the old days, at a time when people did not rule or possess nature. Instead, they listed to nature, and responded and adapted to nature. People believed that in order to understand ‘true being’ they needed to respond to and communicate with the surrounding environment rather than control it.
Can architecture serve as a tool to truly change human consciousness? We are under pressure to possess something because an ‘excessively possessive human’ is perceived the most ideal in a capitalist society. When we talk about a true being, we often mention the coexistence between humans and nature in the old days, at a time when people did not rule or possess nature. Instead, they listed to nature, and responded and adapted to nature. People believed that in order to understand ‘true being’ they needed to respond to and communicate with the surrounding environment rather than control it.
I found that creating a space to own was the biggest problem of modern architecture. Fixed walls and constructions are a means and willing of humans to occupy space. We tried to rule out ‘possessive’ factors from space and prevent from owing the space by making walls and floors flexible. In addition to that, we instilled self-consciousness into the building. In other words, what we made was a building as a being, and therefore people should respond to this new system. This way, people can recognize a sense of possession that influences them, and they can realize the meaning of true existence.
This system maximizes its effect through its application to a building in Times Square. This was a choice to clearly show the contrast between a will to possess and a will to defy against it. Times Square is the most expensive lot in the world and a symbol of forced possession. In the end, this project is to transform such a place into a place of being.
We don’t know where the future lies for humankind in terms of possession and civilization. But one thing is clear: We should remember that we have become more obsessed with the world we have created than we have been in the past with nature.
PRIZE OF EXCELLENCE
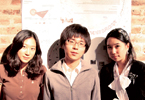
Gu Ji-yoon, Chai Min-yuk
Department of Architecture, Korea National University of Visual Arts
Han Myoung-sun
Department of space design, Myongji University
THE NEW DUPLICATION: KEEP LOOKING BEYOND EGO
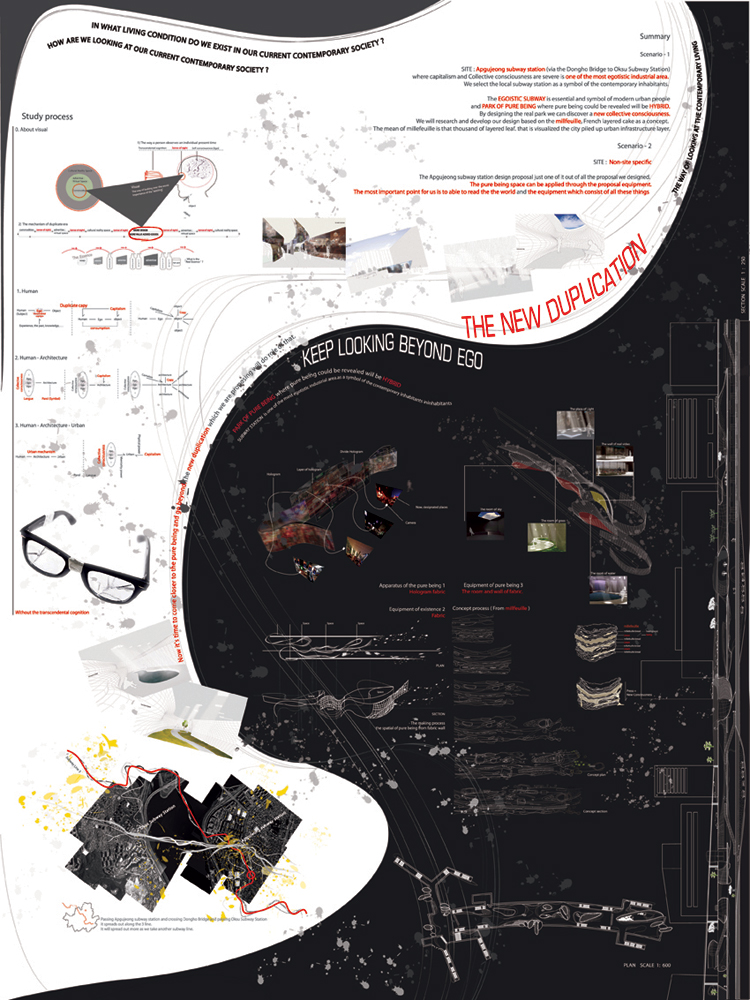 People view objects through perceptions onto which their self-consciousness is added.
People view objects through perceptions onto which their self-consciousness is added.
In order to solve self-consciousness and desires, people consume and duplicate in a capitalist system. In the process, rather non-essential and decorative elements ceaselessly constitute the essence of existence. But "how do we exist" in this contemporary era?
The architecture of this era can be dubbed as the representation of a collective consciousness. It is also influenced by capitalism, and it expresses the desires of the group through a process of duplication. The city is the final product of this collective consciousness, capitalism, and subsequent duplication. On the other hand, architecture intervenes in the human consciousness as an intermediary between the city and collective consciousness. We live in the bountifulness of collective consciousness, capitalism, and their constant duplication.
A self-consciousness in which only the past and the future exist, devoid of the present, becomes more concretized; thus, unfortunately, we lead our lives without achieving a pure existence. Thus, we propose a New Duplication, which would enable people to look beyond their present existence.
The primary site for the proposal is a subway station, which can be viewed as a representation of modern people. We installed various devices at the subway station, in order to allow people to renew their experiences, such as image fibers, which simultaneously illuminate the space of real and virtual images. They represent the New Duplication of the walls, thus creating walls and rooms with new concepts. Walls and rooms created by several layers of image fibers, as well as holograms showing space in real time without any filtering, allow the space to exist as a continuous present rather than a past. The resulting effect will make people feel the absence of an object and a de-familiarizing with the space they have just moved through. Such image fibers extend the realm of existence along the Apgujeong Station and Dongho Bridge. The Apgujeong Station proposal presented is merely one of many possibilities we can propose. Real exising space can be applied ubiquitously through our proposed devices anywhere and at any time.
SPECIAL PRIZE
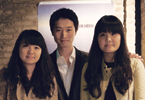
Lee Sang-ki, Yeo Ji-youn, Lee Eun-ae
Faculty of Architectural Engineering, Sejong University
RELIGI-TURE : [Religion ∩ Culture]
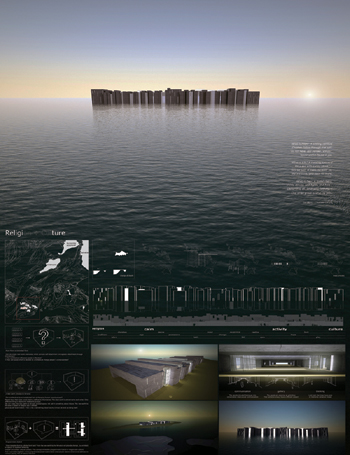 We contemplated whether we could create a new worldview through architecture, one that could rectify the uncommunicative culture of self-preoccupation and egotism. Could architecture serve as a fundamental tool that can bring about change to human consciousness? We concluded that the yearning for a world of nirvana could change the behaviors of contemporary people. All people share visions of a utopian world, although there are differences about how to reach it.
We contemplated whether we could create a new worldview through architecture, one that could rectify the uncommunicative culture of self-preoccupation and egotism. Could architecture serve as a fundamental tool that can bring about change to human consciousness? We concluded that the yearning for a world of nirvana could change the behaviors of contemporary people. All people share visions of a utopian world, although there are differences about how to reach it.
Although we realize that a utopian world of nirvana has religious meanings, we defined it as a place for introspection. This means that it presently exists to be extended into a cultural context, not as something futuristic. This is realized as a hybrid of programs mixing religion and culture. The site is the Puldeung area, located off Ijakdo Island. In Puldeung, the form of the site changes due to time differences caused by the ebb and flow of the ocean.
At the site, the characteristics of space changes twice a day, from a tangible form to the indefinite and then back to the tangible. The height difference is approximately 9m. We partitioned the site with varied programs, reflecting the behaviors and lifestyles of people from diverse walks of life. The spaces containing the programs are connected by a mass, and are perceived as a physically free space, floating on the sea. Within the mass, two programs that mix religion and culture are made into a hybrid; here, people’s introspection and cultural activities take place in a single space. This indicates that people influence each other’s actions in various spaces, and yet, at the same time, the spaces are perceived as respective, individual spaces.
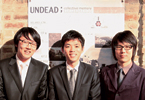
Park Jeong-woo, Youn Bin, Jeon Byeong-min
Department of Architecture, Inha University
UNDEAD; COLLECTIVE MEMORY
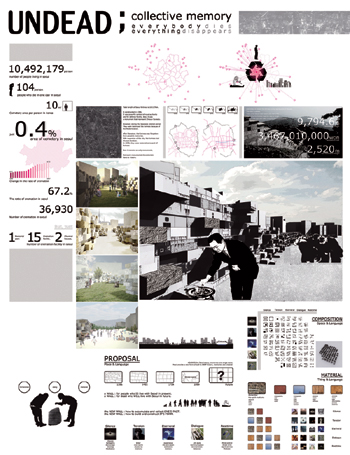 Another man dies _ On average, 100 people die daily in Seoul. However, the required funeral facilities are far too inadequate, considering the number of daily deaths. Why should funeral facilities exist only outside Seoul? Death is part of life. If a city is a place where people live their lives, a new type of space, where death can also coexist within the city, is necessary.
Another man dies _ On average, 100 people die daily in Seoul. However, the required funeral facilities are far too inadequate, considering the number of daily deaths. Why should funeral facilities exist only outside Seoul? Death is part of life. If a city is a place where people live their lives, a new type of space, where death can also coexist within the city, is necessary.
Old Wall _ Seoul Fortress Wall was the boundary defining Hanyang, the ancient capital of the Joseon Dynasty, and also had a purpose of defense. It was a monumental architecture symbolizing the royal power of the Joseon Dynasty. However, now it has become a mere relic with historical value. Although it would have its previous form by restoring part of the damaged fortress wall, it is merely a duplication of the past. We believe that a new type of a monument, reflecting the changing city, rather than just a mere reproduction, is necessary.
Remember _ Building a tomb and making carvings on the stone is a way of handling one who has passed on, and at the same time a wish that the memory of the person will last. In addition, a tomb is perceived as a boundary space and a space of dialogue via the medium of memory.
New Wall _ At the location where the fortress wall will be restored, we will define silence, tension, eternalness, dialogue, and rest as metaphors of memory, and we will translate them into space.
We constituted the form of the space merely with walls, which are a basic part of architectural vocabulary. The walls will be divided into spaces of silence, tension, eternalness, dialogue and rest. Selection and combination of materials will be made through the primeval language possessed by materials of stone, iron, glass, wood, and earth, which will arouse human emotions. The New Wall, which will replace the old one, is a space where traces of the dead will be accumulated. The New Wall will form a collective memory, serving as a space of dialogue between the living and the dead. The fortress wall, which had lost its function, and the tombs, which had lost their locations in Seoul, will form a new hybrid type of space.
The Seoul Fortress, containing the memories of people, will become a place for reflection upon human lives, and we hope that this will bring about a change in perceptions regarding the funeral culture. Moreover, the New Wall, which has become a collective entity with gathered memories on the deaths of individuals, will become an eternal urban artifact. The city changes, yet our memories are everlasting.
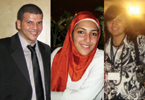
Yomna Ahmed Tawfik Abd EL-Rahman, Mirhan Ahmed Assem Damir, Hassan Ahmed Hassan
Alexandria University
KNOTTED STRIP
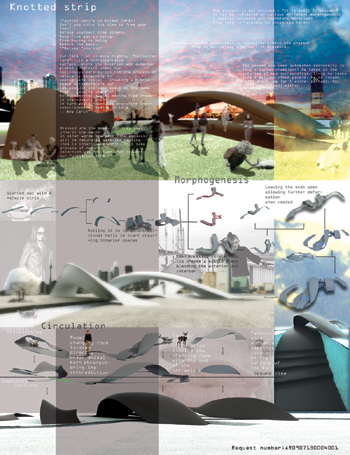 “Form follows Context”: The project”s main goal was to achieve a new, evolutionary and philosophical form by following our concept. The concept is inspired by the present human conscious and its contradictory aspects. The form is not designed through stable physical theories, but rather through a continuous philosophical process comprising different aspects.
“Form follows Context”: The project”s main goal was to achieve a new, evolutionary and philosophical form by following our concept. The concept is inspired by the present human conscious and its contradictory aspects. The form is not designed through stable physical theories, but rather through a continuous philosophical process comprising different aspects.
The project form idea originates from a simple strip, which is to be developed into a “building” with two contradictory uses. This strip is then developed into the form of a non-traditional helix, then again developed into a knotted loop. The design process is a result of different aspects: the achievement of an architectural zoning most suitable for the human activities; and the realization of the contradictory aspects of the uses (fashion centre vs. animal barn, interior space vs. exterior space, artificial vs. natural, ego vs. absence of ego, having vs. being). These contradictions have played a major role in the morphogenetic process of form and have been fatal aspects in achieving the project’s form. Any alternatives that didn’t follow the monogenetic concept were left out: contradiction is a major aspect for the “natural selection.” The idea was to merge the contradictions in order to emphasize their existence and thus achieve human awareness (the knot). Both ends of the form are continuous and “endless,” representing the social, cultural, technological sustainability, and also the possibility of form development. The morphogenetic process of the form is evolutionary, making it flexible and non-orientable.
The project is not finished, it is still in process: It can be influenced by various different morphogenetic aspects anywhere, and therefore further developed - from form to formless to unlimited form.
HONORABLE MENTION
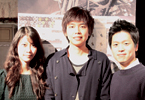
Lee Jung-woo,Lee Chang-yeop,won Hyo-jin
Dept.of Interior Design, Hanyang University
MUTUAL HETEROGENEITY
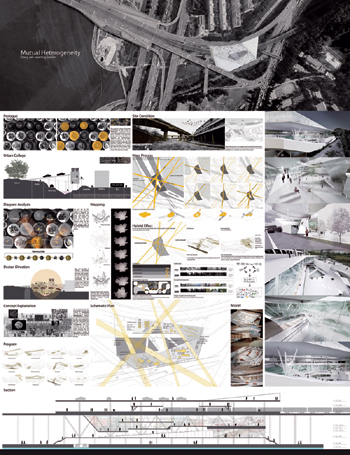
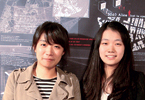
Koh Eun-jin,Hon Ji-won
Hanyang Graduate School of Architecture
2040 ALICE_LOST IN SPACE
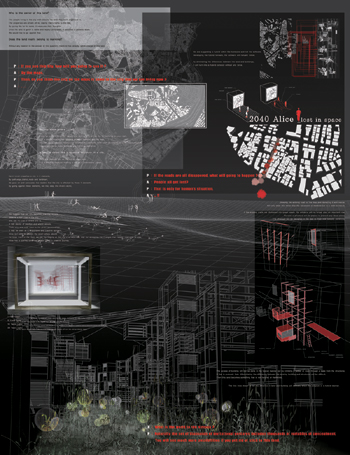
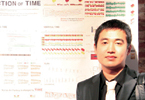
Kim Ho
Chungju Ntional University
SECTION OF TIME
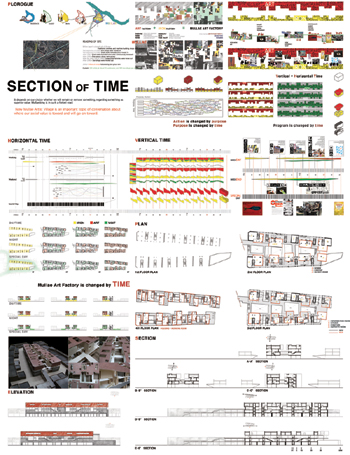
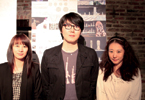
Bae Ye-won,Lee Ji-ae
Dankook University
Lee Yoon-il
Sejong University
MOBILE CITY
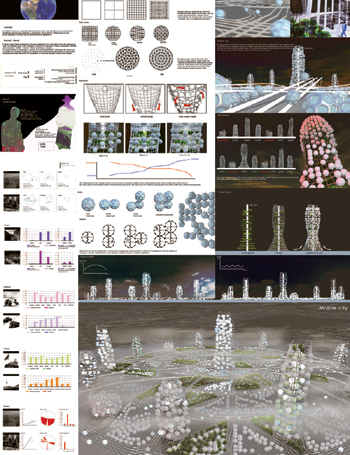
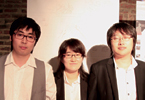
Jung Gun-do, Lee Yong-hwan, Lee Eon-hwa
Ajou University
SPACE FORM MADE BY BEHAVIOR
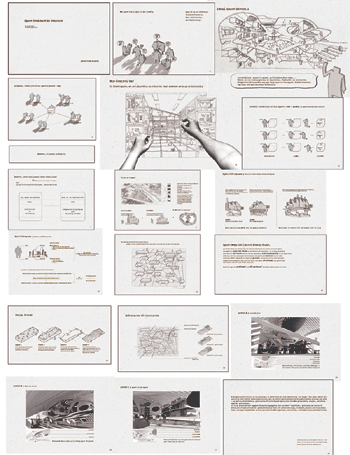
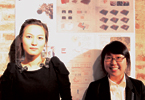
Seo Han-na, Ha Eun-hye
Mokwon University
EDITING FRAME
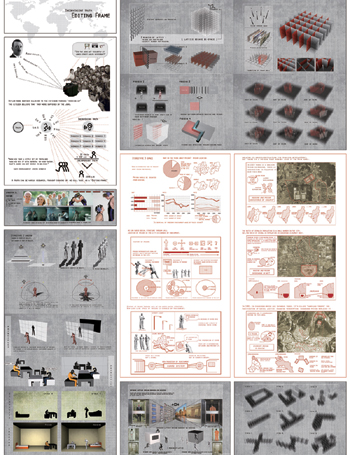
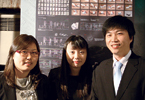
Park Min-young, Kim Won-kyoung, Kim Jin-ho
Inje University
This stop is Lucien L’allier Club
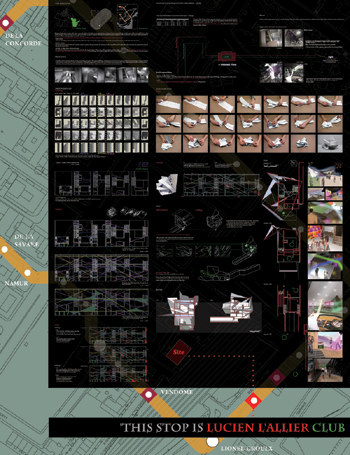
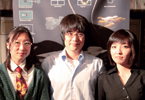
Park Jae-san, Jung Song-hyun, Han Aera
Hanyang University
-[main's] SPACE SPACE
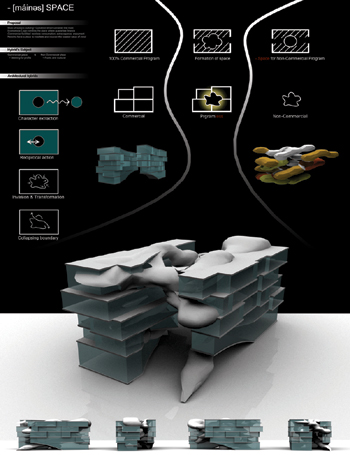
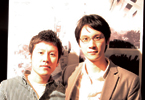
Park Dong-cheol, Kim Sun-woo
University of Seoul
Space + Time = Architecture
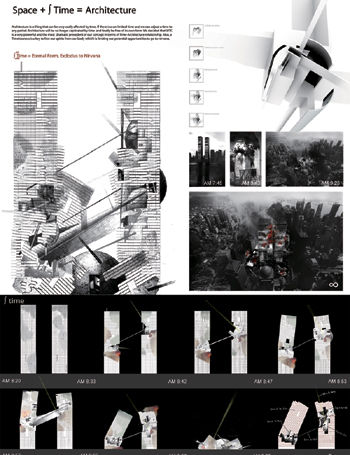
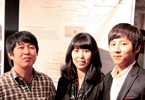
Jeong Soo-jeong, Ko Dong-kyun, Kang Heum-yong
Mokwon University
E-SCAPE
