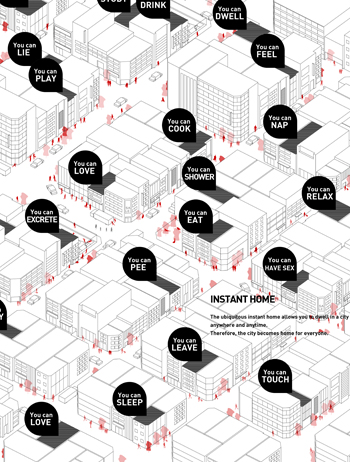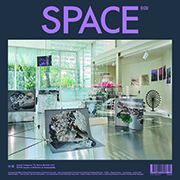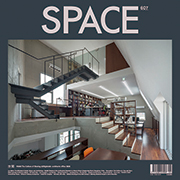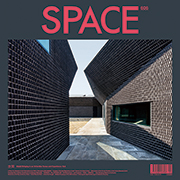The 26th Space Prize for International Students of Architecture Design
- Where, how do you live? -
SUBJECT
Where, how do you live?
Program_New dwellings in a changing society
The theme question, "Where, how do you live?" ultimately reveals our curiosity regarding the question of "where are we heading": This is a question that everybody, including students of architectural design and architects, encounters daily. It is a task that requires profound reflection on modern society, as is ceaselessly changes both physically and ideologically.
This year’s Space Prize for International Students of Architectural Design displayed two characteristics: One of the changes evident is that a far greater number of teams registered for entry than in previous competitions. The other is that there were a great number of entries by foreign teams. This is probably due to the fact that they have a keen interest in their respective lives, and they were able to design according to the regions they live in.
From the viewpoint of a jury that had high expectations of the submitted entries, first of all, it is regrettable to say that too many entries approached the theme in an overly superficial manner. The jury was surprised to find that too many entries understood social change mainly as based on stories about hardware, such as mobile phones and iPods; the entries even were submitted at a stage where they were not architecturalized. Moreover, not a few entries viewed architecture merely from the perspective of prefabrication, thus remaining on a level that only put together given units. Among them, some proposals that displayed a high level of finesse and showed different possibilities were chosen as honorable mentions; yet, both jury members believe that architecture is not something only meant to create physical environments.
The preliminary judging was conducted for submitted presentations, and 15 works with fresh possibilities on society and architecture were selected from among the entries. At the final open judging, we viewed presentations on individual proposals. To our regret, among foreign teams, the presentations were all submitted in the form of videos, except in the case of one team. Presentations that continued throughout the afternoon led to many questions and possibilities, and I believe it was an occasion when very interesting aspects were discussed.
The Grand Prize winner, "Three beds, a trip and a calendar," was not a design of a physical "house," as its title suggests. It explored how three geographically separated houses can be connected through the infrastructure of a modern society; the behaviors of the house owners; and, through this, showed that dwellings transcending physical separation are possible. With its poetic sensibilities, logical explanation of concepts, and flawless presentation, it was easy for both members of the jury to unanimously select this proposal as the Grand Prize winner.
The Best Prize winner "Take-Play-Life" received a good evaluation by showing a possibility for change of dwelling space itself under a new concept of "play," rather than attempt to design a new housing structure. In particular, as its title "Directions for Use" indicates, the proposal showed architecture’s potential for use beyond the physical environment, which was unique, and it expressed this concept well.
Among the Excellent prizes, "Survival Kits" is an extremely joyful project.
The overall expression of the proposal was dealt with graphically, bordering on the cartoonistic rather than being architectural. It is based on profound reflection on the life of a specific region, showing that architecture is not necessarily about creating physical entities. Its idea to design personal gadgets for motorcycle taxi drivers gave enjoyment with its fresh originality, although it was not so highly qualitative.
The Excellent Prize winner, "Co-evolution," is a building design in which the automobile and the body become the owner, showing another possibility of a housing type in a modern society represented by automobiles. For another Excellent Prize, "DIY: Do it yourself, Digital inside you," made an attempt to understand modern society by connecting buildings with the global market, and received a good evaluation, although it was not original either in form or structure.
The theme of this year’s competition is a question cast to jury members and contemporary architects, rather than put to students. I hope that all students who explored new possibilities despite the difficult theme will continue to show interest in and reflect on their surroundings, and will realize their own buildings, reflecting the new possibilities of the future.
JURY REPORT
Choi, Moon-gyu
(Professor, Department of Architectural Engineering, Yonsei University)
The theme question, "Where, how do you live?" ultimately reveals our curiosity regarding the question of "where are we heading": This is a question that everybody, including students of architectural design and architects, encounters daily. It is a task that requires profound reflection on modern society, as is ceaselessly changes both physically and ideologically.
This year’s Space Prize for International Students of Architectural Design displayed two characteristics: One of the changes evident is that a far greater number of teams registered for entry than in previous competitions. The other is that there were a great number of entries by foreign teams. This is probably due to the fact that they have a keen interest in their respective lives, and they were able to design according to the regions they live in.
From the viewpoint of a jury that had high expectations of the submitted entries, first of all, it is regrettable to say that too many entries approached the theme in an overly superficial manner. The jury was surprised to find that too many entries understood social change mainly as based on stories about hardware, such as mobile phones and iPods; the entries even were submitted at a stage where they were not architecturalized. Moreover, not a few entries viewed architecture merely from the perspective of prefabrication, thus remaining on a level that only put together given units. Among them, some proposals that displayed a high level of finesse and showed different possibilities were chosen as honorable mentions; yet, both jury members believe that architecture is not something only meant to create physical environments.
The preliminary judging was conducted for submitted presentations, and 15 works with fresh possibilities on society and architecture were selected from among the entries. At the final open judging, we viewed presentations on individual proposals. To our regret, among foreign teams, the presentations were all submitted in the form of videos, except in the case of one team. Presentations that continued throughout the afternoon led to many questions and possibilities, and I believe it was an occasion when very interesting aspects were discussed.
The Grand Prize winner, "Three beds, a trip and a calendar," was not a design of a physical "house," as its title suggests. It explored how three geographically separated houses can be connected through the infrastructure of a modern society; the behaviors of the house owners; and, through this, showed that dwellings transcending physical separation are possible. With its poetic sensibilities, logical explanation of concepts, and flawless presentation, it was easy for both members of the jury to unanimously select this proposal as the Grand Prize winner.
The Best Prize winner "Take-Play-Life" received a good evaluation by showing a possibility for change of dwelling space itself under a new concept of "play," rather than attempt to design a new housing structure. In particular, as its title "Directions for Use" indicates, the proposal showed architecture’s potential for use beyond the physical environment, which was unique, and it expressed this concept well.
Among the Excellent prizes, "Survival Kits" is an extremely joyful project.
The overall expression of the proposal was dealt with graphically, bordering on the cartoonistic rather than being architectural. It is based on profound reflection on the life of a specific region, showing that architecture is not necessarily about creating physical entities. Its idea to design personal gadgets for motorcycle taxi drivers gave enjoyment with its fresh originality, although it was not so highly qualitative.
The Excellent Prize winner, "Co-evolution," is a building design in which the automobile and the body become the owner, showing another possibility of a housing type in a modern society represented by automobiles. For another Excellent Prize, "DIY: Do it yourself, Digital inside you," made an attempt to understand modern society by connecting buildings with the global market, and received a good evaluation, although it was not original either in form or structure.
The theme of this year’s competition is a question cast to jury members and contemporary architects, rather than put to students. I hope that all students who explored new possibilities despite the difficult theme will continue to show interest in and reflect on their surroundings, and will realize their own buildings, reflecting the new possibilities of the future.
GRAND PRIZE
.jpg)
Michael Vlasopoulos
National Technical
University of Athens
THREE BEDS, A TRIP AND A CALEN
.jpg) I designed a house with three beds in it. There's nothing new here; a home comprising three existing houses located in three cities across Europe.
I designed a house with three beds in it. There's nothing new here; a home comprising three existing houses located in three cities across Europe.
is an aggregation of objects, machines, documents, and surfaces that revolve around a bed. The body adjusts its habits according to the constant reoccurrence of sleep: the to-and-fros in the bedroom. The house is a mould for everydayness. It generates a geography of habits, customs, and repetitive actions. All of these construct the certainty of the daily life; the routine. I created diagrams of my personal corporeal, psychological occurrences and periodical encounters: A statistical portrait of my life.
My house is a trip. All of my belongings are scattered all over Europe. My archive, my workspace, my family are distributed over different time-zones. There was a time when the city ended just before the door rug. Nowadays, you have to travel to feel like you’re home. It seems that the house of the 21st Century resembles a diagram that evolves through the axis of time. The inhabitation has a velocity of its own. My calendar is my . We tend to design our own biographies ? our own lifestyles ? and we do that by dividing life into periods, cycles, and epochs. Our civilization knows how to operate in a consensual calendrical time. I used this device of measuring time and cataloguing activities as a manifestation of the habitat. The calendars I came up with can be perceived as the blueprints of the contemporary house.
The design focuses on a meticulous planning of the annual calendar, prearranging everything so as to function like a single edifice. Supposing that I'm in my hometown with my family, in order to climb up to the third floor of this villa analoga I‘ll need approximately one and a half hours. In order to reach the attic I’ll need a day on the train. By domesticating the trip you may come up with a house that you won’t ever exit: endless interior.
PRIZE OF EXCELLENCE
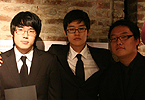
Jang Cheol-min, Lee Geon-tak, Choi Jin-ho
Kookmin University
TAKE-PLAY-LIFE
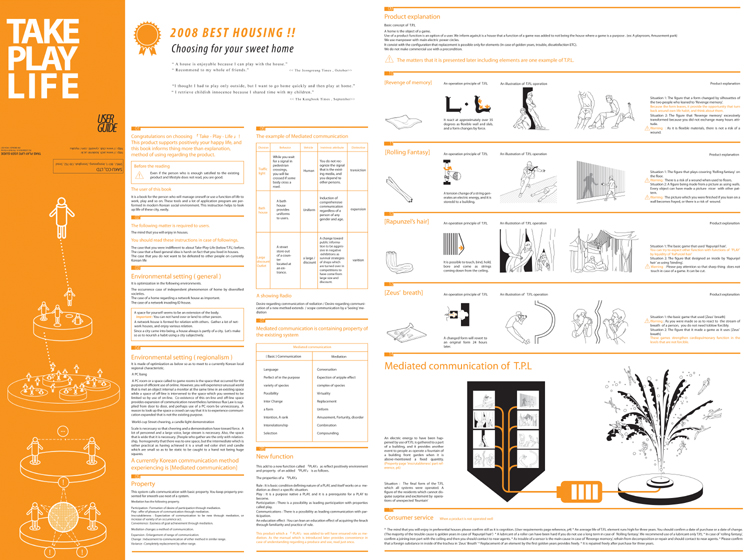 Contemporary society is constantly changing and diversifying. Social changes ultimately reach the space of "home" and begin to diversify houses: Identity Houses for daily life; Network Houses for communication with others; and urban space encompassing diversified houses.
Contemporary society is constantly changing and diversifying. Social changes ultimately reach the space of "home" and begin to diversify houses: Identity Houses for daily life; Network Houses for communication with others; and urban space encompassing diversified houses.
In particular, we have focused on Network Houses to find answers to these social housing trends. While working on this project, we have become interested in communication. We have learned that communication in the Korean society is not one-dimensional, and that the "something" passed between people serves as a medium for communication. We call this "mediated communication." In fact, mediated communication can be found in various aspects and places, such as in Internet cafes, in candlelight vigils against government policies, and in support for the World Cub Soccer Finals events. It encompasses existing communication, and has a potential to expand the means and areas of communication via participation, entertainment, uncertainty, and convenience. We have tried to bring mediated communication inside the house. We have chosen "play" as the medium.
We have paid attention to the fact that play has rules. Also, play has uncertainty, which helps makes play serve as a medium. In addition, play rules are not binding. We do not intend to impose mediated communication on users. We just propose a medium and let users control all things originated from the medium. This is why we propose play as the medium for mediated communication for houses. Now, "Take-Play-Life" presents four kinds of plays. However, we expect the number of plays to increase. We have designed the energy emitted from each play to concentrate in one place, and we aim to deliver the energy to other events. Therefore, each user can enjoy mediated communication as play within his or her house, and each play is accumulated to create a large-scale communication for participation in society. In other words, the proposed play does not end within the house, and it might lead to social "participation."
SPECIAL PRIZE
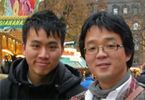
Mark Chan
Architectural Association School of Architecture
Jin-Tack Lim
SCI-ARC
CO-EVOLUTIONARY LIVING
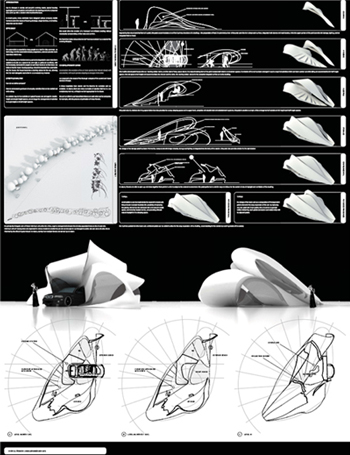 Due to changes in society and people’s evolving needs, typical housing typologies have proven unsuitable and inefficient. The starting point of our proposal is to come up with a solution which tackles this issue. Co-Evolutionary Living calls for a mode of living whereby the automobile is integrated into the dwelling. As technology and the automobile industry progresses, cars provide much more than before. The computing and entertainment equipment integrated in cars make them suitable to double as a space in its own right, in particular as offices, with the increasing demands for people to work on the move.
Due to changes in society and people’s evolving needs, typical housing typologies have proven unsuitable and inefficient. The starting point of our proposal is to come up with a solution which tackles this issue. Co-Evolutionary Living calls for a mode of living whereby the automobile is integrated into the dwelling. As technology and the automobile industry progresses, cars provide much more than before. The computing and entertainment equipment integrated in cars make them suitable to double as a space in its own right, in particular as offices, with the increasing demands for people to work on the move.
The house becomes a docking station for the car, allowing the two to work alongside each other in a co-evolutionary manner. The basic unit is composed of five primary petals serving the basic needs of the dwelling: cooking, hygiene, sleeping, storage, and environmental control. Due to the increasing amount of everyday activities that can be carried out while sitting, activities have been arranged in single-height and half-height spaces, allowing for the creation of a compact and efficient dwelling, without necessarily compromising floor area and comfort. Our proposal is the result of the thorough analysis of the current and future trends in lifestyle. It draws inspiration from Darwin and his theories for evolution and co-evolution. In nature, there are many examples of species that live in a co-evolutionary manner, a lifestyle we feel appropriate for the future.

Chiraphon Kotphrorm, Jittaporn Sangapol, Thanrada Sirirattrakul
Thammasat University
SURVIVAL KITS
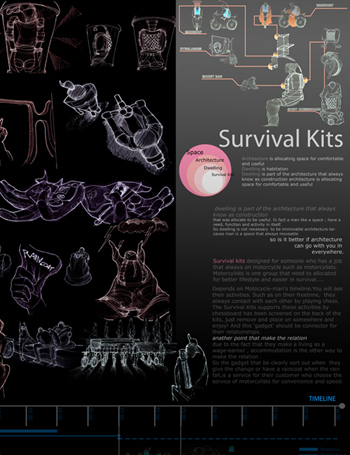 Architecture is allocating space for the comfortable and for the useful. Dwelling is habitation. In fact, a man is like a space; both have needs, functions, and activities. So dwelling is not necessarily immovable architecture, because man is a space that is always moveable. It would be better if architecture were able to follow one everywhere: as in survival kits designed for those who depend on riding motorcycles for a living.
Architecture is allocating space for the comfortable and for the useful. Dwelling is habitation. In fact, a man is like a space; both have needs, functions, and activities. So dwelling is not necessarily immovable architecture, because man is a space that is always moveable. It would be better if architecture were able to follow one everywhere: as in survival kits designed for those who depend on riding motorcycles for a living.
Motorcycle taxi drivers are one group that needs a better lifestyle and an easier time on the job... In their free time, motorcycle taxi drivers always stay in contact with each other by playing chess. The Survival Kits support this activity, as in the case of the chessboard that has been screened on the back of the kits: just remove, place it somewhere, and enjoy! This 'gadget' should become a connector in their relationships. Accommodation is another way to develop relations. A gadget that can sort out the change that motorcycle taxi drivers need to give, or provide a raincoat when the rain falls, is actually a service for their customers, who choose the service of the motorcycle taxis for convenience and speed.
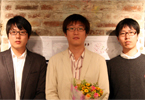
Seong Hong-cheol, Lim Gue-sub, Lee Seung-yeon
Inha University Graduate School of Architectural Engineering
DIY ; DO IT YOURSELF, DIGITAL INSIDE YOU
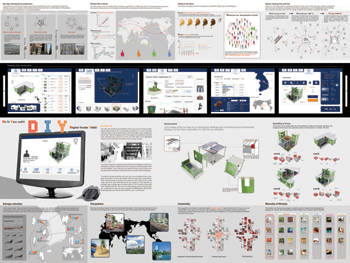 Lifestyles in the past had their origins in settlement, or physical location of communities. In other words, lifestyles were determined by places, space, and local communities. Today, lifestyles are determined not by physical location, but by virtual communities such as schools, companies, and Internet communities. Individuals' needs are increasingly diverse, and family members and even the communities themselves are constantly changing.
Lifestyles in the past had their origins in settlement, or physical location of communities. In other words, lifestyles were determined by places, space, and local communities. Today, lifestyles are determined not by physical location, but by virtual communities such as schools, companies, and Internet communities. Individuals' needs are increasingly diverse, and family members and even the communities themselves are constantly changing.
In the past, settlement was fixed at the moment when a house was built, and certain lifestyles were imposed on individuals, often creating discrepancies between individual needs and house characteristics, increasing social costs. Therefore, we have attempted to reflect the diverse needs of individuals in the way a house is built, and proposed a way of living that can accommodate social changes in the way a house is modified. We found clues to a new way of living in the consumption culture and on the Internet, where people today are expressing their identities. Individuals create their own images by selecting a product out of numerous products on Internet, which helps them identify the right information from a deluge of information, and communicate with others to build a Web 2.0 community. Each individual selects an arrangement, a space composition, and other details from an Internet shopping site. Then, they design and build their own house. This is a digital version of "Do-It-Yourself." This will be the basis of life-cycle management for sustainable buildings and architecture, and ultimately will create brand new spaces. Individuals can use flexible ways of construction to design their own lifestyles. They can also modify their houses to adapt to changes in their lifestyles, and to bring the houses in harmony with the existing urban landscape, strengthening the relationship between society and individuals.
HONORABLE MENTION
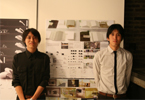
Tatsuro Fujisawa
Tokyo University of Science Graduate School of Science and Technology
Kei Ayashiro
Yokohama Graduate School of Architecture
THE LIFE STYLE IN TIME LAG SCENES
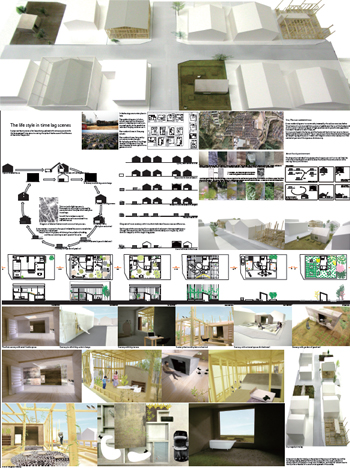
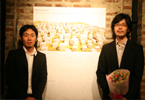
Cho Ji-hoon, Lee Kyu-bom
University of Tsukuba
BETWEEN ON&OFF
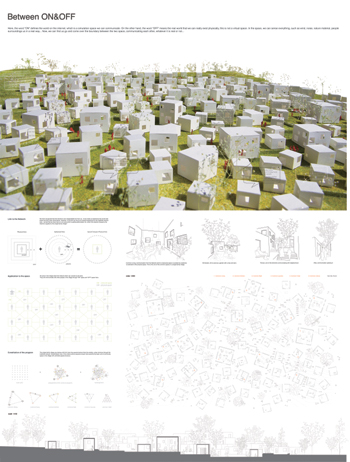

Nathalia Mussi
PUC-Rio
AMP - PLASTIC MODULAR ARCHITECTURE
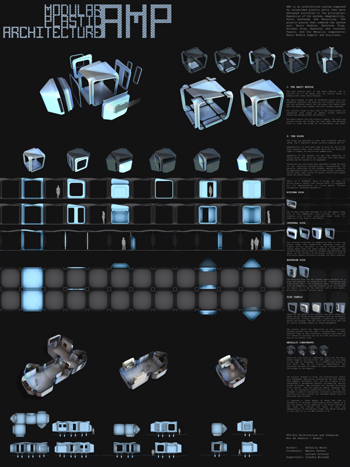
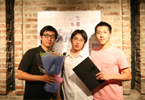
Han Yang-gyu
Chunbook National University
Kim Dong-yun, Lee Jun-hui
Keimyung University
LAW OF INERTIA
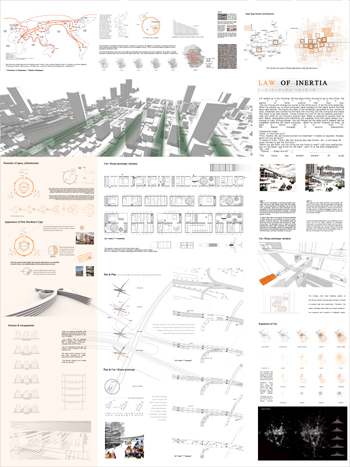
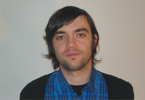
Marcos Zotes Lopez
London Metropolitan University
POROCITY
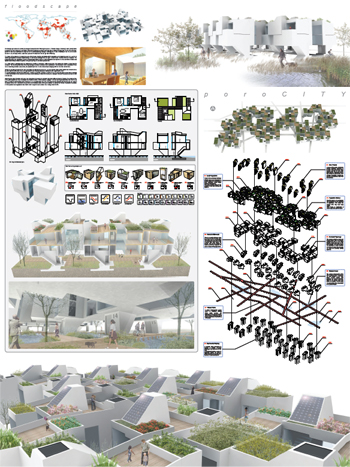
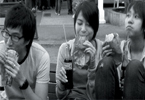
Elvis Wong, Wendy Hui, Kian Yam
The University of Hong Kong
LOST CITY IN MOTION
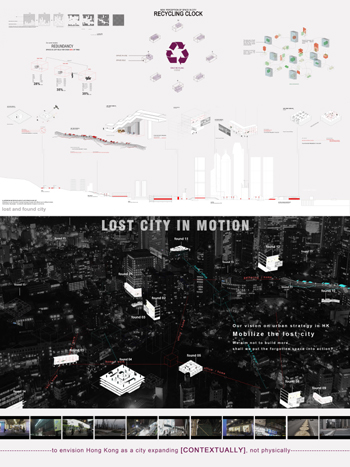

Choi Min-wook
Inha University
INSTANT HOME
